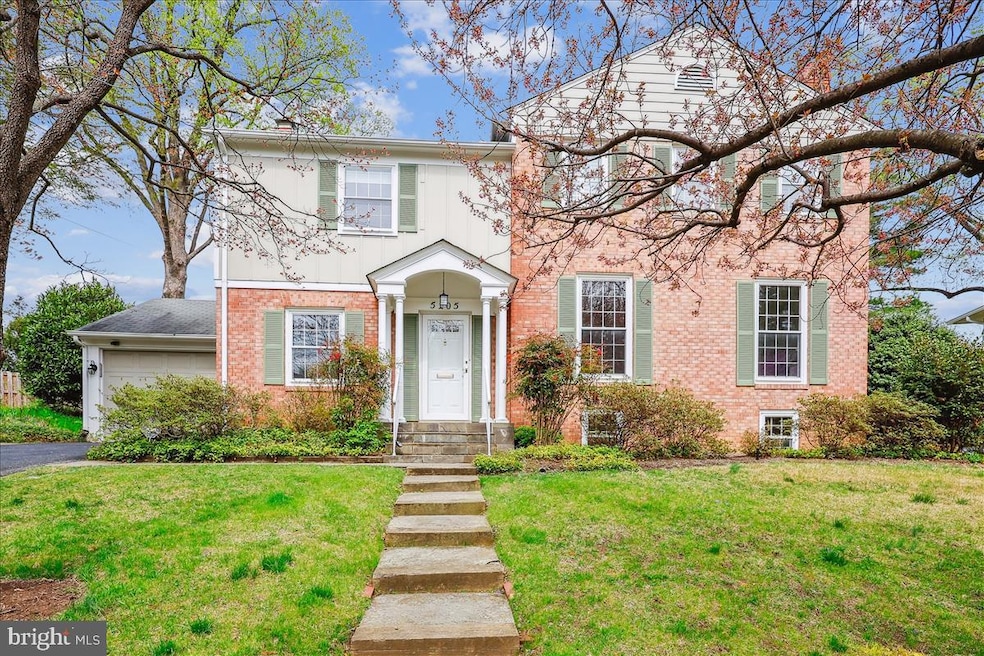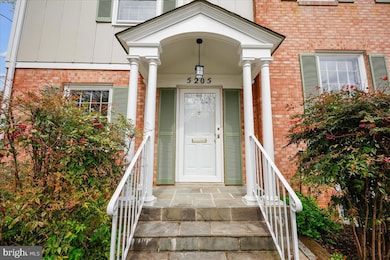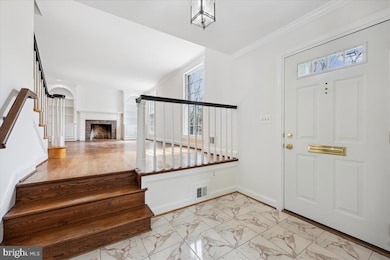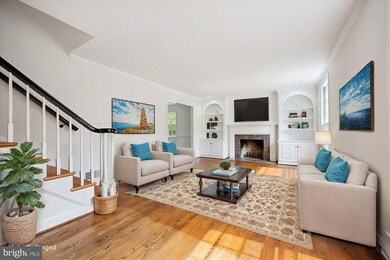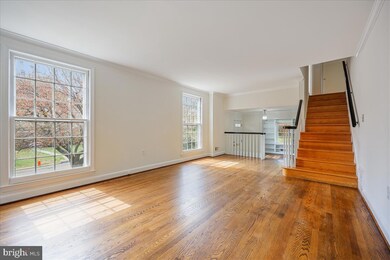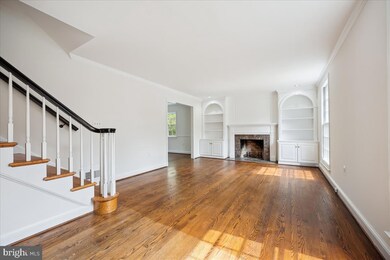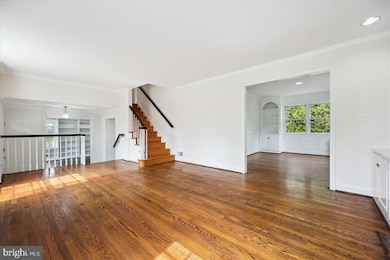
5205 Camberley Ave Bethesda, MD 20814
Alta Vista NeighborhoodEstimated payment $7,197/month
Highlights
- Colonial Architecture
- Recreation Room
- Wood Flooring
- Wyngate Elementary School Rated A
- Traditional Floor Plan
- 2 Fireplaces
About This Home
Welcome to this five-bedroom, two-and-a-half-bath Colonial in the desirable Alta Vista neighborhood of Bethesda, just 0.7 miles from the Medical Center Metro Station. Step inside to a bright and welcoming foyer that leads to a light-filled living room featuring a fireplace with a marble surround, flanked by elegant arched built-ins that complement the cabinetry in the dining room. The living room flows seamlessly into the dining room, which includes chair rail molding. Off the dining room, an updated table-space kitchen boasts Corian counters, a GE five-burner gas range, stainless steel appliances, a tile backsplash, a new dishwasher, a pantry, and access to a fabulous gabled screened porch. The main level is complete with an inviting family room with built-ins and a powder room.
Upstairs, you'll find five bedrooms and two full bathrooms. The primary suite and an adjacent bedroom—ideal for a nursery or home office—are located on the second level, while three additional bedrooms are just a few steps up, creating a layout that ensures privacy for the primary suite. The bright primary bedroom features a double-hung walk-in closet, crown and chair rail molding, blackout blinds, and a private en-suite bathroom. Three of the bedrooms, including the primary, offer walk-in closets. Throughout the home, incredible closet space provides ample storage and organization options on every level.
The lower level includes a recreation room with windows and new carpeting, a laundry area, a walk-in cedar closet, and a large storage/workroom.
Outside, the home offers a private driveway, a one-car garage with keyless entry, storage closets, and a rear-attached shed. Charming flagstone pathways and patio lead to a picturesque screened porch with synthetic wood flooring, a pitched ceiling, and a ceiling fan—perfect for entertaining or relaxing outdoors.
With spacious rooms and an incredible location, this home offers both livability and comfort. Commuting is easy, whether by car or via the NIH Metro, and the home is close to Maplewood Park, the Bethesda Trolley Walking Trail, the YMCA, the French International School, the National Institutes of Health, Walter Reed Medical Center, and Downtown Bethesda. Convenient access to I-270 and the Capital Beltway makes this a commuter’s dream.
Home Details
Home Type
- Single Family
Est. Annual Taxes
- $12,762
Year Built
- Built in 1962
Lot Details
- 9,441 Sq Ft Lot
- Property is in very good condition
- Property is zoned R60
Parking
- 1 Car Attached Garage
- Front Facing Garage
- Garage Door Opener
- Driveway
Home Design
- Colonial Architecture
- Brick Exterior Construction
- Slab Foundation
Interior Spaces
- Property has 4 Levels
- Traditional Floor Plan
- Built-In Features
- Chair Railings
- Crown Molding
- Ceiling Fan
- Recessed Lighting
- 2 Fireplaces
- Entrance Foyer
- Family Room Off Kitchen
- Living Room
- Formal Dining Room
- Recreation Room
- Storage Room
- Wood Flooring
Kitchen
- Eat-In Kitchen
- Gas Oven or Range
- Stainless Steel Appliances
- Upgraded Countertops
Bedrooms and Bathrooms
- 5 Bedrooms
- En-Suite Primary Bedroom
- En-Suite Bathroom
- Cedar Closet
- Walk-In Closet
Laundry
- Laundry Room
- Dryer
- Washer
Basement
- Connecting Stairway
- Laundry in Basement
- Basement Windows
Outdoor Features
- Screened Patio
- Porch
Schools
- Wyngate Elementary School
- North Bethesda Middle School
- Walter Johnson High School
Utilities
- Forced Air Heating and Cooling System
- Natural Gas Water Heater
Community Details
- No Home Owners Association
- Alta Vista Subdivision
Listing and Financial Details
- Tax Lot 8
- Assessor Parcel Number 160700556853
Map
Home Values in the Area
Average Home Value in this Area
Tax History
| Year | Tax Paid | Tax Assessment Tax Assessment Total Assessment is a certain percentage of the fair market value that is determined by local assessors to be the total taxable value of land and additions on the property. | Land | Improvement |
|---|---|---|---|---|
| 2024 | $12,257 | $1,001,200 | $560,400 | $440,800 |
| 2023 | $10,940 | $948,567 | $0 | $0 |
| 2022 | $9,848 | $895,933 | $0 | $0 |
| 2021 | $9,006 | $843,300 | $533,700 | $309,600 |
| 2020 | $6,562 | $828,833 | $0 | $0 |
| 2019 | $6,438 | $814,367 | $0 | $0 |
| 2018 | $8,634 | $799,900 | $508,300 | $291,600 |
| 2017 | $8,293 | $756,300 | $0 | $0 |
| 2016 | -- | $712,700 | $0 | $0 |
| 2015 | $6,442 | $669,100 | $0 | $0 |
| 2014 | $6,442 | $654,300 | $0 | $0 |
Property History
| Date | Event | Price | Change | Sq Ft Price |
|---|---|---|---|---|
| 04/09/2025 04/09/25 | Pending | -- | -- | -- |
| 04/04/2025 04/04/25 | For Sale | $1,099,000 | -- | $458 / Sq Ft |
Deed History
| Date | Type | Sale Price | Title Company |
|---|---|---|---|
| Deed | $535,000 | -- |
Mortgage History
| Date | Status | Loan Amount | Loan Type |
|---|---|---|---|
| Open | $375,000 | Stand Alone Second |
Similar Homes in Bethesda, MD
Source: Bright MLS
MLS Number: MDMC2166986
APN: 07-00556853
- 5205 Camberley Ave
- 5218 Danbury Rd
- 9313 Linden Ave
- 5206 Danbury Rd
- 5345 Camberley Ave
- 9202 Cedarcrest Dr
- 5511 Alta Vista Rd
- 9416 Holland Ct
- 9404 Spruce Tree Cir
- 9309 Old Georgetown Rd
- 9541 Wildoak Dr
- 5506 Beech Ave
- 5604 Sonoma Rd
- 5420 Linden Ct
- 5512 Greentree Rd
- 5514 Greentree Rd
- 5805 Conway Rd
- 8908 Mohawk Ln
- 8916 Oneida Ln
- 9424 Old Georgetown Rd
