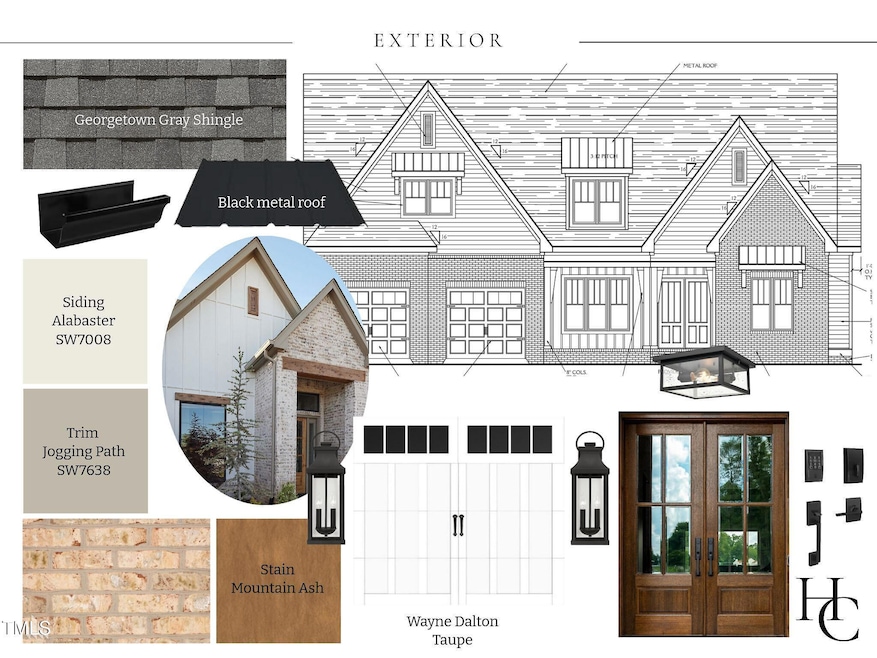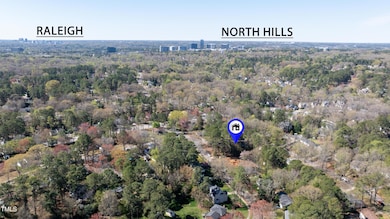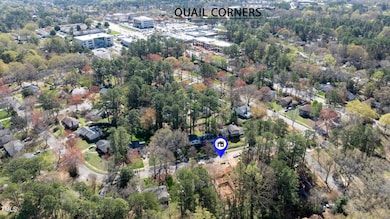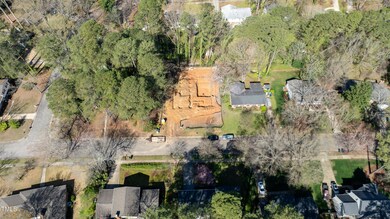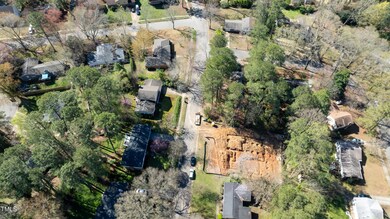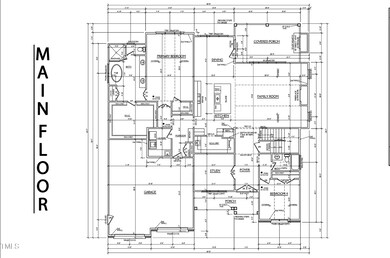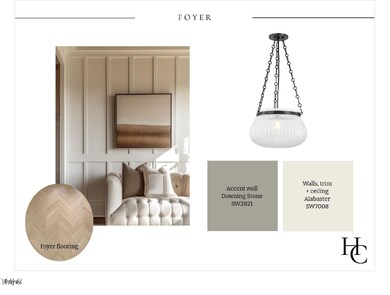
5205 Quail Meadow Dr Raleigh, NC 27609
North Hills NeighborhoodEstimated payment $10,655/month
Highlights
- New Construction
- Craftsman Architecture
- Wood Flooring
- Open Floorplan
- Cathedral Ceiling
- Main Floor Primary Bedroom
About This Home
Conveniently less than ten minutes from the vibrant shopping and dining of North Hills, this exceptional home provides a versatile living experience. The main floor boasts a luxurious primary suite alongside a private guest suite, while the basement level features a complete in-law suite with its own separate outdoor entrance. The exterior showcases a sophisticated blend of brick and fiber cement, accented by striking wood beams and dormer metal roof details. Through stained wood double entry doors, a grand two-story foyer welcomes you, providing access to a dedicated study with built-in shelving and elegant double French glass doors, a comfortable guest suite with a private bedroom and bath, and the main living area. This open-concept space seamlessly integrates a well-appointed kitchen, a welcoming family room, and a dining area, all enhanced by a large slider leading to a covered porch. A practical scullery off the kitchen offers additional pantry storage and workspace. The mudroom, conveniently located off the two-car garage, incorporates laundry facilities and a drop-off bench. The main floor primary suite is a true retreat, featuring cathedral ceilings, a large soaking tub, a separate tiled walk-in shower, and an expansive closet complete with custom shelving and sweater boxes. Ascending the hardwood stairs to the second floor, you'll discover two additional bedrooms, a large playroom equipped with a wet bar, full bath, and a valuable walk-in attic storage area.
Home Details
Home Type
- Single Family
Est. Annual Taxes
- $4,187
Year Built
- Built in 2025 | New Construction
Parking
- 2 Car Attached Garage
- Front Facing Garage
Home Design
- Home is estimated to be completed on 9/30/25
- Craftsman Architecture
- Traditional Architecture
- Brick Veneer
- Block Foundation
- Shingle Roof
- Metal Roof
Interior Spaces
- 3-Story Property
- Open Floorplan
- Wet Bar
- Cathedral Ceiling
- Entrance Foyer
- Family Room with Fireplace
- Combination Kitchen and Dining Room
- Home Office
- Bonus Room
- Attic Floors
Kitchen
- Range
- Plumbed For Ice Maker
- Dishwasher
Flooring
- Wood
- Carpet
- Tile
Bedrooms and Bathrooms
- 4 Bedrooms
- Primary Bedroom on Main
- Walk-In Closet
- In-Law or Guest Suite
- 3 Full Bathrooms
- Soaking Tub
- Walk-in Shower
Laundry
- Laundry Room
- Laundry on main level
Partially Finished Basement
- Walk-Out Basement
- Natural lighting in basement
Outdoor Features
- Covered patio or porch
- Rain Gutters
Schools
- Green Elementary School
- Carroll Middle School
- Sanderson High School
Utilities
- Forced Air Heating and Cooling System
- Heat Pump System
- Cable TV Available
Additional Features
- Handicap Accessible
- 0.28 Acre Lot
Community Details
- No Home Owners Association
- Built by J&W Custom Homes
- Quail Meadows Subdivision
Listing and Financial Details
- Assessor Parcel Number 1716257304
Map
Home Values in the Area
Average Home Value in this Area
Tax History
| Year | Tax Paid | Tax Assessment Tax Assessment Total Assessment is a certain percentage of the fair market value that is determined by local assessors to be the total taxable value of land and additions on the property. | Land | Improvement |
|---|---|---|---|---|
| 2024 | $4,187 | $479,780 | $300,000 | $179,780 |
| 2023 | $2,850 | $259,667 | $140,000 | $119,667 |
| 2022 | $2,649 | $259,667 | $140,000 | $119,667 |
| 2021 | $2,547 | $259,667 | $140,000 | $119,667 |
| 2020 | $2,500 | $259,667 | $140,000 | $119,667 |
| 2019 | $2,187 | $186,985 | $90,000 | $96,985 |
| 2018 | $2,063 | $186,985 | $90,000 | $96,985 |
| 2017 | $1,965 | $186,985 | $90,000 | $96,985 |
| 2016 | $1,925 | $186,985 | $90,000 | $96,985 |
| 2015 | $1,856 | $177,348 | $76,000 | $101,348 |
| 2014 | $1,761 | $177,348 | $76,000 | $101,348 |
Property History
| Date | Event | Price | Change | Sq Ft Price |
|---|---|---|---|---|
| 04/04/2025 04/04/25 | For Sale | $1,850,000 | -- | $447 / Sq Ft |
Deed History
| Date | Type | Sale Price | Title Company |
|---|---|---|---|
| Warranty Deed | $425,000 | None Listed On Document | |
| Warranty Deed | $425,000 | None Listed On Document | |
| Warranty Deed | -- | -- | |
| Interfamily Deed Transfer | -- | None Available | |
| Interfamily Deed Transfer | -- | None Available | |
| Warranty Deed | $171,000 | None Available | |
| Warranty Deed | $136,000 | -- |
Mortgage History
| Date | Status | Loan Amount | Loan Type |
|---|---|---|---|
| Open | $1,110,000 | Construction | |
| Closed | $1,110,000 | Construction | |
| Previous Owner | $168,500 | Adjustable Rate Mortgage/ARM | |
| Previous Owner | $25,000 | Credit Line Revolving | |
| Previous Owner | $172,000 | Purchase Money Mortgage | |
| Previous Owner | $125,600 | Unknown | |
| Previous Owner | $129,200 | No Value Available |
Similar Homes in Raleigh, NC
Source: Doorify MLS
MLS Number: 10087073
APN: 1716.10-25-7304-000
- 5107 Hearth Dr
- 1304 Ivy Ln
- 5025 Quail Hollow Dr
- 1318 Ivy Ln
- 819 Running Brook Trail
- 5312 Alpine Dr
- 1218 Kingwood Dr
- 5504 Kingwood Dr
- 1205 Country Ridge Dr
- 4900 Old Millcrest Ct
- 1100 Kingwood Dr
- 689 Pine Ridge Place Unit 689
- 5038 Flint Ridge Place
- 612 Pine Ridge Place
- 626 Pine Ridge Place
- 550 Pine Ridge Place
- 635 Pine Ridge Place
- 5112 Flint Ridge Place
- 717 E Millbrook Rd Unit 717
- 642 Pine Ridge Place Unit 642
