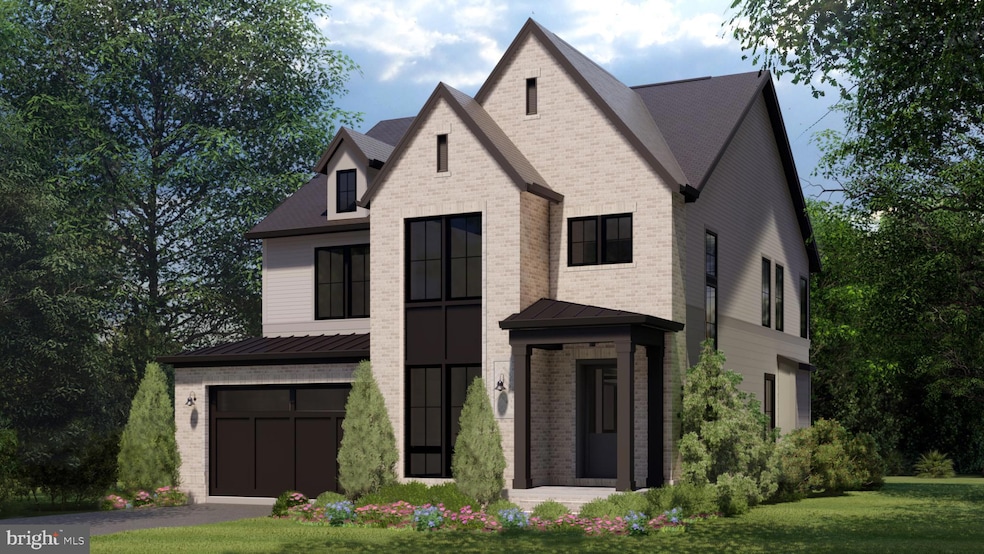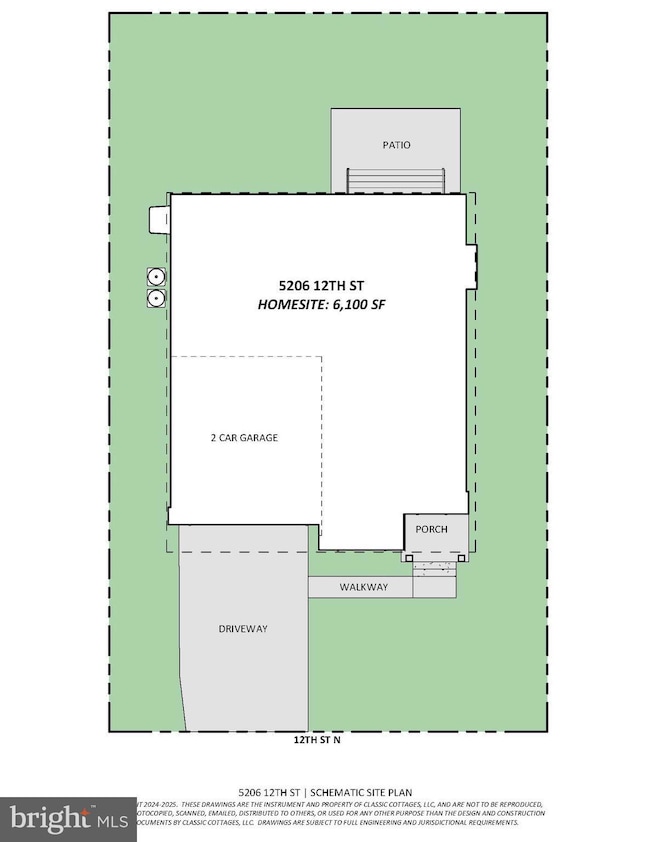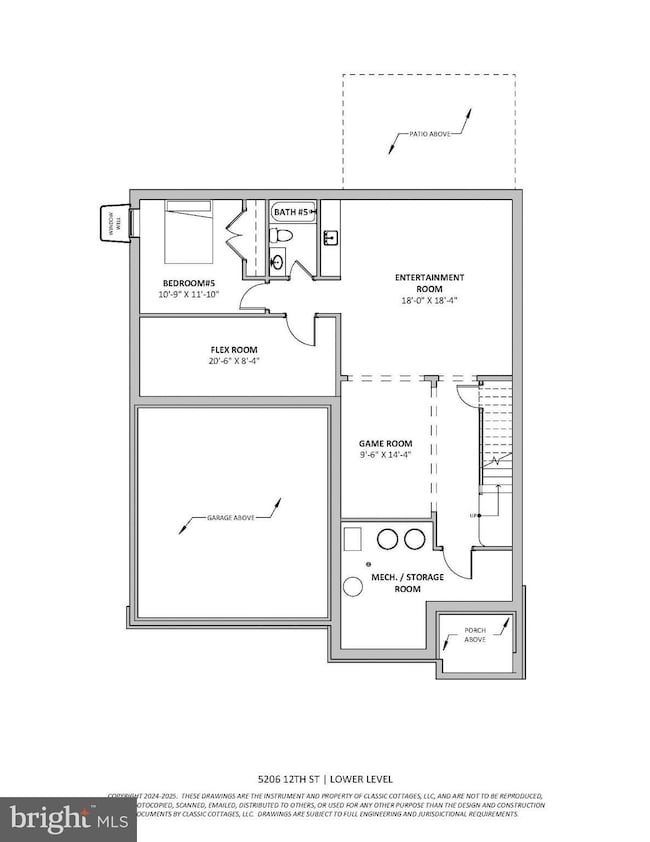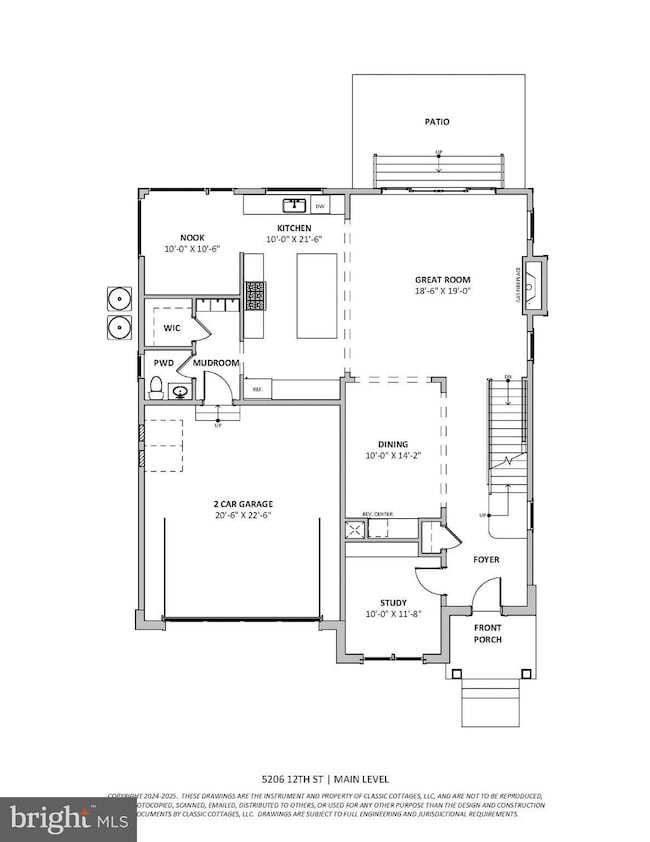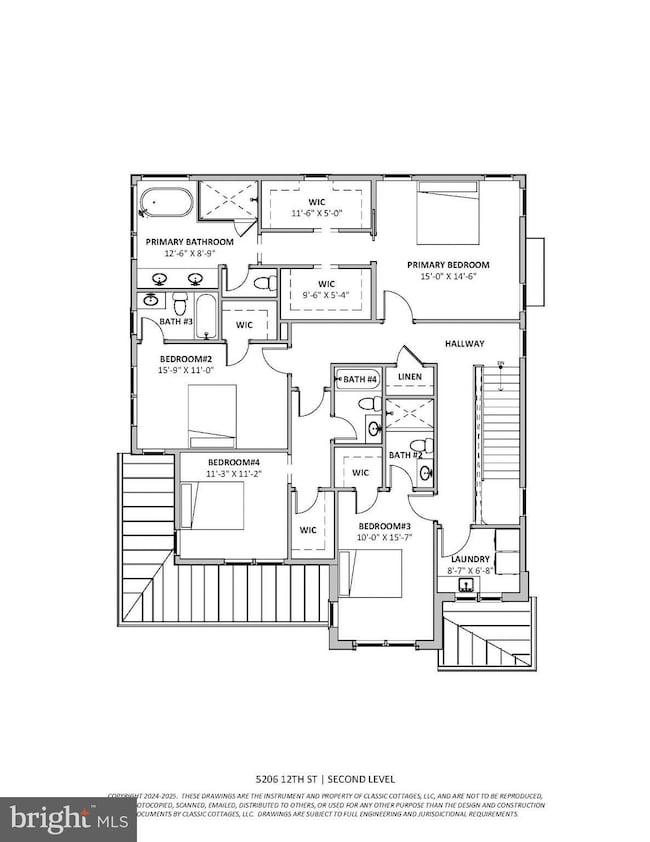
5206 12th St N Arlington, VA 22205
Bluemont NeighborhoodEstimated payment $14,145/month
Highlights
- New Construction
- Gourmet Kitchen
- Recreation Room
- Swanson Middle School Rated A
- Craftsman Architecture
- 1-minute walk to Lacey Woods Park
About This Home
Stunning Craftsman Farmhouse – New Construction with 5 Bedrooms & 5.5 Baths Nestled in a prime location adjacent to Lacey Woods Park, this exquisite new-construction built by Classic Cottages , urban farmhouse offers the perfect blend of modern luxury and timeless charm. Featuring 5 spacious bedrooms and 5.5 beautifully designed baths across 3 expansive levels, this new home will offer high-end finishes throughout. A chef-inspired kitchen with designer touches, Thermador appliances and a breakfast nook. Spacious great room with fireplace and access to patio and backyard. A luxurious primary suite with multiple walk-in closets and an expansive bath. An additional 3 bedrooms and baths on the second level. Lower level features a spacious rec room, 5th bedroom with en suite bath and a flex space that would be a perfect gym. Two car garage with access directly to the mudroom area. Whether you’re hosting or relaxing at home, this property provides both luxury and comfort in an unbeatable location. This property is the ultimate in comfort and sophistication and all within easy reach to the vibrant shops, restaurants, and entertainment of Westover, Clarendon, and Ballston – all just moments away. Commuting is a breeze with easy access to 66, 50, Ballston & East Falls Church Metros. Builder has full service quality assurance program. Don’t miss the opportunity to own this one-of-a-kind home in an unbeatable location!
Home Details
Home Type
- Single Family
Est. Annual Taxes
- $9,636
Year Built
- Built in 2025 | New Construction
Lot Details
- 6,100 Sq Ft Lot
- Front Yard
- Property is in excellent condition
- Property is zoned R-6
Home Design
- Craftsman Architecture
- Brick Exterior Construction
- Slab Foundation
Interior Spaces
- 4,614 Sq Ft Home
- Property has 3 Levels
- Mud Room
- Entrance Foyer
- Great Room
- Dining Room
- Den
- Recreation Room
- Bonus Room
- Storage Room
- Laundry Room
- Garden Views
- Natural lighting in basement
- Gourmet Kitchen
Bedrooms and Bathrooms
- En-Suite Primary Bedroom
- En-Suite Bathroom
Parking
- Driveway
- On-Street Parking
Schools
- Cardinal Elementary School
- Swanson Middle School
- Washington-Liberty High School
Utilities
- Forced Air Heating and Cooling System
- Natural Gas Water Heater
Community Details
- No Home Owners Association
- Built by Classic Cottages
- Lacey Forest Subdivision
Listing and Financial Details
- Tax Lot 3B
- Assessor Parcel Number 09-053-018
Map
Home Values in the Area
Average Home Value in this Area
Tax History
| Year | Tax Paid | Tax Assessment Tax Assessment Total Assessment is a certain percentage of the fair market value that is determined by local assessors to be the total taxable value of land and additions on the property. | Land | Improvement |
|---|---|---|---|---|
| 2024 | $9,636 | $932,800 | $805,100 | $127,700 |
| 2023 | $9,204 | $893,600 | $775,100 | $118,500 |
| 2022 | $8,992 | $873,000 | $750,100 | $122,900 |
| 2021 | $8,284 | $804,300 | $682,600 | $121,700 |
| 2020 | $7,918 | $771,700 | $650,000 | $121,700 |
| 2019 | $7,661 | $746,700 | $625,000 | $121,700 |
| 2018 | $7,480 | $743,500 | $610,000 | $133,500 |
| 2017 | $7,075 | $703,300 | $575,000 | $128,300 |
| 2016 | $6,985 | $704,800 | $575,000 | $129,800 |
| 2015 | $6,721 | $674,800 | $545,000 | $129,800 |
| 2014 | $6,522 | $654,800 | $525,000 | $129,800 |
Property History
| Date | Event | Price | Change | Sq Ft Price |
|---|---|---|---|---|
| 03/01/2025 03/01/25 | For Sale | $2,395,000 | +143.1% | $519 / Sq Ft |
| 11/25/2024 11/25/24 | Sold | $985,000 | -1.0% | $628 / Sq Ft |
| 10/25/2024 10/25/24 | Pending | -- | -- | -- |
| 10/20/2024 10/20/24 | For Sale | $995,000 | -- | $635 / Sq Ft |
Deed History
| Date | Type | Sale Price | Title Company |
|---|---|---|---|
| Deed | $985,000 | Commonwealth Land Title | |
| Deed | $985,000 | Commonwealth Land Title |
Mortgage History
| Date | Status | Loan Amount | Loan Type |
|---|---|---|---|
| Open | $1,663,000 | Construction | |
| Closed | $1,663,000 | Construction | |
| Previous Owner | $398,998 | New Conventional | |
| Previous Owner | $400,000 | New Conventional |
Similar Homes in Arlington, VA
Source: Bright MLS
MLS Number: VAAR2053512
APN: 09-053-018
- 1016 N George Mason Dr
- 1312 N Edison St
- 5104 14th St N
- 5010 14th St N
- 1012 N George Mason Dr
- 1620 N George Mason Dr
- 4803 Washington Blvd
- 1200 N Kennebec St
- 865 N Jefferson St
- 1554 N Jefferson St
- 824 N Edison St
- 866 N Abingdon St
- 5441 19th St N
- 1713 N Cameron St
- 809 N Abingdon St
- 638 N Greenbrier St
- 1804 N Culpeper St
- 5630 8th St N
- 1412 N Wakefield St
- 2001 N George Mason Dr
