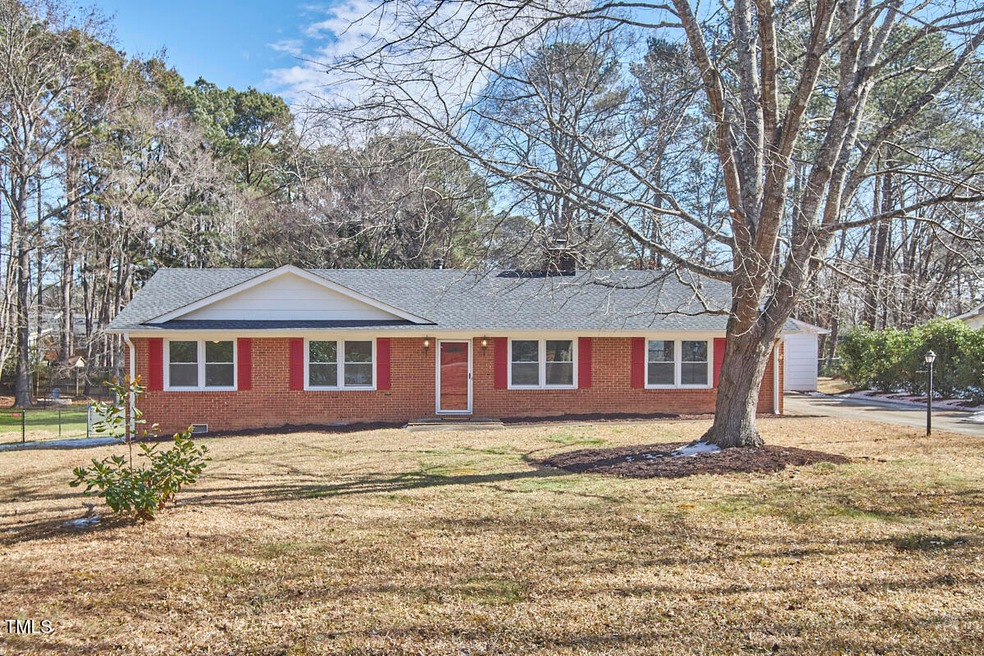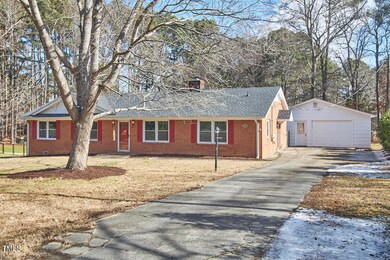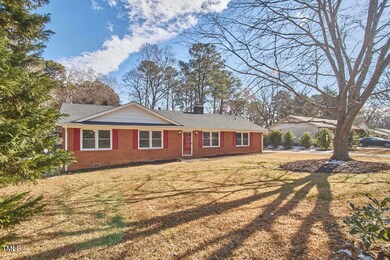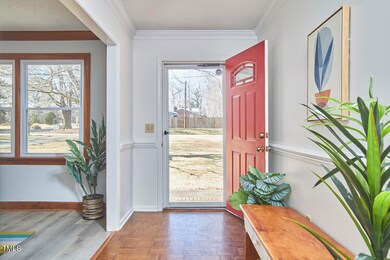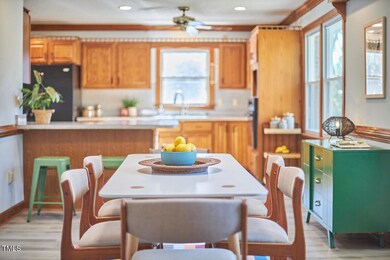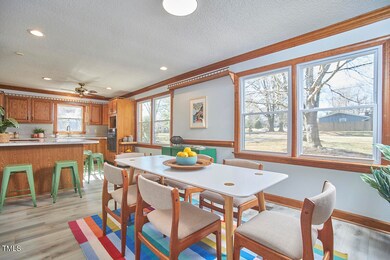
5206 Autumn Dr Durham, NC 27712
Latta Road NeighborhoodHighlights
- Recreation Room
- No HOA
- Eat-In Kitchen
- Ranch Style House
- Separate Outdoor Workshop
- Brick Veneer
About This Home
As of February 2025Get ready to emerge from the winter market doldrums with this solid three-bedroom, two-bath brick home in North Durham. This house offers a bounty of space, location, and amenities for a new owner to harvest: Over 2,300 square feet, including a huge bonus room and a cozy den complete with a wood stove; a detached garage with handy workshop space and tons of extra storage; a fenced-in, flat lot, perfect for hemming in littles and/or four-legged family members with ample room left over for your Spring garden endeavors. A spacious and open kitchen/dining arrangement will make your gatherings a real joy, and offers carte blanche for the new owner to add their own flavor. A mudroom provides a convenient drop zone and a plethora of storage options for your Costco haul. Crisp new carpet greets the feet in the bedrooms and den, while updated LVP flooring provides durability for the high traffic areas of the kitchen, dining room, and mudroom. A shed stands ready to house any garden supply overflow. The market doesn't always yield good supply this time of the year, so don't sleep on this one!
Home Details
Home Type
- Single Family
Est. Annual Taxes
- $3,260
Year Built
- Built in 1973
Lot Details
- 0.46 Acre Lot
- Back Yard Fenced
- Chain Link Fence
- Level Lot
- Garden
Parking
- 1 Car Garage
- Parking Deck
- Garage Door Opener
- 2 Open Parking Spaces
Home Design
- Ranch Style House
- Brick Veneer
- Block Foundation
- Architectural Shingle Roof
Interior Spaces
- 2,314 Sq Ft Home
- Ceiling Fan
- Insulated Windows
- Family Room
- Combination Kitchen and Dining Room
- Recreation Room
- Storage
- Basement
- Crawl Space
- Pull Down Stairs to Attic
- Smart Thermostat
Kitchen
- Eat-In Kitchen
- Built-In Oven
- Electric Cooktop
- Dishwasher
Flooring
- Parquet
- Carpet
- Tile
- Luxury Vinyl Tile
Bedrooms and Bathrooms
- 3 Bedrooms
- 2 Full Bathrooms
- Solar Tube
Laundry
- Laundry Room
- Dryer
- Washer
Outdoor Features
- Separate Outdoor Workshop
- Outdoor Storage
- Rain Gutters
Schools
- Eno Valley Elementary School
- Brogden Middle School
- Northern High School
Utilities
- Forced Air Heating and Cooling System
- Heating System Uses Natural Gas
- Natural Gas Connected
- Private Water Source
- Well
Community Details
- No Home Owners Association
- Brogden Heights Subdivision
Listing and Financial Details
- Assessor Parcel Number 0824-19-2757
Map
Home Values in the Area
Average Home Value in this Area
Property History
| Date | Event | Price | Change | Sq Ft Price |
|---|---|---|---|---|
| 02/13/2025 02/13/25 | Sold | $425,000 | +1.4% | $184 / Sq Ft |
| 01/19/2025 01/19/25 | Pending | -- | -- | -- |
| 01/14/2025 01/14/25 | For Sale | $419,000 | -- | $181 / Sq Ft |
Tax History
| Year | Tax Paid | Tax Assessment Tax Assessment Total Assessment is a certain percentage of the fair market value that is determined by local assessors to be the total taxable value of land and additions on the property. | Land | Improvement |
|---|---|---|---|---|
| 2024 | $3,260 | $233,702 | $36,475 | $197,227 |
| 2023 | $3,061 | $233,702 | $36,475 | $197,227 |
| 2022 | $2,991 | $233,702 | $36,475 | $197,227 |
| 2021 | $2,977 | $233,702 | $36,475 | $197,227 |
| 2020 | $2,907 | $233,702 | $36,475 | $197,227 |
| 2019 | $2,907 | $233,702 | $36,475 | $197,227 |
| 2018 | $2,356 | $173,663 | $36,475 | $137,188 |
| 2017 | $2,338 | $173,663 | $36,475 | $137,188 |
| 2016 | $2,260 | $173,663 | $36,475 | $137,188 |
| 2015 | $2,597 | $187,608 | $30,612 | $156,996 |
| 2014 | $2,597 | $187,608 | $30,612 | $156,996 |
Mortgage History
| Date | Status | Loan Amount | Loan Type |
|---|---|---|---|
| Previous Owner | $95,000 | Credit Line Revolving | |
| Previous Owner | $16,000 | Credit Line Revolving | |
| Previous Owner | $140,250 | New Conventional | |
| Previous Owner | $10,000 | Credit Line Revolving | |
| Previous Owner | $157,494 | Purchase Money Mortgage | |
| Previous Owner | $45,000 | Unknown | |
| Previous Owner | $125,000 | Unknown | |
| Previous Owner | $40,000 | Credit Line Revolving | |
| Previous Owner | $23,000 | Credit Line Revolving | |
| Previous Owner | $148,200 | No Value Available |
Deed History
| Date | Type | Sale Price | Title Company |
|---|---|---|---|
| Warranty Deed | $425,000 | None Listed On Document | |
| Warranty Deed | $182,500 | None Available | |
| Warranty Deed | $156,000 | -- |
Similar Homes in Durham, NC
Source: Doorify MLS
MLS Number: 10070826
APN: 182786
- 5033 Green Oak Dr
- 5130 Guess Rd
- 5013 Green Oak Dr
- 5026 Gatewood Dr
- 1204 Donphil Rd
- 5232 Guess Rd
- 8 Queensland Ct
- 5002 Kendridge Dr
- 5929 Guess Rd
- 1813 Grady Dr
- 5439 Ripplebrook Rd
- 1903 Yellowwood Ln
- 4619 Paces Ferry Dr
- 7 Starwood Ln
- 4703 Paces Ferry Dr
- 5614 Greenbay Dr
- 7 Moonbeam Ct
- 400 Vivaldi Dr
- 517 Birchrun Dr
- 1908 Mystic Dr
