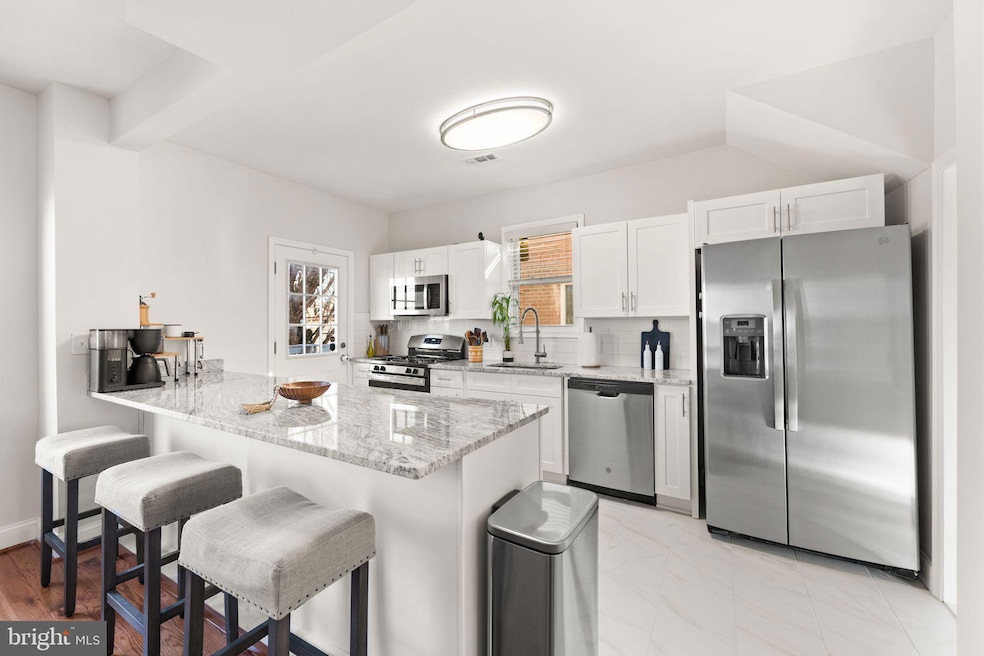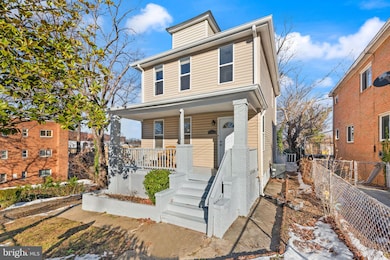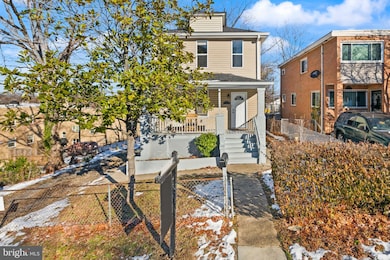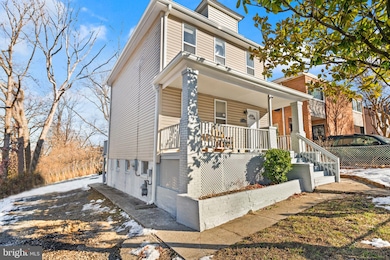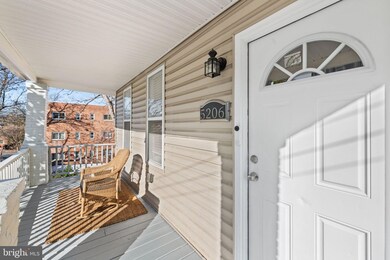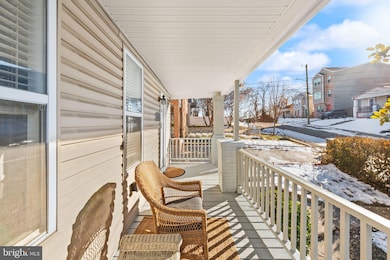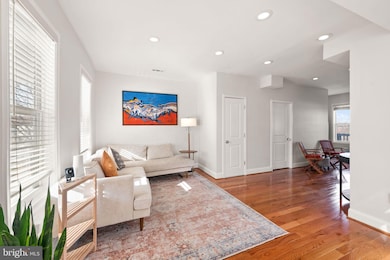
5206 Clay St NE Washington, DC 20019
Lincoln Heights NeighborhoodEstimated payment $3,214/month
Highlights
- Deck
- Wood Flooring
- Stainless Steel Appliances
- Traditional Architecture
- No HOA
- 5-minute walk to Marvin Gaye Park
About This Home
** $15k PRICE DROP **
Charming and fully renovated, 5206 Clay Street NE is a 4-bedroom, 3.5-bathroom home located in Washington, DC. Originally built in 1940, this property has been modernized to provide comfort and style. The home features a spacious layout with approximately 1,800 square feet of total interior living space, complemented by a finished basement for additional flexibility or potential rental. This home has been fitted with a new HVAC system and a new roof in 2021. Nestled on a 5,662-square-foot lot, the property includes a driveway with parking for three vehicles and lots of outdoor space with the opportunity for custom landscaping, additional privacy, or space for home expansion. Inside, you'll find updated finishes, ample natural light, and a thoughtful floor plan designed for modern living.
Conveniently located in Deanwood within the District of Columbia Public Schools district. It is easily accessible via public transportation, a 15-minute walk to the Blue, Orange, and Silver lines from Benning Road, Minnestoa Avenue, or Deanwood Metro Stations and bus routes for the 96, W4, and U6, all a few stops away from the main road. This location allows you the peace of mind for ample parking and a peaceful homestead in a family neighborhood as well as access to the center of Washington, DC -- just a 15-minute drive from Capitol Hill, Eastern Market, NoMA, H Street NE, or 15-minute drive to the suburbs of Prince George's County near Woodmore Town Center and Prince George's Sports and Learning Complex. If you work in the District of Columbia, you will be grateful not to have a commute longer than 30 minutes. If you're hoping to stay closer to home, the Capitol View Neighborhood Library, Marvin Gaye Park, RFK Campus and Fields, and the Benning Stoddart Recreation Center are all within close distance. If you're a football fan, this home is perfectly located close to both FedEx Field and RFK Stadium (currently being renovated to be the new home of the Washington Commanders).
Home Details
Home Type
- Single Family
Est. Annual Taxes
- $3,411
Year Built
- Built in 1940
Lot Details
- 5,663 Sq Ft Lot
- Property is zoned R1
Home Design
- Traditional Architecture
- Permanent Foundation
- Aluminum Siding
Interior Spaces
- Property has 3 Levels
- Recessed Lighting
- Living Room
- Finished Basement
- Laundry in Basement
- Home Security System
Kitchen
- Oven
- Stove
- Cooktop
- Built-In Microwave
- Dishwasher
- Stainless Steel Appliances
- Disposal
Flooring
- Wood
- Carpet
Bedrooms and Bathrooms
- En-Suite Primary Bedroom
- En-Suite Bathroom
Laundry
- Laundry Room
- Dryer
- Washer
Parking
- 3 Parking Spaces
- 3 Driveway Spaces
Outdoor Features
- Deck
- Porch
Utilities
- 90% Forced Air Heating and Cooling System
- Natural Gas Water Heater
Community Details
- No Home Owners Association
- Deanwood Subdivision
Listing and Financial Details
- Tax Lot 10
- Assessor Parcel Number 5238//0010
Map
Home Values in the Area
Average Home Value in this Area
Tax History
| Year | Tax Paid | Tax Assessment Tax Assessment Total Assessment is a certain percentage of the fair market value that is determined by local assessors to be the total taxable value of land and additions on the property. | Land | Improvement |
|---|---|---|---|---|
| 2024 | $3,411 | $488,390 | $140,050 | $348,340 |
| 2023 | $3,145 | $465,430 | $134,260 | $331,170 |
| 2022 | $2,271 | $420,340 | $132,460 | $287,880 |
| 2021 | $2,179 | $256,390 | $130,500 | $125,890 |
| 2020 | $12,538 | $250,750 | $126,790 | $123,960 |
| 2019 | $2,022 | $237,920 | $122,990 | $114,930 |
| 2018 | $1,856 | $218,330 | $0 | $0 |
| 2017 | $1,790 | $210,590 | $0 | $0 |
| 2016 | $1,606 | $188,970 | $0 | $0 |
| 2015 | $1,386 | $163,000 | $0 | $0 |
| 2014 | $1,360 | $160,010 | $0 | $0 |
Property History
| Date | Event | Price | Change | Sq Ft Price |
|---|---|---|---|---|
| 03/22/2025 03/22/25 | Price Changed | $524,999 | -2.8% | $292 / Sq Ft |
| 01/16/2025 01/16/25 | For Sale | $539,999 | +14.4% | $300 / Sq Ft |
| 08/31/2021 08/31/21 | Sold | $472,000 | -1.5% | $225 / Sq Ft |
| 07/02/2021 07/02/21 | Pending | -- | -- | -- |
| 06/30/2021 06/30/21 | Price Changed | $479,000 | -2.1% | $228 / Sq Ft |
| 06/21/2021 06/21/21 | For Sale | $489,500 | -- | $233 / Sq Ft |
Deed History
| Date | Type | Sale Price | Title Company |
|---|---|---|---|
| Deed | $472,000 | Stewart Title | |
| Trustee Deed | $257,000 | None Available | |
| Special Warranty Deed | $169,000 | -- | |
| Special Warranty Deed | $93,000 | -- | |
| Trustee Deed | $180,000 | -- | |
| Warranty Deed | $275,000 | -- |
Mortgage History
| Date | Status | Loan Amount | Loan Type |
|---|---|---|---|
| Open | $457,840 | New Conventional | |
| Closed | $14,160 | Stand Alone Second | |
| Closed | $290,000 | Commercial | |
| Previous Owner | $12,344 | Stand Alone Second | |
| Previous Owner | $35,335 | Stand Alone Second | |
| Previous Owner | $164,715 | FHA | |
| Previous Owner | $136,960 | New Conventional | |
| Previous Owner | $220,000 | New Conventional |
Similar Homes in Washington, DC
Source: Bright MLS
MLS Number: DCDC2174078
APN: 5238-0010
- 5224 Cloud Place NE
- 400 Division Ave NE
- 206 53rd St NE
- 0 51st St NE
- 5200 Ames St NE
- 5500 Eads St NE
- 4930 Fitch Place NE
- 4938 Eads Place NE
- 322 56th St NE
- 13 53rd Place SE
- 5614 Blaine St NE
- 5409 E Capitol St SE
- 4911 Fitch Place NE
- 225 56th Place NE
- 5500 Foote St NE
- 618 55th St NE
- 256 57th St NE
- 4910 E Capitol St NE
- 4908 E Capitol St NE
- 4900 E Capitol St NE
