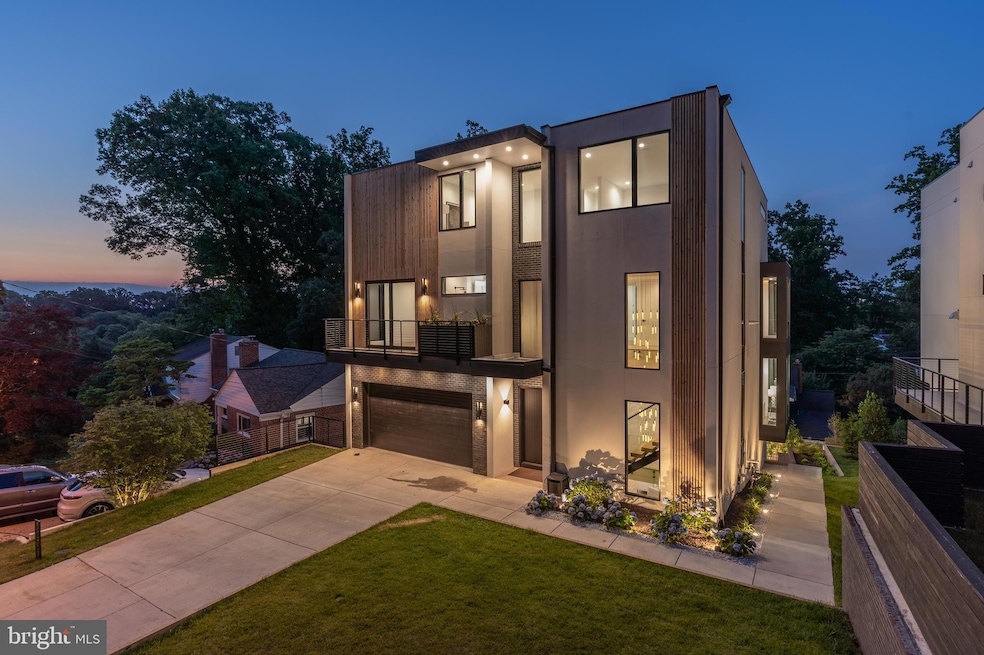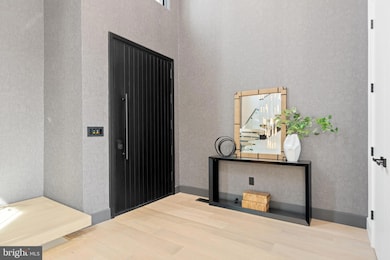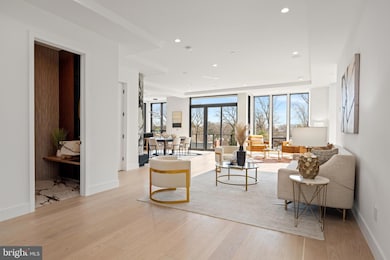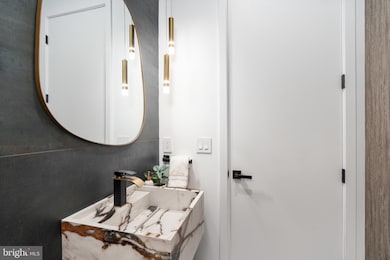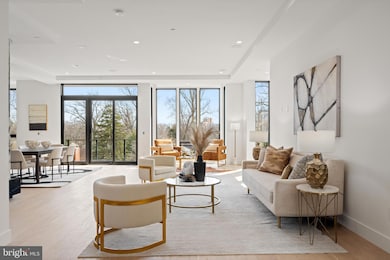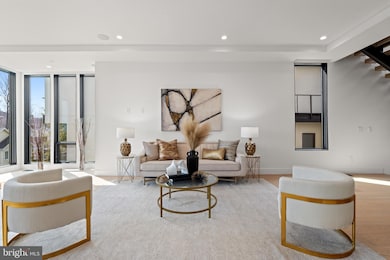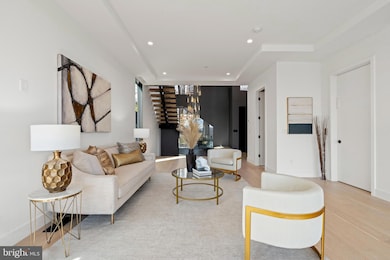
5206 Danbury Rd Bethesda, MD 20814
Alta Vista NeighborhoodEstimated payment $16,354/month
Highlights
- New Construction
- Scenic Views
- Deck
- Wyngate Elementary School Rated A
- Commercial Range
- Contemporary Architecture
About This Home
The stunning new construction contemporary home in Bethesda with five bedrooms and five and a half baths offers an exceptional blend of luxury and modern design with 6,200 square feet of livable space. The foyer welcomes you with a dramatic open floating stairway featuring a grand chandelier framed by glass staircase walls, setting a sophisticated tone from the moment you enter. The home features four finished levels, all accessible by a full-size custom ELEVATOR, beautiful wide plank white oak flooring, custom Pella windows, Porcelanosa tiles and fixtures, along with designer lighting and feature walls throughout. Additionally, a fantastic Smart House Media System powered by MartinLogan on all four levels brings the home alive. The house also includes three waterfall islands enhancing its luxurious feel. The chef's kitchen is equipped with professional-grade appliances, porcelain and quartzite countertops, and a dramatic stone-covered range hood, with direct access to a 2-Car Garage off the kitchen for added convenience. A stone wall in the kitchen showcases an electric fireplace. Open concept dining and living spaces with tray ceiling and cove lighting, along with a large balcony, offer flexible entertaining areas. The primary bedroom is located on the second level, and also two additional ensuite bedrooms and a conveniently located laundry room. You will find custom closets throughout the home. The third floor features a guest suite that functions as a second primary bedroom with an exquisite bathroom featuring a steam shower and sauna, opening onto the rooftop balcony. This floor also includes an entertainment area with a kitchenette and a balcony equipped with a gas line for a future grill, perfect for outdoor entertaining. The lower level includes an ensuite bedroom, providing privacy and convenience for guests or family members, and an entertainment space with a billiards area, a lounge with a state-of-the-art 4K projector, an impressive 2nd kitchenette and a stunning glass-walled wine storage area. The backyard features a gas line for a future grill, a floating deck and a lush grass lawn, ideal for relaxation and outdoor activities. This home perfectly combines contemporary elegance with practical amenities, offering an unparalleled living experience in Bethesda.
Home Details
Home Type
- Single Family
Est. Annual Taxes
- $6,040
Year Built
- Built in 2024 | New Construction
Lot Details
- 5,767 Sq Ft Lot
- Extensive Hardscape
- Property is in excellent condition
- Property is zoned R-60
Parking
- 2 Car Direct Access Garage
- 2 Driveway Spaces
- Front Facing Garage
- Garage Door Opener
Property Views
- Scenic Vista
- Woods
Home Design
- Contemporary Architecture
- Tile Roof
- Rubber Roof
- Concrete Perimeter Foundation
- Stucco
Interior Spaces
- Property has 4 Levels
- Tray Ceiling
- Two Story Ceilings
- Double Pane Windows
- Entrance Foyer
- Family Room
- Sitting Room
- Living Room
- Dining Room
- Recreation Room
Kitchen
- Built-In Oven
- Gas Oven or Range
- Commercial Range
- Six Burner Stove
- Built-In Range
- Range Hood
- Built-In Microwave
- Dishwasher
- Disposal
Flooring
- Wood
- Stone
- Luxury Vinyl Plank Tile
Bedrooms and Bathrooms
- En-Suite Primary Bedroom
Laundry
- Laundry Room
- Laundry on upper level
- Stacked Washer and Dryer
Finished Basement
- Heated Basement
- Basement Fills Entire Space Under The House
- Interior and Exterior Basement Entry
- Natural lighting in basement
Home Security
- Carbon Monoxide Detectors
- Fire and Smoke Detector
- Fire Sprinkler System
Accessible Home Design
- Accessible Elevator Installed
- Halls are 36 inches wide or more
- Level Entry For Accessibility
Outdoor Features
- Multiple Balconies
- Deck
- Exterior Lighting
Schools
- Wyngate Elementary School
- North Bethesda Middle School
- Walter Johnson High School
Utilities
- Forced Air Heating and Cooling System
- Natural Gas Water Heater
Community Details
- No Home Owners Association
- Maplewood Subdivision
Listing and Financial Details
- Assessor Parcel Number 160700565631
Map
Home Values in the Area
Average Home Value in this Area
Tax History
| Year | Tax Paid | Tax Assessment Tax Assessment Total Assessment is a certain percentage of the fair market value that is determined by local assessors to be the total taxable value of land and additions on the property. | Land | Improvement |
|---|---|---|---|---|
| 2024 | $6,040 | $518,700 | $518,700 | $0 |
| 2023 | $6,522 | $510,467 | $0 | $0 |
| 2022 | $7,601 | $635,033 | $0 | $0 |
| 2021 | $6,589 | $634,600 | $494,000 | $140,600 |
| 2020 | $6,589 | $614,667 | $0 | $0 |
| 2019 | $6,335 | $594,733 | $0 | $0 |
| 2018 | $6,350 | $574,800 | $470,500 | $104,300 |
| 2017 | $5,888 | $555,167 | $0 | $0 |
| 2016 | -- | $535,533 | $0 | $0 |
| 2015 | $4,997 | $515,900 | $0 | $0 |
| 2014 | $4,997 | $507,200 | $0 | $0 |
Property History
| Date | Event | Price | Change | Sq Ft Price |
|---|---|---|---|---|
| 03/05/2025 03/05/25 | For Sale | $2,840,000 | -- | $458 / Sq Ft |
Deed History
| Date | Type | Sale Price | Title Company |
|---|---|---|---|
| Deed | -- | -- | |
| Deed | $520,000 | Smart Settlements Llc | |
| Deed | $63,000 | -- |
Mortgage History
| Date | Status | Loan Amount | Loan Type |
|---|---|---|---|
| Previous Owner | $312,000 | Purchase Money Mortgage | |
| Previous Owner | $70,000 | Future Advance Clause Open End Mortgage |
Similar Homes in Bethesda, MD
Source: Bright MLS
MLS Number: MDMC2167878
APN: 07-00565631
- 5218 Danbury Rd
- 9313 Linden Ave
- 9416 Holland Ct
- 5205 Camberley Ave
- 9202 Cedarcrest Dr
- 9404 Spruce Tree Cir
- 5345 Camberley Ave
- 5511 Alta Vista Rd
- 5420 Linden Ct
- 9541 Wildoak Dr
- 22 Dudley Ct
- 5506 Beech Ave
- 9309 Old Georgetown Rd
- 5450 Whitley Park Terrace Unit 903
- 5450 Whitley Park Terrace Unit 111
- 5225 Pooks Hill Rd
- 5225 Pooks Hill Rd
- 5225 Pooks Hill Rd
- 5225 Pooks Hill Rd
- 5225 Pooks Hill Rd
