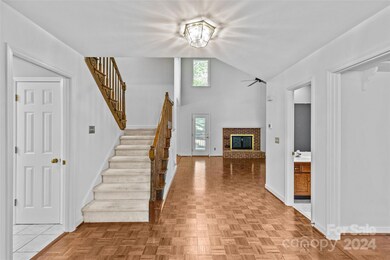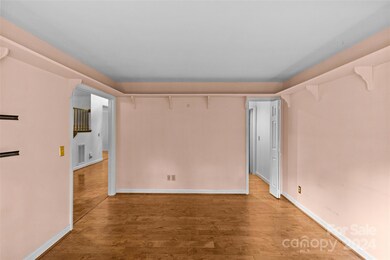
5206 Dun Robin Ln Charlotte, NC 28226
Wessex Square NeighborhoodHighlights
- Clubhouse
- Deck
- Wood Flooring
- Olde Providence Elementary Rated A-
- Pond
- Tennis Courts
About This Home
As of December 2024Welcome home to 5206 Dun Robin Lane! This charming 3 bed, 2.5 bath home has been meticulously maintained by its owners. Downstairs features 2 living areas with a wet bar connecting the two spaces. Formal dining room + large kitchen with tons of storage.
Upstairs you'll find a large primary suite with spacious bathroom with upgraded dual vanities, soaking tub + walk in shower. Secondary bedrooms are a good size as well!
Enjoy spending time out on the deck, overlooking a peaceful & private backyard.
HOA dues include Water and basic landscaping, private road maintenance, pool, tennis courts & club house + gate maintenance.
Last Agent to Sell the Property
Schwaiger Realty Group Brokerage Email: lauren@southcharlottehomessales.com License #288596
Home Details
Home Type
- Single Family
Est. Annual Taxes
- $4,061
Year Built
- Built in 1985
Lot Details
- Property is zoned R15PUD
HOA Fees
- $330 Monthly HOA Fees
Parking
- 2 Car Attached Garage
Home Design
- Brick Exterior Construction
- Stucco
Interior Spaces
- 2-Story Property
- Family Room with Fireplace
- Wood Flooring
- Crawl Space
- Laundry Room
Kitchen
- Microwave
- Dishwasher
- Disposal
Bedrooms and Bathrooms
- 3 Bedrooms
Outdoor Features
- Pond
- Deck
Utilities
- Central Heating and Cooling System
- Heat Pump System
Listing and Financial Details
- Assessor Parcel Number 211-472-21
Community Details
Overview
- Bumgardner Association
- Carsons Pond Subdivision
- Mandatory home owners association
Amenities
- Clubhouse
Recreation
- Tennis Courts
Map
Home Values in the Area
Average Home Value in this Area
Property History
| Date | Event | Price | Change | Sq Ft Price |
|---|---|---|---|---|
| 12/20/2024 12/20/24 | Sold | $535,000 | -2.7% | $194 / Sq Ft |
| 11/11/2024 11/11/24 | Price Changed | $550,000 | -8.3% | $199 / Sq Ft |
| 09/23/2024 09/23/24 | Price Changed | $599,900 | -4.0% | $218 / Sq Ft |
| 07/19/2024 07/19/24 | Price Changed | $625,000 | -4.6% | $227 / Sq Ft |
| 06/08/2024 06/08/24 | Price Changed | $654,900 | -2.2% | $238 / Sq Ft |
| 05/21/2024 05/21/24 | For Sale | $669,900 | -- | $243 / Sq Ft |
Tax History
| Year | Tax Paid | Tax Assessment Tax Assessment Total Assessment is a certain percentage of the fair market value that is determined by local assessors to be the total taxable value of land and additions on the property. | Land | Improvement |
|---|---|---|---|---|
| 2023 | $4,061 | $516,000 | $175,000 | $341,000 |
| 2022 | $3,698 | $370,200 | $100,000 | $270,200 |
| 2021 | $3,687 | $370,200 | $100,000 | $270,200 |
| 2020 | $3,680 | $370,200 | $100,000 | $270,200 |
| 2019 | $3,664 | $370,200 | $100,000 | $270,200 |
| 2018 | $3,852 | $288,000 | $65,000 | $223,000 |
| 2017 | $3,791 | $288,000 | $65,000 | $223,000 |
| 2016 | $3,781 | $288,000 | $65,000 | $223,000 |
| 2015 | $3,770 | $288,000 | $65,000 | $223,000 |
| 2014 | $3,761 | $288,000 | $65,000 | $223,000 |
Mortgage History
| Date | Status | Loan Amount | Loan Type |
|---|---|---|---|
| Previous Owner | $81,000 | Unknown | |
| Previous Owner | $80,000 | Unknown | |
| Previous Owner | $80,000 | Purchase Money Mortgage |
Deed History
| Date | Type | Sale Price | Title Company |
|---|---|---|---|
| Quit Claim Deed | -- | None Listed On Document | |
| Warranty Deed | $535,000 | None Listed On Document | |
| Warranty Deed | $261,000 | -- |
Similar Homes in the area
Source: Canopy MLS (Canopy Realtor® Association)
MLS Number: 4138760
APN: 211-472-21
- 5125 Waxwind Ln
- 6411 Aldworth Ln
- 5110 Pansley Dr
- 5416 Woodcreek Dr
- 4808 Truscott Rd
- 4611 Cringle Ct
- 4124 Woodfox Dr
- 8133 Strawberry Ln
- 3921 Sky Dr
- 3837 Bon Rea Dr
- 7200 Graybeard Ct
- 3903 Bon Rea Dr
- 3921 Bon Rea Dr
- 4340 Sequoia Red Ln
- 5811 Old Well House Rd
- 4139 N Course Dr
- 4004 Bon Rea Dr
- 5924 Masters Ct
- 6231 Wakehurst Rd Unit 401
- 4102 N Course Dr






