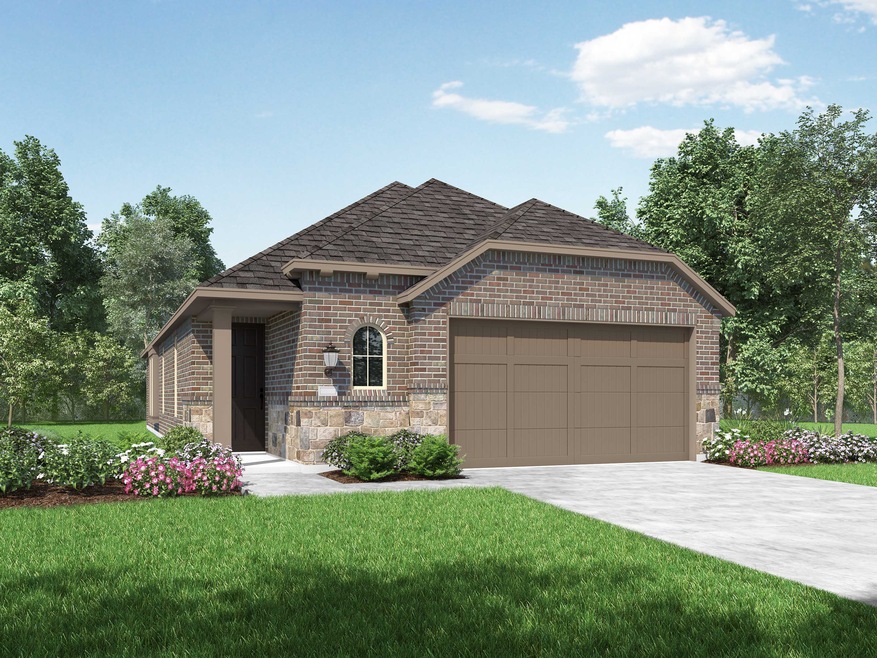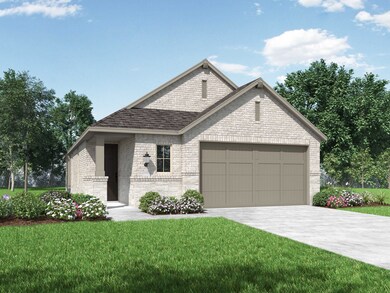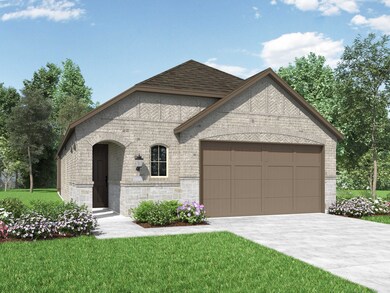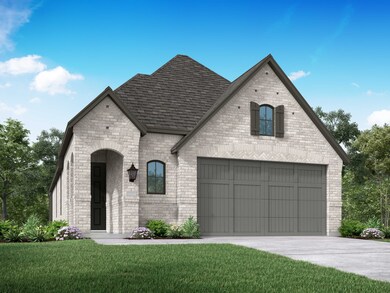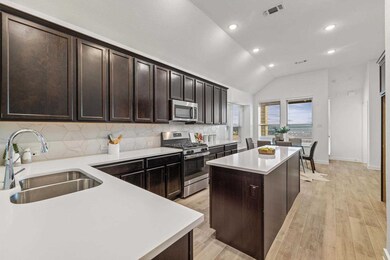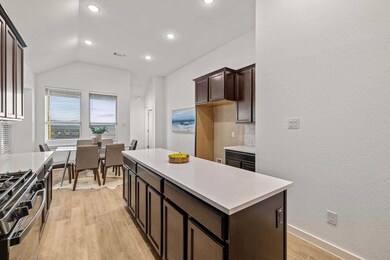
Plan Corby Rosenberg, TX 77471
Estimated payment $2,014/month
Total Views
1,175
3
Beds
2
Baths
1,600
Sq Ft
$191
Price per Sq Ft
Highlights
- New Construction
- Living Room
- 1-Story Property
About This Home
Brookewater is a new master-planned community located in Rosenberg, TX. It is an 850-acre community that will have 2,400 single-family homes at completion. Residents of Brookewater will enjoy several neighborhood amenities, including a resort-style water amenity and pool, more than 200 acres of parks, recreation, lakes, open space, walking trails, nature preserves, and playgrounds.
Home Details
Home Type
- Single Family
Parking
- 2 Car Garage
Home Design
- New Construction
- Ready To Build Floorplan
- Plan Corby
Interior Spaces
- 1,600 Sq Ft Home
- 1-Story Property
- Living Room
Bedrooms and Bathrooms
- 3 Bedrooms
- 2 Full Bathrooms
Community Details
Overview
- Actively Selling
- Built by Highland Homes
- Brookewater Subdivision
Sales Office
- 5206 Eloise Harper Lane
- Rosenberg, TX 77471
- 972-505-3187
Office Hours
- Mon - Sat: 10:00am - 6:00pm, Sun: 12:00pm - 6:00pm
Map
Create a Home Valuation Report for This Property
The Home Valuation Report is an in-depth analysis detailing your home's value as well as a comparison with similar homes in the area
Home Values in the Area
Average Home Value in this Area
Property History
| Date | Event | Price | Change | Sq Ft Price |
|---|---|---|---|---|
| 04/04/2025 04/04/25 | Price Changed | $305,990 | +0.7% | $191 / Sq Ft |
| 03/06/2025 03/06/25 | Price Changed | $303,990 | -3.2% | $190 / Sq Ft |
| 02/24/2025 02/24/25 | For Sale | $313,990 | -- | $196 / Sq Ft |
Similar Homes in the area
Nearby Homes
- 5015 Cedar Sage Dr
- 434 Big Pine Trail
- 443 Big Pine Trail
- 5031 Bowen Prairie Dr
- 430 Big Pine Trail
- 5206 Eloise Harper Ln
- 5206 Eloise Harper Ln
- 5206 Eloise Harper Ln
- 5206 Eloise Harper Ln
- 5206 Eloise Harper Ln
- 5206 Eloise Harper Ln
- 5206 Eloise Harper Ln
- 5206 Eloise Harper Ln
- 5206 Eloise Harper Ln
- 5006 Cedar Sage Dr
- 423 Big Pine Trail
- 438 Big Pine Trail
- 326 Blue River Trail
- 314 Blue River Trail
- 315 Blue River Trail
