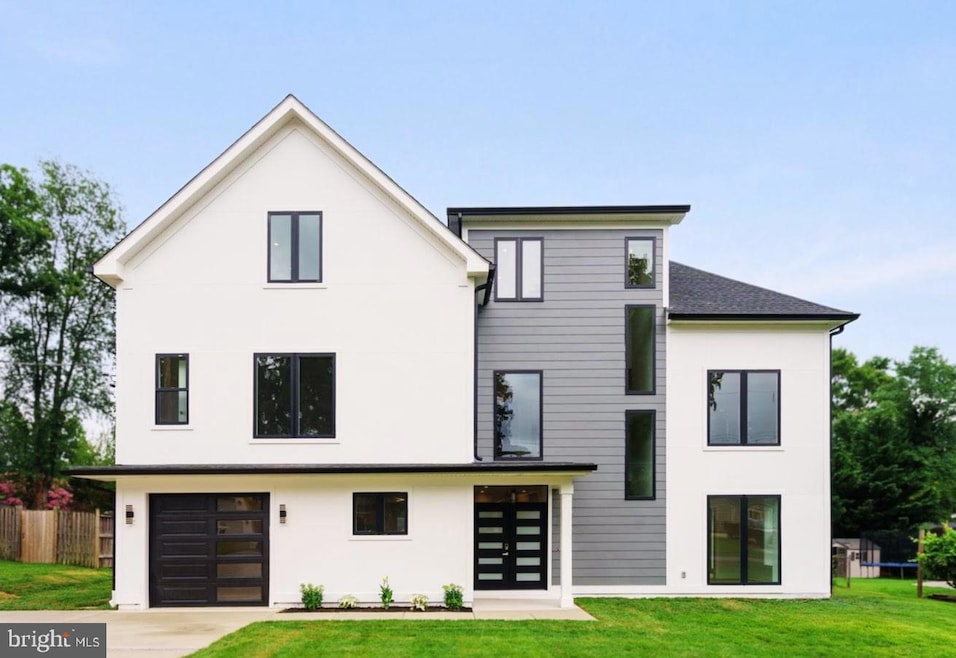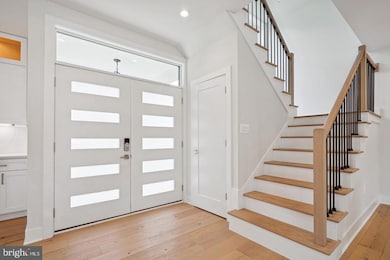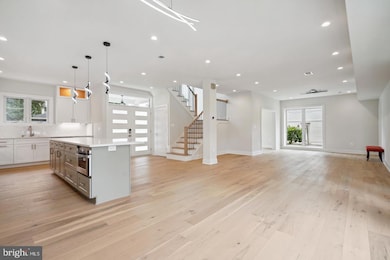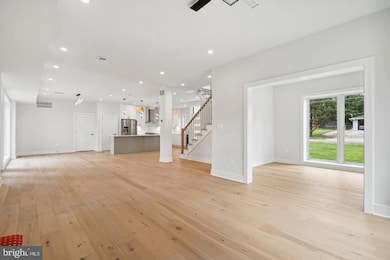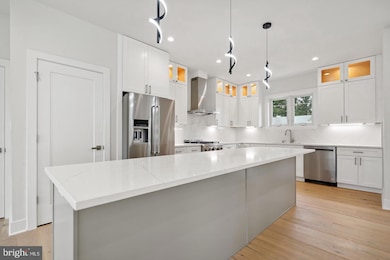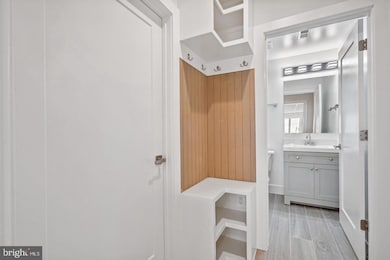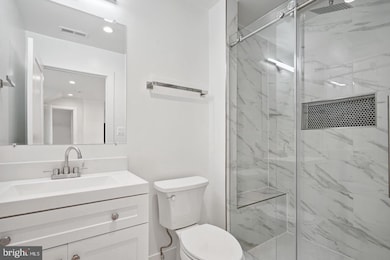
5206 Ferndale St Springfield, VA 22151
Estimated payment $8,231/month
Highlights
- New Construction
- Open Floorplan
- Main Floor Bedroom
- View of Trees or Woods
- Transitional Architecture
- 1 Fireplace
About This Home
Welcome to this stunning custom-designed modern transitional home in the heart of Springfield, VA! This new construction offers an unbeatable location with quick access to I-495, I-395, and the Franconia-Springfield Metro, making it ideal for easy commutes to major employers like the Pentagon, Amazon, and Inova Health. Enjoy the serenity of suburban living while being just minutes from Lake Accotink Park and Springfield Town Center. This stunning home spans three levels with an abundance of features to elevate your living experience. Open floor plan with 10-foot ceilings in main level and 9-foot ceiling in second and third floor, and high-efficiency LED lighting throughout. Main level welcomes you with a formal living and dining area, complemented by an inviting electric fireplace, a spacious office, a beautiful gourmet kitchen, quartz or granite vanity and countertops, stainless steel appliances, and a one-car garage adds convenience to your daily routine. Second level has four bedrooms, each with its own en-suite bathroom and spacious closets, including a luxurious master suite with oversized walk-in closets and a spa-like bathroom, and a laundry room. The upper level offers additional living space including a versatile recreation room with a wet bar, a spacious playroom/bedroom, full bathroom, perfect for family fun or hosting guests. Outside, the expansive yard provides ample space for outdoor activities and relaxation. All new in 2025 but some original part of the concrete slab and cinder block walls have been retained. Estimated completion date is July 2025, still time to customize some of your final finishes. ****Pictures are of builder's past project***
Home Details
Home Type
- Single Family
Est. Annual Taxes
- $6,328
Year Built
- Built in 2025 | New Construction
Lot Details
- 0.26 Acre Lot
- Property is in excellent condition
- Property is zoned 130
Parking
- 1 Car Direct Access Garage
- Front Facing Garage
Property Views
- Woods
- Garden
Home Design
- Transitional Architecture
- Permanent Foundation
- Slab Foundation
Interior Spaces
- 4,202 Sq Ft Home
- Property has 3 Levels
- Open Floorplan
- 1 Fireplace
Kitchen
- Dishwasher
- Disposal
Bedrooms and Bathrooms
Laundry
- Dryer
- Washer
Outdoor Features
- Patio
Schools
- North Springfield Elementary School
- Holmes Middle School
- Annandale High School
Utilities
- Forced Air Heating and Cooling System
- Natural Gas Water Heater
Listing and Financial Details
- Tax Lot 4
- Assessor Parcel Number 0713 04320004
Community Details
Overview
- No Home Owners Association
- North Springfield Subdivision
Recreation
- Community Pool
Map
Home Values in the Area
Average Home Value in this Area
Tax History
| Year | Tax Paid | Tax Assessment Tax Assessment Total Assessment is a certain percentage of the fair market value that is determined by local assessors to be the total taxable value of land and additions on the property. | Land | Improvement |
|---|---|---|---|---|
| 2024 | $6,009 | $518,650 | $266,000 | $252,650 |
| 2023 | $5,689 | $504,120 | $256,000 | $248,120 |
| 2022 | $5,404 | $472,590 | $226,000 | $246,590 |
| 2021 | $4,676 | $398,440 | $208,000 | $190,440 |
| 2020 | $4,650 | $392,890 | $208,000 | $184,890 |
| 2019 | $4,650 | $392,890 | $208,000 | $184,890 |
| 2018 | $4,325 | $376,080 | $208,000 | $168,080 |
| 2017 | $4,178 | $359,860 | $196,000 | $163,860 |
| 2016 | $4,053 | $349,860 | $186,000 | $163,860 |
| 2015 | $3,795 | $340,090 | $181,000 | $159,090 |
| 2014 | $3,708 | $332,970 | $177,000 | $155,970 |
Property History
| Date | Event | Price | Change | Sq Ft Price |
|---|---|---|---|---|
| 04/26/2025 04/26/25 | For Sale | $1,395,000 | +153.6% | $332 / Sq Ft |
| 10/07/2024 10/07/24 | Sold | $550,000 | +2.0% | $504 / Sq Ft |
| 09/07/2024 09/07/24 | Pending | -- | -- | -- |
| 09/05/2024 09/05/24 | For Sale | $539,000 | -- | $494 / Sq Ft |
Purchase History
| Date | Type | Sale Price | Title Company |
|---|---|---|---|
| Deed | $550,000 | Chicago Title |
Mortgage History
| Date | Status | Loan Amount | Loan Type |
|---|---|---|---|
| Open | $300,000 | New Conventional | |
| Closed | $300,000 | Construction |
Similar Homes in the area
Source: Bright MLS
MLS Number: VAFX2235636
APN: 0713-04320004
- 5222 Ferndale St
- 7314 Inzer St
- 5226 Easton Dr
- 7400 Braddock Rd
- 7020 Bradwood Ct
- 5215 Juliet St
- 7523 Jervis St
- 5214 Juliet St
- 7230 Beverly St
- 5005 Ravensworth Rd
- 7309 Leesville Blvd
- 4920 Sunset Ln
- 4918 Sunset Ln
- 7029 Leewood Forest Dr
- 7053 Leewood Forest Dr
- 5518 Kathleen Place
- 5505 Heming Ave
- 4917 Erie St
- 6814 Braddock Rd
- 5415 Juliet St
- 7504 Gresham St
- 7406 Axton St
- 7122 Catlett St
- 4767 Kandel Ct Unit Upstairs Medium Bedroom
- 5415 Juliet St
- 5012 Dodson Dr
- 7439 Long Pine Dr
- 7623 Arlen St
- 4548 King William Ct
- 7511 Hamlet St
- 6828 Winter Ln
- 7613 Hamlet St
- 5734 Backlick Rd
- 7481 Demille Ct
- 4517 Mayfield Dr
- 4327 Ravensworth Rd
- 6608 Edsall Rd Unit 1
- 4965 Americana Dr Unit 4965B
- 4902 Sauquoit Ln
- 4955 Americana Dr Unit 104
