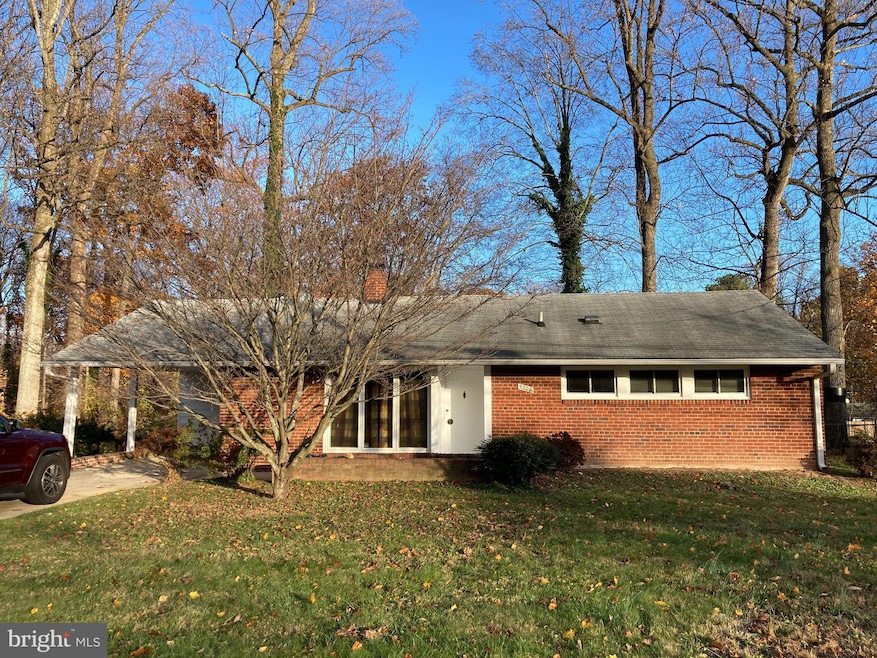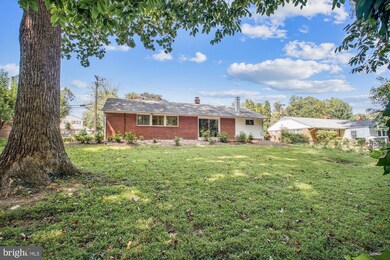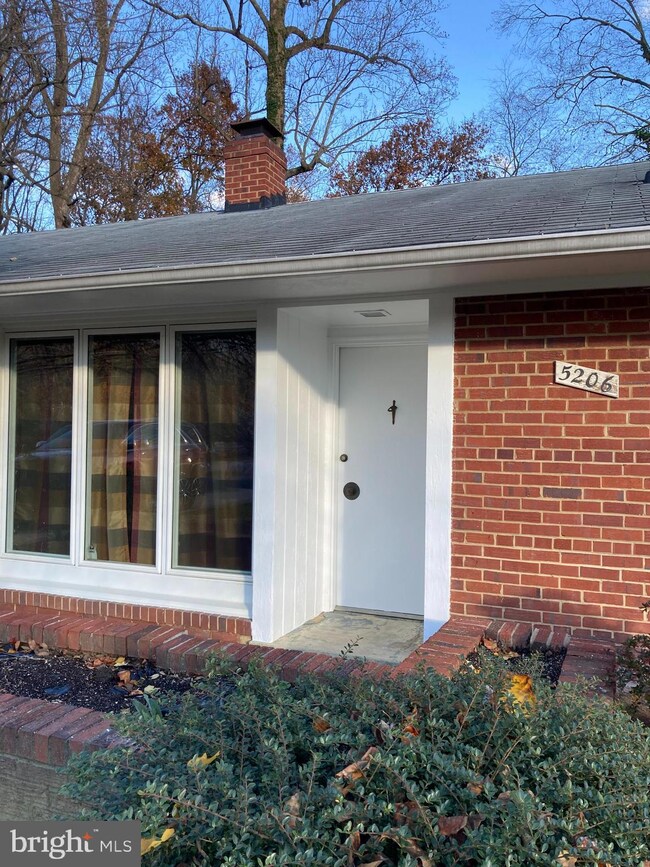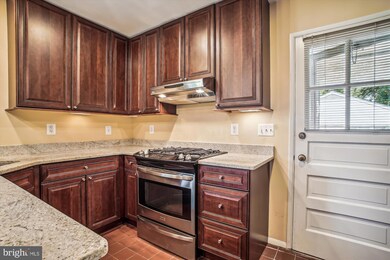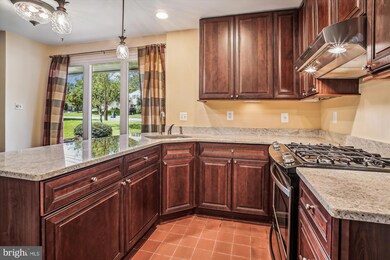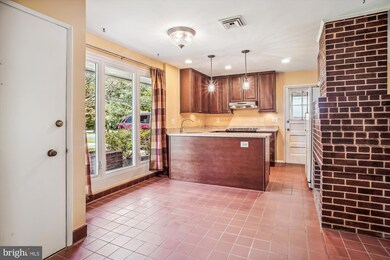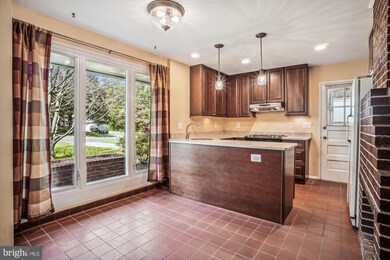5206 Ferndale St Springfield, VA 22151
North Springfield NeighborhoodHighlights
- View of Trees or Woods
- Rambler Architecture
- Wood Flooring
- Open Floorplan
- Backs to Trees or Woods
- Main Floor Bedroom
About This Home
As of October 2024Wonderful North Springfield 1 level Rambler! Single owner home for the last 37 years. Very nice kitchen with quality cabinets, granite counters, breakfast bar and pendant lighting. Many windows have been replaced, mostly level yard with pastoral and private views. Updating is needed. Some area owners have removed the fireplace to create a fantastic great room for a spacious & open lifestyle. Property will be sold in AS IS condition. Short distance to bus stop for easy commutes to many major employment centers. If you have been looking for a great lot, a great location, and a friendly community, then you definitely want to see this home. All brick construction with carport, gas utilities, and big back yard for outdoor fun. Priced to sell! Property survey from 1955 can be viewed or downloaded in the MLS documents section.
Home Details
Home Type
- Single Family
Est. Annual Taxes
- $6,008
Year Built
- Built in 1955
Lot Details
- 0.26 Acre Lot
- Level Lot
- Backs to Trees or Woods
- Property is in below average condition
- Property is zoned 130
Property Views
- Woods
- Garden
Home Design
- Rambler Architecture
- Brick Exterior Construction
- Slab Foundation
Interior Spaces
- 1,092 Sq Ft Home
- Property has 1 Level
- Open Floorplan
- Self Contained Fireplace Unit Or Insert
- Living Room
- Combination Kitchen and Dining Room
Kitchen
- Gas Oven or Range
- Upgraded Countertops
- Disposal
Flooring
- Wood
- Partially Carpeted
Bedrooms and Bathrooms
- 3 Main Level Bedrooms
- 1 Full Bathroom
Laundry
- Dryer
- Washer
Parking
- 3 Parking Spaces
- 2 Driveway Spaces
- 1 Attached Carport Space
Outdoor Features
- Patio
Schools
- North Springfield Elementary School
- Holmes Middle School
- Annandale High School
Utilities
- Forced Air Heating and Cooling System
- Natural Gas Water Heater
Listing and Financial Details
- Tax Lot 4
- Assessor Parcel Number 0713 04320004
Community Details
Overview
- No Home Owners Association
- North Springfield Subdivision
Recreation
- Community Pool
Map
Home Values in the Area
Average Home Value in this Area
Property History
| Date | Event | Price | Change | Sq Ft Price |
|---|---|---|---|---|
| 04/26/2025 04/26/25 | For Sale | $1,395,000 | +153.6% | $310 / Sq Ft |
| 10/07/2024 10/07/24 | Sold | $550,000 | +2.0% | $504 / Sq Ft |
| 09/07/2024 09/07/24 | Pending | -- | -- | -- |
| 09/05/2024 09/05/24 | For Sale | $539,000 | -- | $494 / Sq Ft |
Tax History
| Year | Tax Paid | Tax Assessment Tax Assessment Total Assessment is a certain percentage of the fair market value that is determined by local assessors to be the total taxable value of land and additions on the property. | Land | Improvement |
|---|---|---|---|---|
| 2024 | $6,009 | $518,650 | $266,000 | $252,650 |
| 2023 | $5,689 | $504,120 | $256,000 | $248,120 |
| 2022 | $5,404 | $472,590 | $226,000 | $246,590 |
| 2021 | $4,676 | $398,440 | $208,000 | $190,440 |
| 2020 | $4,650 | $392,890 | $208,000 | $184,890 |
| 2019 | $4,650 | $392,890 | $208,000 | $184,890 |
| 2018 | $4,325 | $376,080 | $208,000 | $168,080 |
| 2017 | $4,178 | $359,860 | $196,000 | $163,860 |
| 2016 | $4,053 | $349,860 | $186,000 | $163,860 |
| 2015 | $3,795 | $340,090 | $181,000 | $159,090 |
| 2014 | $3,708 | $332,970 | $177,000 | $155,970 |
Mortgage History
| Date | Status | Loan Amount | Loan Type |
|---|---|---|---|
| Open | $300,000 | New Conventional | |
| Closed | $300,000 | Construction |
Deed History
| Date | Type | Sale Price | Title Company |
|---|---|---|---|
| Deed | $550,000 | Chicago Title |
Source: Bright MLS
MLS Number: VAFX2199284
APN: 0713-04320004
- 5201 Ferndale St
- 7314 Inzer St
- 5226 Easton Dr
- 7241 Vellex Ln
- 7244 Vellex Ln
- 7233 Vellex Ln
- 7045 Leestone St
- 5259 Leestone Ct
- 5507 Atlee Place
- 5008 Backlick Rd
- 7116 Dalhouse St
- 5509 Glenallen St
- 7117 Dalhouse St
- 7127 Catlett St
- 5100 Kingston Dr
- 4935 Sunset Ln
- 4728 Kandel Ct
- 4917 Erie St
- 4917 Kingston Dr
- 7536 Axton St
