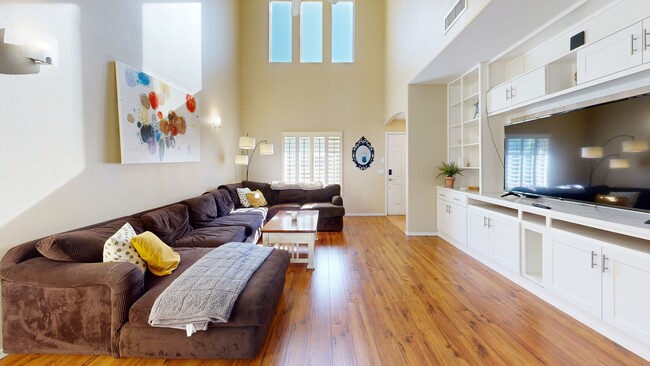
5206 N 16th Dr Unit 2 Phoenix, AZ 85015
Alhambra NeighborhoodEstimated payment $2,740/month
Highlights
- Hot Property
- Granite Countertops
- Eat-In Kitchen
- Phoenix Coding Academy Rated A
- Community Pool
- Double Pane Windows
About This Home
Our Preferred Lender is offering a 1-0 buy down on this property for qualified buyers! Discover luxurious living in this stunning 3-bedroom + office, 2.5-bathroom townhome located at 5206 N 16th Drive, Phoenix, AZ 85015. Spanning 2,211 square feet, this meticulously maintained residence boasts an attached garage and resides within the desirable gated Alhambra community. Step inside to find a custom-built entertainment wall, a beautifully updated kitchen featuring marble countertops, brand-new appliances, and a water softener with reverse osmosis system. Smart home features, including a Nest thermostat and My Q garage opener, add modern convenience. The open-flow kitchen and family room create an inviting space, complemented by a spacious master suite and stylishly updated bathrooms. Enjoy low-maintenance living with a private backyard, perfect for relaxation. Community amenities include a pool and spa, while the prime location offers easy access to highways and Central Phoenix's finest dining and entertainment. Don't miss this gem in a vibrant neighborhood - it's move-in ready and waiting for you!
Townhouse Details
Home Type
- Townhome
Est. Annual Taxes
- $2,107
Year Built
- Built in 2001
Lot Details
- 2,470 Sq Ft Lot
- Desert faces the back of the property
- Block Wall Fence
- Artificial Turf
HOA Fees
- $220 Monthly HOA Fees
Parking
- 2 Car Garage
Home Design
- Wood Frame Construction
- Foam Roof
- Stucco
Interior Spaces
- 2,211 Sq Ft Home
- 2-Story Property
- Ceiling height of 9 feet or more
- Double Pane Windows
- Tinted Windows
- Washer and Dryer Hookup
Kitchen
- Eat-In Kitchen
- Breakfast Bar
- Built-In Microwave
- Granite Countertops
Flooring
- Carpet
- Laminate
- Tile
Bedrooms and Bathrooms
- 3 Bedrooms
- Primary Bathroom is a Full Bathroom
- 2.5 Bathrooms
Schools
- Solano Elementary School
- Osborn Middle School
- Central High School
Utilities
- Cooling Available
- Heating Available
- Water Softener
- High Speed Internet
- Cable TV Available
Listing and Financial Details
- Tax Lot 2
- Assessor Parcel Number 156-39-125
Community Details
Overview
- Association fees include roof repair, insurance, ground maintenance, front yard maint, roof replacement, maintenance exterior
- Planned Dev Services Association, Phone Number (623) 877-1396
- Built by Donco Construction
- Colter Close Subdivision
Recreation
- Community Pool
- Community Spa
Map
Home Values in the Area
Average Home Value in this Area
Property History
| Date | Event | Price | Change | Sq Ft Price |
|---|---|---|---|---|
| 04/12/2025 04/12/25 | Price Changed | $420,000 | -4.3% | $190 / Sq Ft |
| 03/13/2025 03/13/25 | For Sale | $439,000 | +57.9% | $199 / Sq Ft |
| 06/14/2019 06/14/19 | Sold | $278,000 | +1.1% | $126 / Sq Ft |
| 05/30/2019 05/30/19 | Pending | -- | -- | -- |
| 05/20/2019 05/20/19 | For Sale | $275,000 | -- | $124 / Sq Ft |
About the Listing Agent

Michelle, co-founder of Team Minik, renowned for her real estate expertise, has been featured on the Today Show with Barbara Corcoran for "Best on Market" and Fox 10 News for "Cool Houses." With 25 years of experience in residential real estate, Michelle has represented over 1534 clients, achieving a staggering $354.4 million in gross sales volume over the past 25 years.
A consistent multi-million-dollar producer, Michelle holds various designations, including MCNE, ABR, CSSN, EPro, GRI,
Michelle's Other Listings
Source: Arizona Regional Multiple Listing Service (ARMLS)
MLS Number: 6833145
APN: 156-39-125
- 1704 W Colter St
- 1704 W Colter St Unit 11
- 5035 N 17th Ave Unit 206
- 5106 N 17th Ave Unit 3
- 5106 N 17th Ave Unit 11
- 1718 W Colter St Unit 184
- 1718 W Colter St Unit 195
- 5228 N 15th Dr
- 5234 N 15th Dr
- 1821 W Vermont Ave
- 1422 W Colter St
- 1421 W Pasadena Ave Unit 2047
- 1862 W Vermont Ave
- 5347 N 19th Ave Unit 1
- 1934 W Colter St
- 5202 N 19th Ave Unit 14
- 1919 W Colter St Unit F12
- 1919 W Colter St Unit B6
- 1919 W Colter St Unit F6
- 5214 N 19th Dr





