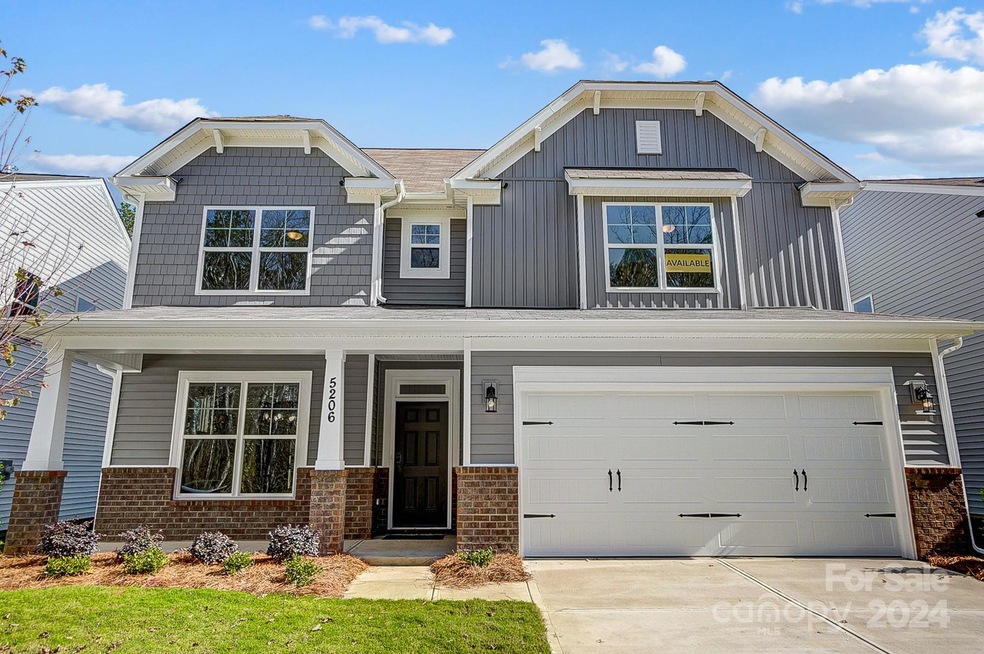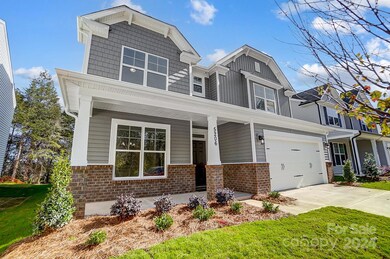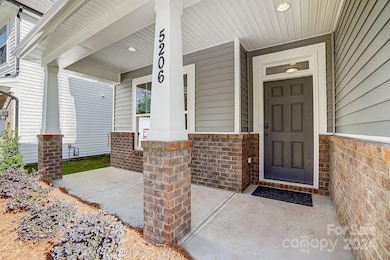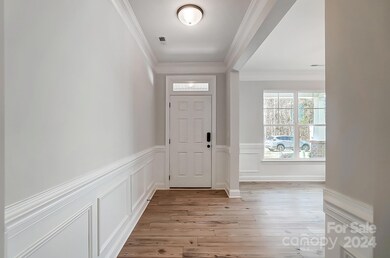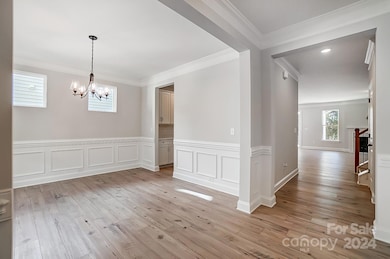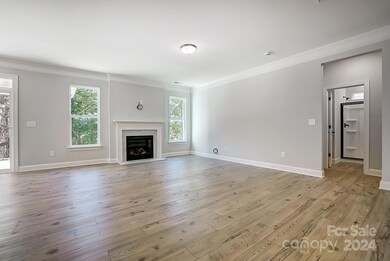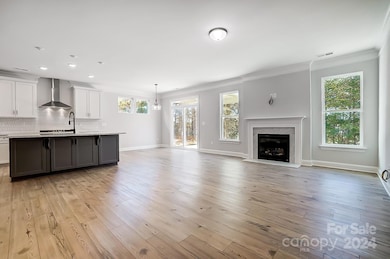
5206 Verona Rd Unit 86 Charlotte, NC 28215
Back Creek Church Road NeighborhoodHighlights
- New Construction
- Mud Room
- Bar Fridge
- Open Floorplan
- Covered patio or porch
- 2 Car Attached Garage
About This Home
As of January 2025Proud to be named 2023 Builder of the Year! This is a gorgeous 3-story, 5-Bedroom/4 Bath Davidson floorplan. The main floor includes a formal dining room, beautiful kitchen with island, white cabinet surrounds and a contrasting gray island, quartz counters and stainless-steel appliances including a gas cooktop, designer range hood and wall-oven and soft-close doors and drawers! The main floor also has a spacious family room with fireplace and mantle. The upstairs features the primary suite with optional primary sitting room included, two secondary bedrooms, a full bath, laundry room and a loft. Third floor provides an additional private bedroom and bath. Enjoy the outdoors on the rear covered porch and patio. Ask about our special incentives available for a limited time!
Last Agent to Sell the Property
Eastwood Homes Brokerage Email: mconley@eastwoodhomes.com License #166229
Home Details
Home Type
- Single Family
Year Built
- Built in 2024 | New Construction
HOA Fees
- $52 Monthly HOA Fees
Parking
- 2 Car Attached Garage
- Front Facing Garage
- Garage Door Opener
- Driveway
Home Design
- Brick Exterior Construction
- Slab Foundation
- Composition Roof
- Vinyl Siding
Interior Spaces
- 3-Story Property
- Open Floorplan
- Bar Fridge
- Gas Fireplace
- Insulated Windows
- Window Treatments
- Mud Room
- Entrance Foyer
- Family Room with Fireplace
- Vinyl Flooring
- Electric Dryer Hookup
Kitchen
- Built-In Self-Cleaning Oven
- Gas Cooktop
- Range Hood
- Microwave
- Plumbed For Ice Maker
- Dishwasher
- Kitchen Island
- Disposal
Bedrooms and Bathrooms
- Walk-In Closet
- 4 Full Bathrooms
Schools
- Reedy Creek Elementary School
- Northridge Middle School
- Rocky River High School
Utilities
- Forced Air Heating and Cooling System
- Electric Water Heater
- Cable TV Available
Additional Features
- Covered patio or porch
- Property is zoned R-3
Community Details
- Real Manage Henderson Association Management Association, Phone Number (866) 473-2573
- Built by Eastwood Homes
- Hampton Woods Subdivision, 7203/Davidson E Floorplan
- Mandatory home owners association
Listing and Financial Details
- Assessor Parcel Number 10538744
Map
Home Values in the Area
Average Home Value in this Area
Property History
| Date | Event | Price | Change | Sq Ft Price |
|---|---|---|---|---|
| 01/14/2025 01/14/25 | Sold | $589,000 | 0.0% | $171 / Sq Ft |
| 11/25/2024 11/25/24 | Pending | -- | -- | -- |
| 11/20/2024 11/20/24 | Price Changed | $589,000 | -3.3% | $171 / Sq Ft |
| 11/13/2024 11/13/24 | Price Changed | $609,000 | -3.3% | $177 / Sq Ft |
| 11/08/2024 11/08/24 | Price Changed | $630,000 | -1.6% | $183 / Sq Ft |
| 10/02/2024 10/02/24 | Price Changed | $640,000 | -0.2% | $186 / Sq Ft |
| 10/01/2024 10/01/24 | Price Changed | $641,000 | +0.2% | $187 / Sq Ft |
| 09/27/2024 09/27/24 | Price Changed | $640,000 | -1.5% | $186 / Sq Ft |
| 07/01/2024 07/01/24 | Price Changed | $650,000 | +0.2% | $189 / Sq Ft |
| 06/13/2024 06/13/24 | For Sale | $649,000 | -- | $189 / Sq Ft |
Similar Homes in the area
Source: Canopy MLS (Canopy Realtor® Association)
MLS Number: 4150886
- 5226 Verona Rd Unit 81
- 5234 Verona Rd Unit 79
- 5108 Verona Rd Unit 94
- 5100 Verona Rd Unit 96
- 5308 Verona Rd Unit 75
- 5404 Verona Rd Unit 36
- 2017 Embassy Ct Unit 51
- 2024 Embassy Ct Unit 49
- 2008 Embassy Ct Unit 45
- 2012 Embassy Ct Unit 46
- 2020 Embassy Ct Unit 48
- 4606 Gatesmills Ave
- 8230 Verona Rd Unit 80
- 1028 Grays Mill Rd
- 8928 Connover Hall Ave
- 8932 Connover Hall Ave
- 5712 Runnel Way
- 5919 Wetlands Alley
- 9131 Harwen Ln Unit 32
- 5911 Wetlands Alley
