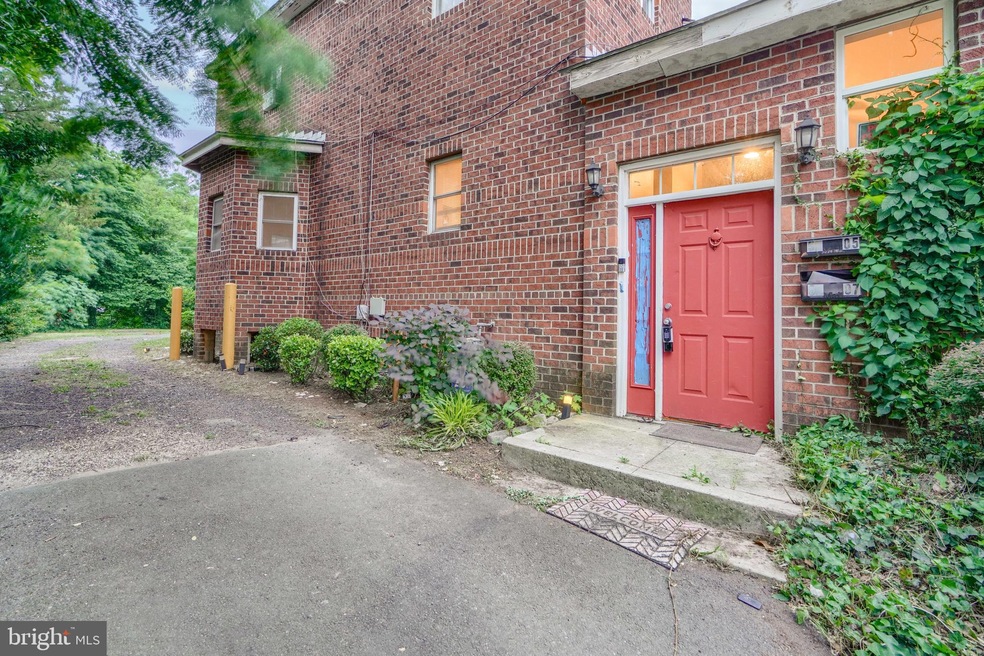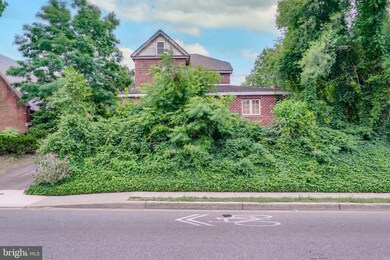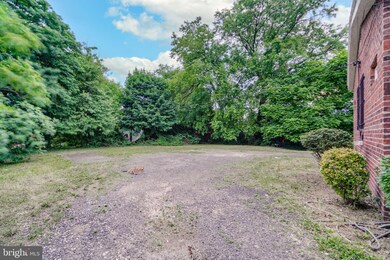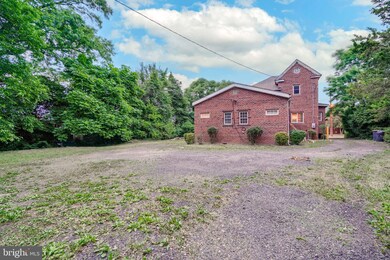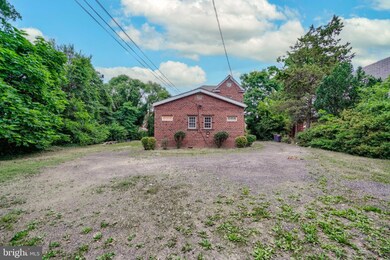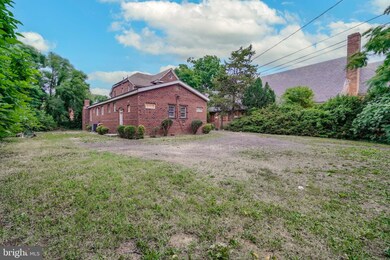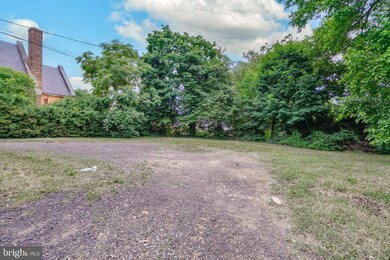5207 Annapolis Rd Bladensburg, MD 20710
Highlights
- 0.36 Acre Lot
- Wood Flooring
- Farmhouse Style Home
- Traditional Floor Plan
- Garden View
- Attic
About This Home
As of July 2024AUCTION PERIOD HAS CONCLUDED. WE ARE WAITING ON FINAL SIGNATURES.
This property will be sold at ONLINE AUCTION. LIST PRICE REPRESENTS OPENING BID.
MINUTES OUTSIDE OF WASHINGTON, DC. One of the grandest and oldest homes nestled in a well-traveled area in Bladensburg, MD. Two-story Brick House with over 3,000 Square Feet of living space sits on two lots of green space behind the house. An additional separate living space attached to the rear with a separate entrance.
Bidding opens at 12 Noon on Friday, June 21, 2024, and closes at 6:00 pm on Monday, June 24, 2024.
Additional Auction Terms:
10% buyer's premium will be added to the winning bid.
In order to receive a commission, Buyer's Agent must be registered as an agent on Homesale.plus prior to the time buyer places 1st bid.
Property is sold AS-IS, no inspection contingency.
No financing contingency.
Buyer pays all transfer & recordation taxes.
1% Earnest Money Deposit due at contract execution.
Buyers and Agents can register online where a complete due diligence package is available for review which includes photos, Neighborhood Scout and more.
Home Details
Home Type
- Single Family
Est. Annual Taxes
- $5,650
Year Built
- Built in 1912
Lot Details
- 0.36 Acre Lot
- Additional Land
- Property is in below average condition
Home Design
- Farmhouse Style Home
- Fixer Upper
- Brick Exterior Construction
- Plaster Walls
- Fiberglass Roof
Interior Spaces
- Property has 3 Levels
- Traditional Floor Plan
- Ceiling height of 9 feet or more
- 1 Fireplace
- Window Screens
- Entrance Foyer
- Family Room
- Living Room
- Dining Room
- Den
- Library
- Game Room
- Storage Room
- Laundry Room
- Utility Room
- Wood Flooring
- Garden Views
- Basement
- Connecting Stairway
- Storm Windows
- Stove
- Attic
Bedrooms and Bathrooms
- En-Suite Primary Bedroom
Parking
- 1 Parking Space
- 1 Attached Carport Space
- Off-Street Parking
Utilities
- Forced Air Heating and Cooling System
- Electric Water Heater
Community Details
- No Home Owners Association
- Decatur Heights Subdivision
Listing and Financial Details
- Tax Lot 7
- Assessor Parcel Number 17020093880
Map
Home Values in the Area
Average Home Value in this Area
Property History
| Date | Event | Price | Change | Sq Ft Price |
|---|---|---|---|---|
| 07/18/2024 07/18/24 | Sold | $338,000 | +73.3% | $149 / Sq Ft |
| 06/27/2024 06/27/24 | Pending | -- | -- | -- |
| 06/14/2024 06/14/24 | For Sale | $195,000 | -- | $86 / Sq Ft |
Tax History
| Year | Tax Paid | Tax Assessment Tax Assessment Total Assessment is a certain percentage of the fair market value that is determined by local assessors to be the total taxable value of land and additions on the property. | Land | Improvement |
|---|---|---|---|---|
| 2024 | $7,834 | $366,433 | $0 | $0 |
| 2023 | $5,591 | $326,000 | $77,300 | $248,700 |
| 2022 | $5,450 | $317,800 | $0 | $0 |
| 2021 | $13,332 | $309,600 | $0 | $0 |
| 2020 | $12,810 | $301,400 | $71,100 | $230,300 |
| 2019 | $5,755 | $282,400 | $0 | $0 |
| 2018 | $5,478 | $263,400 | $0 | $0 |
| 2017 | $4,979 | $244,400 | $0 | $0 |
| 2016 | -- | $229,467 | $0 | $0 |
| 2015 | $4,935 | $214,533 | $0 | $0 |
| 2014 | $4,935 | $199,600 | $0 | $0 |
Mortgage History
| Date | Status | Loan Amount | Loan Type |
|---|---|---|---|
| Previous Owner | $25,184 | FHA |
Deed History
| Date | Type | Sale Price | Title Company |
|---|---|---|---|
| Deed | $338,000 | Velocity National Title | |
| Deed | $110,000 | -- |
Source: Bright MLS
MLS Number: MDPG2115520
APN: 02-0093880
- 5319 Shepherd St
- 5208 Newton St Unit 104
- 5406 Taussig Rd
- 5201 Varnum St
- 4116 54th Place
- 4111 54th Place
- 5421 Tilden Rd
- 5323 Buchanan St
- 5600 Newton St
- 5604 Newton St
- 5529 Volta Ave
- 3505 56th Place
- 3501 56th Place
- 4919 55th Place
- 5002 Crittenden St
- 5209 Emerson St
- 5011 54th Place
- 5010 54th Place
- 4404 Ollies Turn
- 5616 Emerson St
