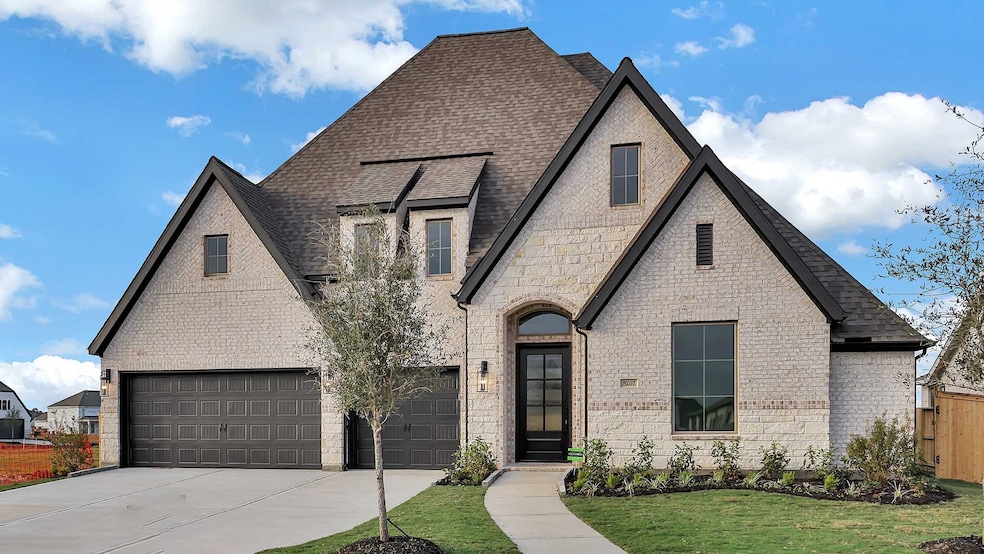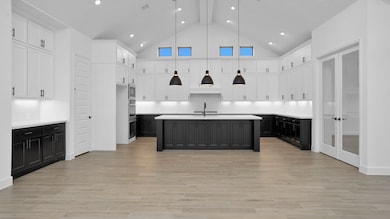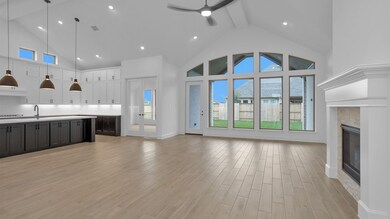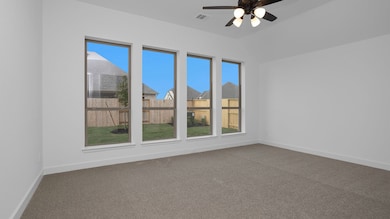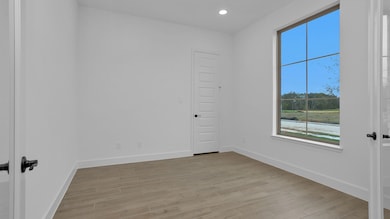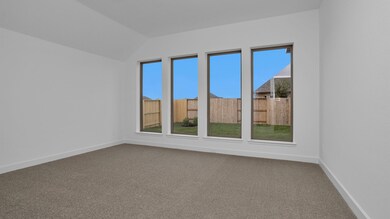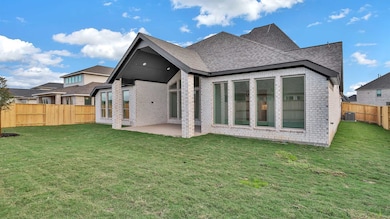
5207 Conifer Ct Manvel, TX 77578
Meridiana NeighborhoodHighlights
- New Construction
- Traditional Architecture
- 1 Fireplace
- Deck
- Hollywood Bathroom
- High Ceiling
About This Home
As of March 2025READY FOR MOVE-IN! Home office with French doors set at entry with 12-foot ceiling. Extended entry leads to open family room, dining area and kitchen with 17-foot ceilings throughout. Family room features wall of windows and fireplace. Kitchen features generous counter space, walk-in pantry and island with built-in seating space. Primary suite with wall of windows. Double doors lead to primary bath with 11-foot ceiling, dual vanities, garden tub, separate glass-enclosed shower and two walk-in closets. Game room with French doors features wall of windows. A guest suite plus abundant closet and storage space add to this open one-story design. Covered backyard patio with 16-foot ceiling. Mud room off three-car garage.
Home Details
Home Type
- Single Family
Est. Annual Taxes
- $1,180
Year Built
- Built in 2024 | New Construction
Lot Details
- 9,750 Sq Ft Lot
- Lot Dimensions are 75x130
- Southeast Facing Home
- Back Yard Fenced
- Sprinkler System
HOA Fees
- $106 Monthly HOA Fees
Parking
- 3 Car Attached Garage
- Garage Door Opener
Home Design
- Traditional Architecture
- Brick Exterior Construction
- Slab Foundation
- Composition Roof
- Stone Siding
Interior Spaces
- 3,295 Sq Ft Home
- 1-Story Property
- High Ceiling
- 1 Fireplace
- Entrance Foyer
- Family Room Off Kitchen
- Breakfast Room
- Combination Kitchen and Dining Room
- Home Office
- Game Room
- Utility Room
- Electric Dryer Hookup
- Fire and Smoke Detector
Kitchen
- Walk-In Pantry
- Electric Oven
- Gas Cooktop
- Microwave
- Dishwasher
- Kitchen Island
- Stone Countertops
- Disposal
Flooring
- Carpet
- Tile
Bedrooms and Bathrooms
- 4 Bedrooms
- En-Suite Primary Bedroom
- Double Vanity
- Soaking Tub
- Bathtub with Shower
- Hollywood Bathroom
- Separate Shower
Outdoor Features
- Deck
- Covered patio or porch
Schools
- Bennett Elementary School
- Caffey Junior High School
- Iowa Colony High School
Utilities
- Central Heating and Cooling System
- Heating System Uses Gas
Community Details
- Lead Association Management Association, Phone Number (281) 870-0585
- Built by Perry Homes
- Meridiana Subdivision
Map
Home Values in the Area
Average Home Value in this Area
Property History
| Date | Event | Price | Change | Sq Ft Price |
|---|---|---|---|---|
| 03/28/2025 03/28/25 | Sold | -- | -- | -- |
| 02/03/2025 02/03/25 | Pending | -- | -- | -- |
| 01/13/2025 01/13/25 | Price Changed | $659,900 | -2.2% | $200 / Sq Ft |
| 01/08/2025 01/08/25 | Price Changed | $674,900 | -0.7% | $205 / Sq Ft |
| 11/12/2024 11/12/24 | Price Changed | $679,900 | -0.7% | $206 / Sq Ft |
| 11/06/2024 11/06/24 | Price Changed | $684,900 | -0.9% | $208 / Sq Ft |
| 11/04/2024 11/04/24 | Price Changed | $690,900 | +0.1% | $210 / Sq Ft |
| 10/29/2024 10/29/24 | Price Changed | $689,900 | -1.4% | $209 / Sq Ft |
| 10/16/2024 10/16/24 | Price Changed | $699,900 | -4.1% | $212 / Sq Ft |
| 10/14/2024 10/14/24 | For Sale | $729,900 | -- | $222 / Sq Ft |
Tax History
| Year | Tax Paid | Tax Assessment Tax Assessment Total Assessment is a certain percentage of the fair market value that is determined by local assessors to be the total taxable value of land and additions on the property. | Land | Improvement |
|---|---|---|---|---|
| 2023 | $1,180 | $121,880 | $121,880 | -- |
Mortgage History
| Date | Status | Loan Amount | Loan Type |
|---|---|---|---|
| Open | $494,700 | New Conventional |
Deed History
| Date | Type | Sale Price | Title Company |
|---|---|---|---|
| Deed | -- | Executive Title Company |
Similar Homes in the area
Source: Houston Association of REALTORS®
MLS Number: 34616842
APN: 6574-5412-002
- 5311 Dream Ct
- 5315 Majestic Ct
- 6039 Cottontail Ln
- 6046 Cottontail Ln
- 6014 Cottontail Ln
- 9019 Caribou Ct
- 9010 Moose Trail
- 8938 Moose Trail
- 5302 Majestic Ct
- 5302 Majestic Ct
- 5302 Majestic Ct
- 5302 Majestic Ct
- 5302 Majestic Ct
- 5302 Majestic Ct
- 5302 Majestic Ct
- 5302 Majestic Ct
- 5302 Majestic Ct
- 5302 Majestic Ct
- 9015 Caribou Ct
- 9006 Caribou Ct
