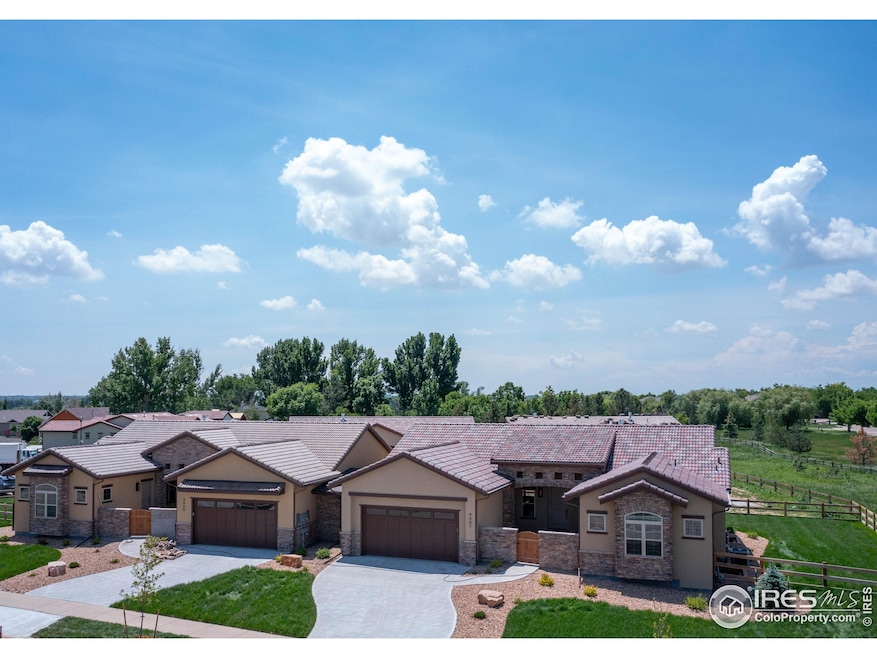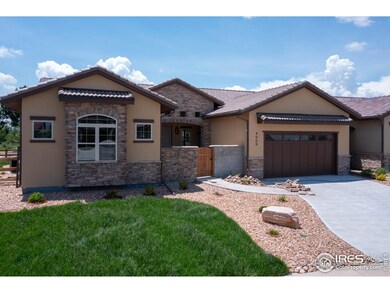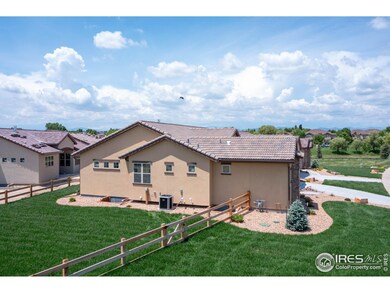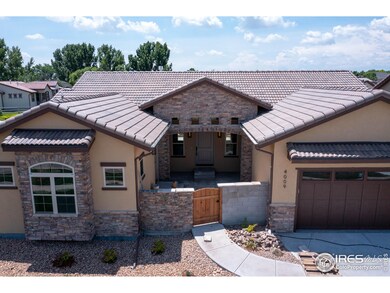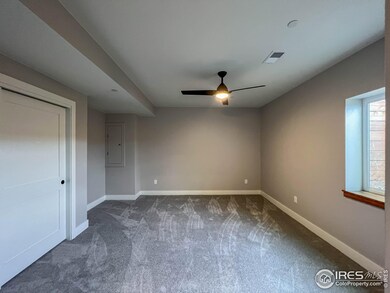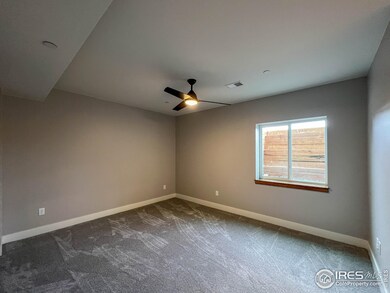
5207 Sunglow Ct Fort Collins, CO 80528
Highlights
- New Construction
- Spa
- Open Floorplan
- Zach Elementary School Rated A
- City View
- 4-minute walk to Observatory Village Dog Park
About This Home
As of June 2024Location, Location, LOCATION! New 1/2 duplex backing open space and only attached by your private storage unit. This thoughtfully designed open floor plan offers high quality finishes, a gourmet kitchen w/5 burner gas cook-top, double ovens, quartz/granite, walk through pantry/prep area and hardwoods. Built in speakers in key ceiling locations. Primary suite w/walk-in shower, free standing tub and walk in closet. Guest suite provides on suite 3/4 bath. Finished basement includes large entertaining area, oversized 3rd and 4th bedroom and wet bar rough-in. Low maintenance exterior with stucco/stone and tile roof and a 10 YEAR STRUCTURAL WARRANTY INCLUDED! . Fully landscaped with sprinkler system included. It is perfect, practical, one level living on quarter acre lots in S/E Fort Collins!
Townhouse Details
Home Type
- Townhome
Est. Annual Taxes
- $1,827
Year Built
- Built in 2024 | New Construction
Lot Details
- Cul-De-Sac
- Partially Fenced Property
- Wood Fence
- Sprinkler System
- Private Yard
HOA Fees
- $128 Monthly HOA Fees
Parking
- 2 Car Attached Garage
- Garage Door Opener
Home Design
- Half Duplex
- Contemporary Architecture
- Tile Roof
- Stucco
- Radon Test Available
- Stone
Interior Spaces
- 3,620 Sq Ft Home
- 1-Story Property
- Open Floorplan
- Cathedral Ceiling
- Ceiling Fan
- Circulating Fireplace
- Gas Fireplace
- Double Pane Windows
- Living Room with Fireplace
- Wood Flooring
- City Views
- Finished Basement
- Basement Fills Entire Space Under The House
- Radon Detector
Kitchen
- Eat-In Kitchen
- Gas Oven or Range
- Microwave
- Dishwasher
- Kitchen Island
- Disposal
Bedrooms and Bathrooms
- 4 Bedrooms
- Walk-In Closet
Laundry
- Laundry on main level
- Washer and Dryer Hookup
Accessible Home Design
- Garage doors are at least 85 inches wide
Eco-Friendly Details
- Energy-Efficient HVAC
- Energy-Efficient Thermostat
Outdoor Features
- Spa
- Patio
- Outdoor Storage
Schools
- Zach Elementary School
- Preston Middle School
- Fossil Ridge High School
Utilities
- Forced Air Heating and Cooling System
- Underground Utilities
- High Speed Internet
- Cable TV Available
Community Details
- Association fees include water/sewer
- Built by Rhoades Builds, LLC
- Sunrise Ridge Subdivision
Listing and Financial Details
- Assessor Parcel Number R1646340
Map
Home Values in the Area
Average Home Value in this Area
Property History
| Date | Event | Price | Change | Sq Ft Price |
|---|---|---|---|---|
| 06/10/2024 06/10/24 | Sold | $869,000 | 0.0% | $240 / Sq Ft |
| 03/21/2024 03/21/24 | Price Changed | $869,000 | -2.2% | $240 / Sq Ft |
| 02/14/2024 02/14/24 | For Sale | $889,000 | -- | $246 / Sq Ft |
About the Listing Agent

A Realtor with over two decades of experience in Northern Colorado, specializing in both residential real estate and custom home construction. Since relocating from Southern California to Loveland in 2001, I've turned a lifelong dream into a thriving career, helping countless clients navigate the exciting journey of buying, selling, and building properties. With over 15 years dedicated to representing custom home builders, I bring a unique blend of expertise to every transaction. This
Dominic's Other Listings
Source: IRES MLS
MLS Number: 1003177
- 5202 Sunglow Ct
- 5163 Northern Lights Dr Unit A
- 5014 Northern Lights Dr Unit H
- 3809 Rock Creek Dr Unit B
- 5014 Brookfield Dr Unit B
- 5409 Cinquefoil Ln
- 4903 Northern Lights Dr Unit C
- 5020 Cinquefoil Ln Unit E
- 5408 Copernicus Dr
- 3903 Le Fever Dr Unit A
- 3632 Little Dipper Dr
- 3809 Wild Elm Way
- 3684 Loggers Ln Unit 3
- 5516 Owl Hoot Dr Unit 3
- 5703 Big Canyon Dr
- 5549 Owl Hoot Dr Unit 1
- 5548 Wheelhouse Way Unit 1
- 5548 Wheelhouse Way Unit 4
- 5715 Northern Lights Dr
- 5833 Northern Lights Dr
