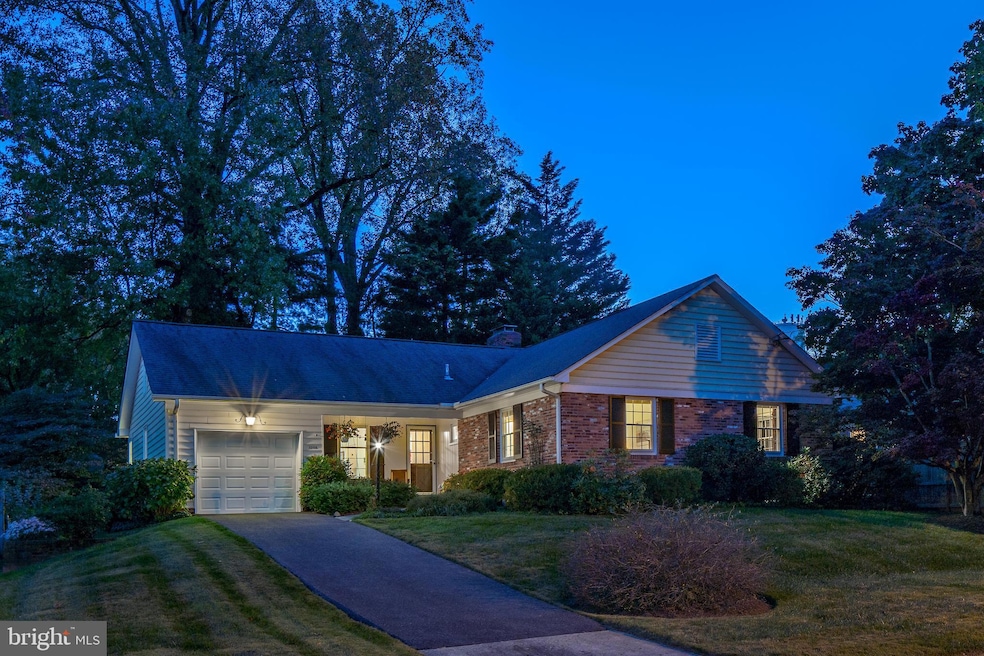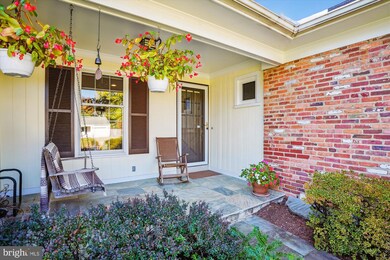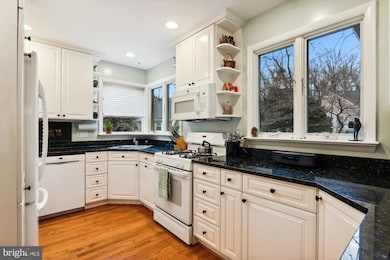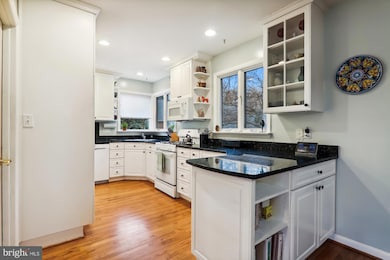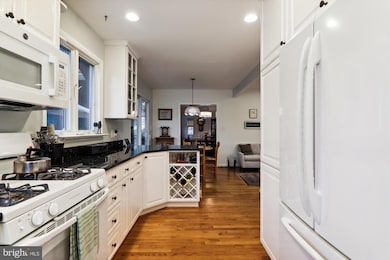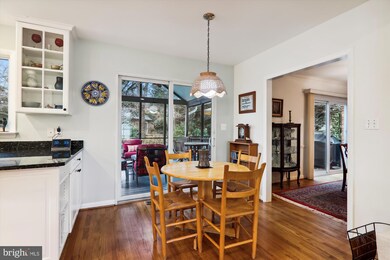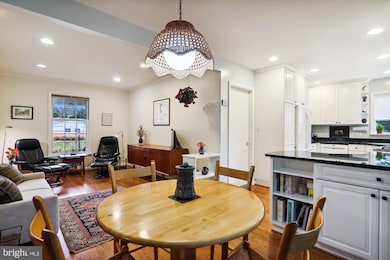
5208 Camberley Ave Bethesda, MD 20814
Alta Vista NeighborhoodAbout This Home
As of February 2025Welcome to this immaculately maintained brick rambler in super close-in Bethesda! Filled with natural light, this 3-4BR, 3 bath home has a lovely covered front porch with a porch swing (conveys) that beckons you into the foyer. The main level features include a large living room with a bay window and a wood-burning fireplace, and a spacious dining room. Adjacent to the dining room is the updated, open kitchen with granite tops, a sunny breakfast area, a family room, and access to the one-car garage. Three bedrooms and two updated baths are on the upper level. Gleaming wood floors throughout and full staircase access to the attic for future finishing/expansion or additional storage. The lower level has a generous family room with a gas fireplace, a rec room/guest bedroom, a full bath, an all-purpose laundry room with enough space for a second kitchen, exercise area or workshop/storage. The lower level would work well for an in-law suite as well. The family room has a full daylight walk-up stairs to rear yard. Delightful outdoor features include the huge screened-in porch addition and the cheerful composite, no-maintenance deck. The fully fenced backyard showcases specimen trees/plantings and a great storage shed. See the list of improvements attached in the Disclosures for all the updates and maintenance of this pristine home. NIH and Walter Reed National Medical Center campuses are around the corner, and the shops and dining of Bethesda/North Bethesda are nearby. Metro is within walking distance, and 495 & 270 and Rock Creek Park are also close.
Map
Home Details
Home Type
Single Family
Est. Annual Taxes
$10,547
Year Built
1961
Lot Details
0
Parking
1
Listing Details
- Property Type: Residential
- Structure Type: Detached
- Architectural Style: Ranch/Rambler
- Ownership: Fee Simple
- Exclusions: See Disclosures
- Inclusions: See Disclosures
- New Construction: No
- Story List: Lower 1, Main
- Expected On Market: 2025-01-09
- Year Built: 1961
- Automatically Close On Close Date: No
- Remarks Public: Welcome to this immaculately maintained brick rambler in super close-in Bethesda! Filled with natural light, this 3-4BR, 3 bath home has a lovely covered front porch with a porch swing (conveys) that beckons you into the foyer. The main level features include a large living room with a bay window and a wood-burning fireplace, and a spacious dining room. Adjacent to the dining room is the updated, open kitchen with granite tops, a sunny breakfast area, a family room, and access to the one-car garage. Three bedrooms and two updated baths are on the upper level. Gleaming wood floors throughout and full staircase access to the attic for future finishing/expansion or additional storage. The lower level has a generous family room with a gas fireplace, a rec room/guest bedroom, a full bath, an all-purpose laundry room with enough space for a second kitchen, exercise area or workshop/storage. The lower level would work well for an in-law suite as well. The family room has a full daylight walk-up stairs to rear yard. Delightful outdoor features include the huge screened-in porch addition and the cheerful composite, no-maintenance deck. The fully fenced backyard showcases specimen trees/plantings and a great storage shed. See the list of improvements attached in the Disclosures for all the updates and maintenance of this pristine home. NIH and Walter Reed National Medical Center campuses are around the corner, and the shops and dining of Bethesda/North Bethesda are nearby. Metro is within walking distance, and 495 & 270 and Rock Creek Park are also close.
- Special Features: VirtualTour
- Property Sub Type: Detached
Interior Features
- Appliances: Built-In Microwave, Dishwasher, Disposal, Dryer, Exhaust Fan, Oven/Range - Gas, Washer, Refrigerator
- Interior Amenities: Crown Moldings, Breakfast Area, Combination Kitchen/Dining, Entry Level Bedroom, Family Room Off Kitchen, Formal/Separate Dining Room, Kitchen - Gourmet, Kitchen - Table Space, Upgraded Countertops, Walk-In Closet(s), Wood Floors
- Fireplace Features: Mantel(s), Gas/Propane, Wood
- Fireplaces Count: 2
- Fireplace: Yes
- Foundation Details: Permanent
- Levels Count: 3
- Room List: Living Room, Dining Room, Primary Bedroom, Bedroom 2, Bedroom 3, Kitchen, Den, Foyer, Breakfast Room, Laundry, Recreation Room, Storage Room, Bathroom 2, Bathroom 3, Primary Bathroom, Screened Porch
- Basement: Yes
- Basement Type: Fully Finished, Interior Access, Walkout Stairs
- Laundry Type: Basement
- Total Sq Ft: 3096
- Living Area Sq Ft: 3046
- Price Per Sq Ft: 622.97
- Above Grade Finished Sq Ft: 1846
- Below Grade Finished Sq Ft: 1200
- Below Grade Sq Ft: 50
- Total Below Grade Sq Ft: 1250
- Above Grade Finished Area Units: Square Feet
- Street Number Modifier: 5208
Beds/Baths
- Bedrooms: 3
- Main Level Bedrooms: 3
- Total Bathrooms: 3
- Full Bathrooms: 3
- Main Level Bathrooms: 2.00
- Lower Levels Bathrooms: 1
- Lower Levels Bathrooms: 1.00
- Main Level Full Bathrooms: 2
- Lower Level Full Bathrooms: 1
- Lower Level Full Bathrooms: 1
Exterior Features
- Other Structures: Above Grade, Below Grade
- Construction Materials: Brick, Vinyl Siding
- Roof: Architectural Shingle
- View: Garden/Lawn
- Water Access: No
- Waterfront: No
- Water Oriented: No
- Pool: No Pool
- Tidal Water: No
- Water View: No
Garage/Parking
- Garage Spaces: 1.00
- Garage: Yes
- Parking Features: Asphalt Driveway
- Garage Features: Garage - Front Entry
- Attached Garage Spaces: 1
- Total Garage And Parking Spaces: 3
- Type Of Parking: Attached Garage, Driveway
- Number of Spaces in Driveway: 2
Utilities
- Refuse: 478.24
- Central Air Conditioning: Yes
- Cooling Fuel: Electric
- Cooling Type: Central A/C
- Heating Fuel: Natural Gas
- Heating Type: Forced Air
- Heating: Yes
- Hot Water: Natural Gas
- Sewer/Septic System: Public Sewer
- Water Source: Public
Condo/Co-op/Association
- Condo Co-Op Association: No
- HOA: No
- Senior Community: No
Fee Information
- Front Foot Fee Pymt Freq: Annually
Schools
- School District: MONTGOMERY COUNTY PUBLIC SCHOOLS
- Elementary School: WYNGATE
- Middle School: NORTH BETHESDA
- High School: WALTER JOHNSON
- Elementary School Source: Listing Agent
- High School Source: Listing Agent
- Middle School Source: Listing Agent
- School District Key: 121138126809
- School District Source: Listing Agent
- Elementary School: WYNGATE
- High School: WALTER JOHNSON
- Middle Or Junior School: NORTH BETHESDA
Lot Info
- Fencing: Chain Link
- Land Use Code: R
- Lot Features: Landscaping
- Lot Size Acres: 0.22
- Lot Size Units: Square Feet
- Lot Sq Ft: 9445.00
- Property Condition: Excellent
- Year Assessed: 2024
- Zoning: R60
- In City Limits: No
Rental Info
- Vacation Rental: No
Tax Info
- Tax Annual Amount: 10547.00
- Assessor Parcel Number: 160700554147
- Tax Lot: 4
- Tax Total Finished Sq Ft: 2946
- County Tax Payment Frequency: Annually
- Tax Year: 2024
- Close Date: 02/27/2025
MLS Schools
- School District Name: MONTGOMERY COUNTY PUBLIC SCHOOLS
Home Values in the Area
Average Home Value in this Area
Property History
| Date | Event | Price | Change | Sq Ft Price |
|---|---|---|---|---|
| 02/27/2025 02/27/25 | Sold | $1,336,000 | +16.2% | $439 / Sq Ft |
| 01/14/2025 01/14/25 | Pending | -- | -- | -- |
| 01/09/2025 01/09/25 | For Sale | $1,150,000 | -- | $378 / Sq Ft |
Tax History
| Year | Tax Paid | Tax Assessment Tax Assessment Total Assessment is a certain percentage of the fair market value that is determined by local assessors to be the total taxable value of land and additions on the property. | Land | Improvement |
|---|---|---|---|---|
| 2024 | $10,547 | $852,700 | $560,400 | $292,300 |
| 2023 | $9,430 | $817,467 | $0 | $0 |
| 2022 | $6,305 | $782,233 | $0 | $0 |
| 2021 | $8,404 | $747,000 | $533,700 | $213,300 |
| 2020 | $16,206 | $747,000 | $533,700 | $213,300 |
| 2019 | $8,066 | $747,000 | $533,700 | $213,300 |
| 2018 | $8,342 | $773,500 | $508,300 | $265,200 |
| 2017 | $7,586 | $726,233 | $0 | $0 |
| 2016 | $6,269 | $678,967 | $0 | $0 |
| 2015 | $6,269 | $631,700 | $0 | $0 |
| 2014 | $6,269 | $624,000 | $0 | $0 |
Deed History
| Date | Type | Sale Price | Title Company |
|---|---|---|---|
| Deed | $1,336,000 | Paragon Title | |
| Deed | -- | -- | |
| Deed | -- | -- | |
| Deed | -- | -- | |
| Deed | -- | -- | |
| Deed | -- | -- | |
| Deed | -- | -- | |
| Deed | -- | -- |
Similar Homes in Bethesda, MD
Source: Bright MLS
MLS Number: MDMC2158032
APN: 07-00554147
- 5205 Camberley Ave
- 9313 Linden Ave
- 5218 Danbury Rd
- 5345 Camberley Ave
- 5511 Alta Vista Rd
- 5206 Danbury Rd
- 9202 Cedarcrest Dr
- 9309 Old Georgetown Rd
- 9404 Spruce Tree Cir
- 9416 Holland Ct
- 5604 Sonoma Rd
- 5512 Greentree Rd
- 5506 Beech Ave
- 5514 Greentree Rd
- 9541 Wildoak Dr
- 5805 Conway Rd
- 8908 Mohawk Ln
- 8916 Oneida Ln
- 5420 Linden Ct
- 9424 Old Georgetown Rd
