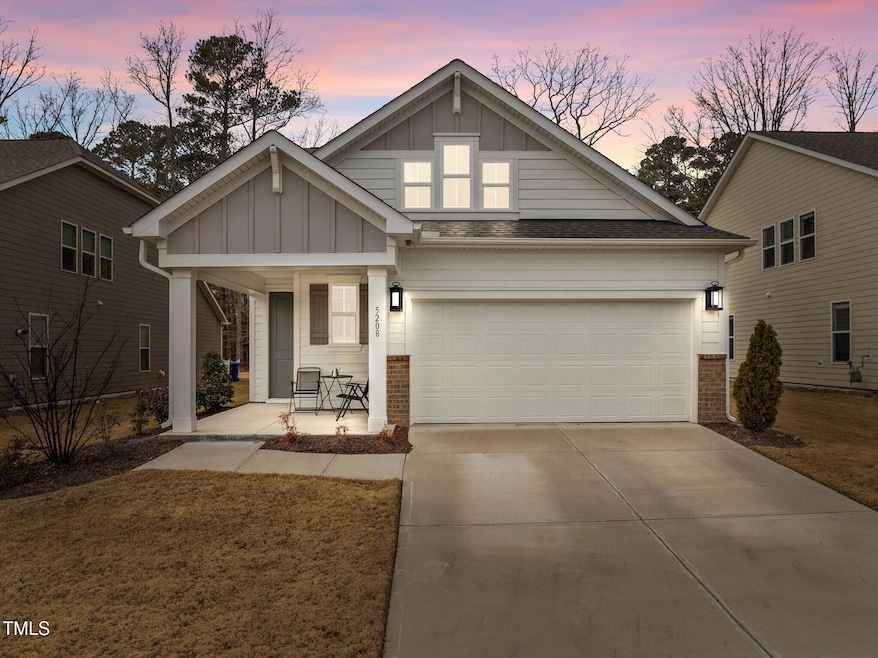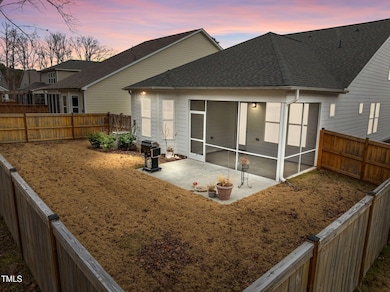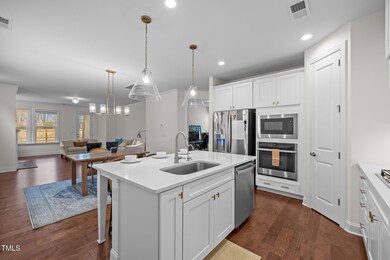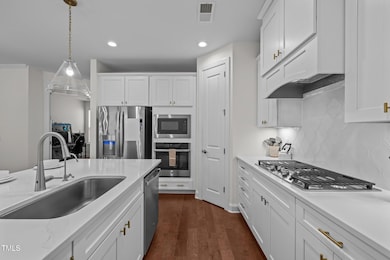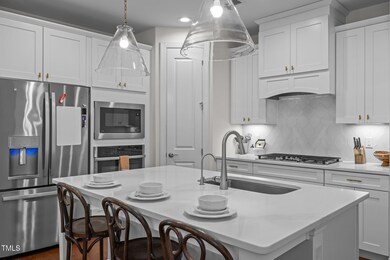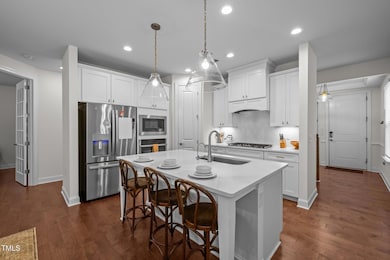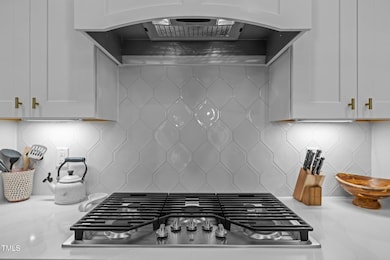
5208 Huntley Overlook Dr Durham, NC 27703
Eastern Durham NeighborhoodHighlights
- Open Floorplan
- Wood Flooring
- Quartz Countertops
- Craftsman Architecture
- Bonus Room
- Screened Porch
About This Home
As of April 2025Welcome to this stunning 3-bedroom, 3-bath FRESHLY PAINTED home offering 2,250 sq ft, and a 2-car garage.
Enjoy maintenance-free living with yard care included in the monthly HOA dues, giving you more time to relax and entertain.
The spacious kitchen is a chef's dream, featuring white shaker panel soft close cabinets with crown trim and brushed gold hardware, under-cabinet lighting, quartz countertops, and a geometric ceramic tile backsplash. A large center island with barstool seating is illuminated by recessed and glass pendant lighting. Stainless steel appliances, including a 5-burner gas cooktop with a hidden vent hood, built-in wall oven and microwave, and a side-by-side fridge with a bottom freezer drawer, complete this modern kitchen.
The primary suite is a serene retreat with a tray ceiling and walk-in closet with wood shelving. The adjoining bathroom features dual vanities with quartz countertops, brushed nickel fixtures, tile flooring, and a tiled shower.
The kitchen flows seamlessly into the dining area, adorned with an upgraded chandelier, and then into the family room with a cozy gas log fireplace.
The entrance hall greets you with crown molding, chair rail, and hardwood floors that flow throughout the main level, including the primary suite and a bright office with glass French doors and on-wall shelving.
A second bedroom on the main level offers added convenience, while the second floor includes another bedroom and a loft/bonus room with extra ethernet ports, recessed lighting and surround sound built-in speakers.
From the inviting covered front porch to the screened porch and patio in the fenced backyard, this home is perfect for indoor-outdoor living.
Conveniently located near I-540, RDU, and RTP, this home truly has it all! Schedule an appointment today, and make this home your own!
Home Details
Home Type
- Single Family
Est. Annual Taxes
- $3,884
Year Built
- Built in 2021
Lot Details
- 6,098 Sq Ft Lot
- Back Yard Fenced
- Landscaped
HOA Fees
- $146 Monthly HOA Fees
Parking
- 2 Car Attached Garage
- Front Facing Garage
- Garage Door Opener
- 2 Open Parking Spaces
Home Design
- Craftsman Architecture
- Slab Foundation
- Shingle Roof
Interior Spaces
- 2,250 Sq Ft Home
- 1-Story Property
- Open Floorplan
- Wired For Sound
- Crown Molding
- Tray Ceiling
- Smooth Ceilings
- Ceiling Fan
- Recessed Lighting
- Gas Log Fireplace
- Entrance Foyer
- Family Room with Fireplace
- Dining Room
- Home Office
- Bonus Room
- Screened Porch
- Fire and Smoke Detector
Kitchen
- Breakfast Bar
- Built-In Oven
- Gas Cooktop
- Microwave
- Freezer
- Ice Maker
- Dishwasher
- Stainless Steel Appliances
- Kitchen Island
- Quartz Countertops
- Disposal
Flooring
- Wood
- Carpet
- Tile
Bedrooms and Bathrooms
- 3 Bedrooms
- Walk-In Closet
- 3 Full Bathrooms
- Double Vanity
- Private Water Closet
- Bathtub with Shower
- Walk-in Shower
Laundry
- Laundry Room
- Laundry on main level
- Washer and Electric Dryer Hookup
Outdoor Features
- Rain Gutters
Schools
- Spring Valley Elementary School
- Neal Middle School
- Southern High School
Utilities
- Forced Air Zoned Heating and Cooling System
- Heating System Uses Natural Gas
Community Details
- Charleston Mgmt Association, Phone Number (919) 847-3003
- Built by Taylor Morrison
- Huntley Subdivision
Listing and Financial Details
- Assessor Parcel Number 0779-13-13-8468
Map
Home Values in the Area
Average Home Value in this Area
Property History
| Date | Event | Price | Change | Sq Ft Price |
|---|---|---|---|---|
| 04/01/2025 04/01/25 | Sold | $520,000 | -1.0% | $231 / Sq Ft |
| 02/24/2025 02/24/25 | Pending | -- | -- | -- |
| 02/14/2025 02/14/25 | Price Changed | $525,000 | -2.8% | $233 / Sq Ft |
| 01/16/2025 01/16/25 | For Sale | $540,000 | -- | $240 / Sq Ft |
Tax History
| Year | Tax Paid | Tax Assessment Tax Assessment Total Assessment is a certain percentage of the fair market value that is determined by local assessors to be the total taxable value of land and additions on the property. | Land | Improvement |
|---|---|---|---|---|
| 2024 | $3,714 | $321,945 | $85,725 | $236,220 |
| 2023 | $3,816 | $321,945 | $85,725 | $236,220 |
| 2022 | $3,590 | $321,945 | $85,725 | $236,220 |
| 2021 | $3,267 | $255,803 | $85,725 | $170,078 |
| 2020 | $915 | $85,725 | $85,725 | $0 |
| 2019 | $986 | $85,725 | $85,725 | $0 |
Mortgage History
| Date | Status | Loan Amount | Loan Type |
|---|---|---|---|
| Open | $260,000 | New Conventional | |
| Closed | $260,000 | New Conventional | |
| Previous Owner | $339,683 | New Conventional |
Deed History
| Date | Type | Sale Price | Title Company |
|---|---|---|---|
| Warranty Deed | $520,000 | None Listed On Document | |
| Warranty Deed | $520,000 | None Listed On Document | |
| Special Warranty Deed | $400,000 | None Available |
Similar Homes in Durham, NC
Source: Doorify MLS
MLS Number: 10071153
APN: 223153
- 5212 Huntley Overlook Dr
- 12309 Aberdeen Chase Way
- 12408 Angel Vale Place
- 12409 Angel Vale Place
- 5609 Severn Grove Dr
- 12433 N Exeter Way
- 12420 Tetons Ct
- 12013 N Exeter Way
- 5612 Crossfield Dr
- 1902 Virgil Rd
- 7213 Terregles Dr
- 7229 Terregles Dr
- 4208 Carpenter Pond Rd
- 2515 Maplemere Ct
- 10157 Darling St
- 11821 Fairlie Place
- 7205 Ladbrooke St
- 10119 2nd Star Ct
- 1013 Greatland Rd
- 5915 Eaglesfield Dr
