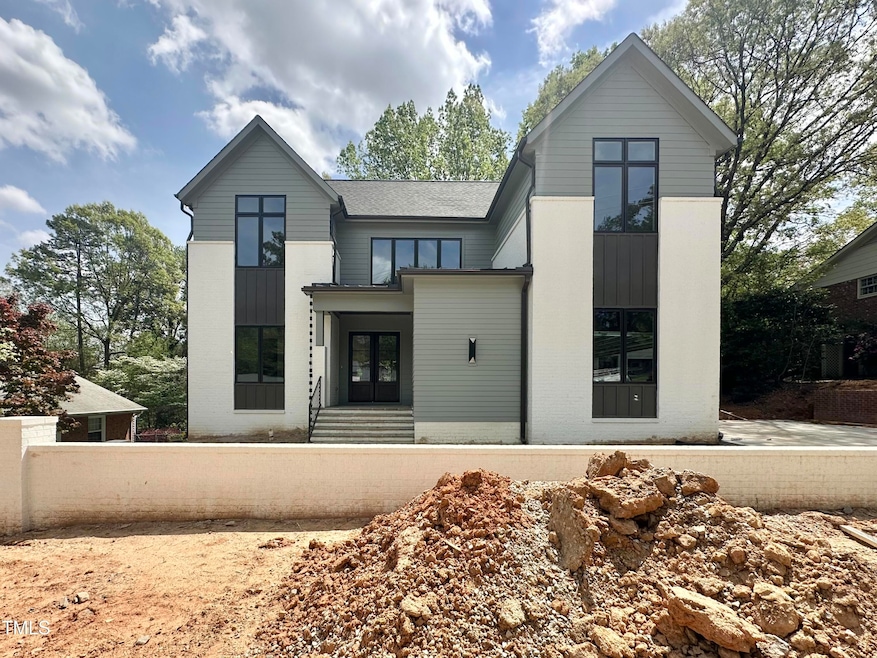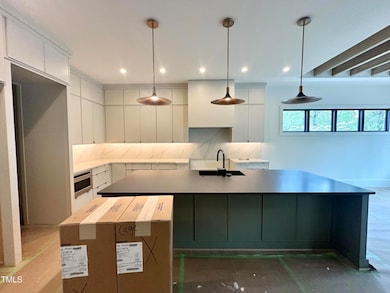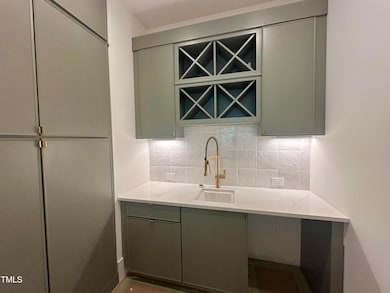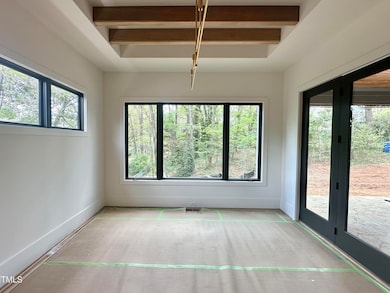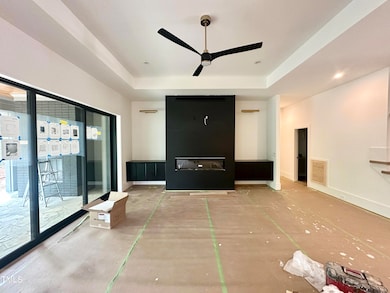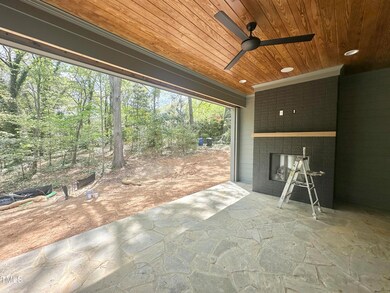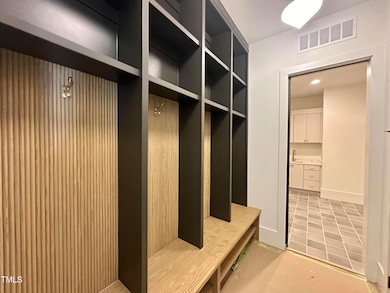
5208 Knollwood Rd Raleigh, NC 27609
North Hills NeighborhoodEstimated payment $11,480/month
Highlights
- Home Theater
- Open Floorplan
- Private Lot
- New Construction
- Contemporary Architecture
- Family Room with Fireplace
About This Home
POOL READY LOT! 10'Ceilngs, SealedCrawl & Tankless Water Heater! 3 Car Garage w/Electric Car Charger & Side Mount Openers! Kit: Alabaster Painted Floor-to-Ceiling Thin Rail Cabinets w/''Calacatta Patriotic'' Quartz Tops & Riser! In-Ceiling Speakers! Olive Green Island w/Matte Black Top, Black Quartz Sink, Black Plumbing & Gold Hardware! 48'' Monogram Gas Range w/Double Ovens, Microwave Drawer & Integrated Dishwasher! 3 Designer Pendants over Island & Hidden Pantry Door to Scullery! Informal Dining w/Trey Ceiling, Stained Beams & Designer Linear Chandelier! Scullery: Olive Thin Rail Cabinets, ''Calacatta Patriotic'' Quartz, Glossy White Tile Backsplash, Under Cabinet Lights, Built-In Wine Storage & White Quartz Sink w/Gold Faucet! Primary Bedroom: Hardwoods, Accent Paint Color & Massive Walk-In Closet w/ Pull Down Rods for added Storage w/Direct Laundry Room Access! Primary Bath: Alabaster Vanity w/White Quartz, Designer Pendants, Center Linen Tower & Designer Mirrors! Zero Entry Wet Room w/Spa Style Shower & Free-Standing Tub! Brushed Gold Fixtures! Family Room: Trey Ceiling, Linear Gas Fireplace w/Black Leathered Floor2Ceiling Surround! Black Floating Cabinets flanking w/Gold Picture Lights Above! Stacked Slider to Covered Porch, In Ceiling Speakers, Horizontal Straight-Lay Brick Fireplace w/Mantle, Patterned Flagstone, Heater PreWire & Phantom Electronic Screen! Upstairs has Game Room w/Wet Bar & In-Ceiling Speakers, Media/Exercise Room w/In-Ceiling Speakers, Separate Study & 2 Secondary Bedrooms! Super Private Wooded Backyard!
Home Details
Home Type
- Single Family
Est. Annual Taxes
- $4,072
Year Built
- Built in 2025 | New Construction
Lot Details
- 0.44 Acre Lot
- North Facing Home
- Landscaped
- Private Lot
- Cleared Lot
- Partially Wooded Lot
- Back and Front Yard
- Property is zoned R-4
Parking
- 3 Car Attached Garage
- Inside Entrance
- Side Facing Garage
- Garage Door Opener
- Private Driveway
- 4 Open Parking Spaces
Home Design
- Home is estimated to be completed on 4/30/25
- Contemporary Architecture
- Transitional Architecture
- Modernist Architecture
- Brick Exterior Construction
- Permanent Foundation
- Frame Construction
- Spray Foam Insulation
- Shingle Roof
- Architectural Shingle Roof
- Metal Roof
Interior Spaces
- 4,220 Sq Ft Home
- 2-Story Property
- Open Floorplan
- Wet Bar
- Sound System
- Wired For Data
- Built-In Features
- Bar
- Dry Bar
- Beamed Ceilings
- Tray Ceiling
- Smooth Ceilings
- Vaulted Ceiling
- Ceiling Fan
- Recessed Lighting
- Chandelier
- Gas Log Fireplace
- French Doors
- Sliding Doors
- Entrance Foyer
- Family Room with Fireplace
- 2 Fireplaces
- Combination Kitchen and Dining Room
- Home Theater
- Home Office
- Bonus Room
- Screened Porch
- Storage
- Basement
- Crawl Space
Kitchen
- Eat-In Kitchen
- Breakfast Bar
- Butlers Pantry
- Double Convection Oven
- Free-Standing Gas Oven
- Built-In Gas Range
- Free-Standing Range
- Range Hood
- Microwave
- ENERGY STAR Qualified Dishwasher
- Stainless Steel Appliances
- Smart Appliances
- Kitchen Island
- Granite Countertops
- Quartz Countertops
- Disposal
Flooring
- Wood
- Carpet
- Tile
Bedrooms and Bathrooms
- 4 Bedrooms
- Primary Bedroom on Main
- Walk-In Closet
- In-Law or Guest Suite
- Double Vanity
- Private Water Closet
- Separate Shower in Primary Bathroom
- Soaking Tub
- Bathtub with Shower
- Walk-in Shower
Laundry
- Laundry Room
- Laundry on main level
- Sink Near Laundry
- Washer and Electric Dryer Hookup
Attic
- Attic Floors
- Unfinished Attic
Home Security
- Smart Locks
- Fire and Smoke Detector
Accessible Home Design
- Handicap Accessible
Eco-Friendly Details
- Energy-Efficient Windows
- Energy-Efficient HVAC
- Energy-Efficient Lighting
- Energy-Efficient Insulation
- Energy-Efficient Roof
- Energy-Efficient Thermostat
Outdoor Features
- Outdoor Fireplace
- Rain Gutters
Schools
- Green Elementary School
- Carroll Middle School
- Sanderson High School
Utilities
- Forced Air Heating and Cooling System
- Heating System Uses Natural Gas
- Heat Pump System
- Natural Gas Connected
- Tankless Water Heater
- Gas Water Heater
- High Speed Internet
- Phone Available
- Cable TV Available
Community Details
- No Home Owners Association
- Built by Ken Harvey Homes LLC
- North Hills Subdivision, Custom The Gail Floorplan
Listing and Financial Details
- Home warranty included in the sale of the property
- Assessor Parcel Number 1706841020
Map
Home Values in the Area
Average Home Value in this Area
Tax History
| Year | Tax Paid | Tax Assessment Tax Assessment Total Assessment is a certain percentage of the fair market value that is determined by local assessors to be the total taxable value of land and additions on the property. | Land | Improvement |
|---|---|---|---|---|
| 2024 | $4,072 | $468,825 | $468,825 | $0 |
| 2023 | $3,977 | $363,010 | $250,000 | $113,010 |
| 2022 | $3,695 | $363,010 | $250,000 | $113,010 |
| 2021 | $3,552 | $363,010 | $250,000 | $113,010 |
| 2020 | $3,487 | $363,010 | $250,000 | $113,010 |
| 2019 | $2,992 | $256,477 | $130,000 | $126,477 |
| 2018 | $2,822 | $256,477 | $130,000 | $126,477 |
| 2017 | $2,688 | $256,477 | $130,000 | $126,477 |
| 2016 | $2,633 | $256,477 | $130,000 | $126,477 |
| 2015 | $2,389 | $228,793 | $95,000 | $133,793 |
| 2014 | $2,266 | $228,793 | $95,000 | $133,793 |
Property History
| Date | Event | Price | Change | Sq Ft Price |
|---|---|---|---|---|
| 04/06/2025 04/06/25 | Price Changed | $2,000,000 | +5.3% | $474 / Sq Ft |
| 02/25/2025 02/25/25 | Price Changed | $1,899,900 | -5.0% | $450 / Sq Ft |
| 02/22/2025 02/22/25 | Price Changed | $2,000,000 | +5.3% | $474 / Sq Ft |
| 02/21/2025 02/21/25 | Price Changed | $1,900,000 | 0.0% | $450 / Sq Ft |
| 01/12/2025 01/12/25 | Price Changed | $1,899,900 | +2.7% | $450 / Sq Ft |
| 12/29/2024 12/29/24 | Price Changed | $1,850,000 | -2.6% | $438 / Sq Ft |
| 12/14/2024 12/14/24 | Price Changed | $1,899,900 | -5.0% | $450 / Sq Ft |
| 12/01/2024 12/01/24 | Price Changed | $2,000,000 | +5.3% | $474 / Sq Ft |
| 10/27/2024 10/27/24 | Price Changed | $1,899,900 | -5.0% | $450 / Sq Ft |
| 10/14/2024 10/14/24 | Price Changed | $2,000,000 | +5.3% | $474 / Sq Ft |
| 09/29/2024 09/29/24 | Price Changed | $1,899,900 | 0.0% | $450 / Sq Ft |
| 09/21/2024 09/21/24 | Price Changed | $1,900,000 | 0.0% | $450 / Sq Ft |
| 07/20/2024 07/20/24 | Price Changed | $1,899,900 | 0.0% | $450 / Sq Ft |
| 07/20/2024 07/20/24 | For Sale | $1,899,000 | -- | $450 / Sq Ft |
Deed History
| Date | Type | Sale Price | Title Company |
|---|---|---|---|
| Warranty Deed | $550,000 | None Listed On Document |
Mortgage History
| Date | Status | Loan Amount | Loan Type |
|---|---|---|---|
| Closed | $1,295,000 | Credit Line Revolving | |
| Previous Owner | $502,500 | Reverse Mortgage Home Equity Conversion Mortgage | |
| Previous Owner | $25,000 | Credit Line Revolving |
Similar Homes in Raleigh, NC
Source: Doorify MLS
MLS Number: 10042586
APN: 1706.16-84-1020-000
- 5004 Lakemont Dr
- 104 Pinecroft Dr
- 4900 Skidmore St
- 4913 Great Meadows Ct
- 4800 Lakemont Dr
- 400 Cottonwood Cir
- 4812 Stonehill Dr
- 5412 Farley Dr
- 5505 Knollwood Rd
- 317 Compton Rd
- 129 Windel Dr
- 4812 Latimer Rd
- 505 Harvard St
- 309 E Millbrook Rd
- 508 Northwood Dr
- 405 Latimer Rd
- 211 Reynolds Rd
- 216 Burkwood Ln
- 214 Reynolds Rd
- 4329 Lambeth Dr
