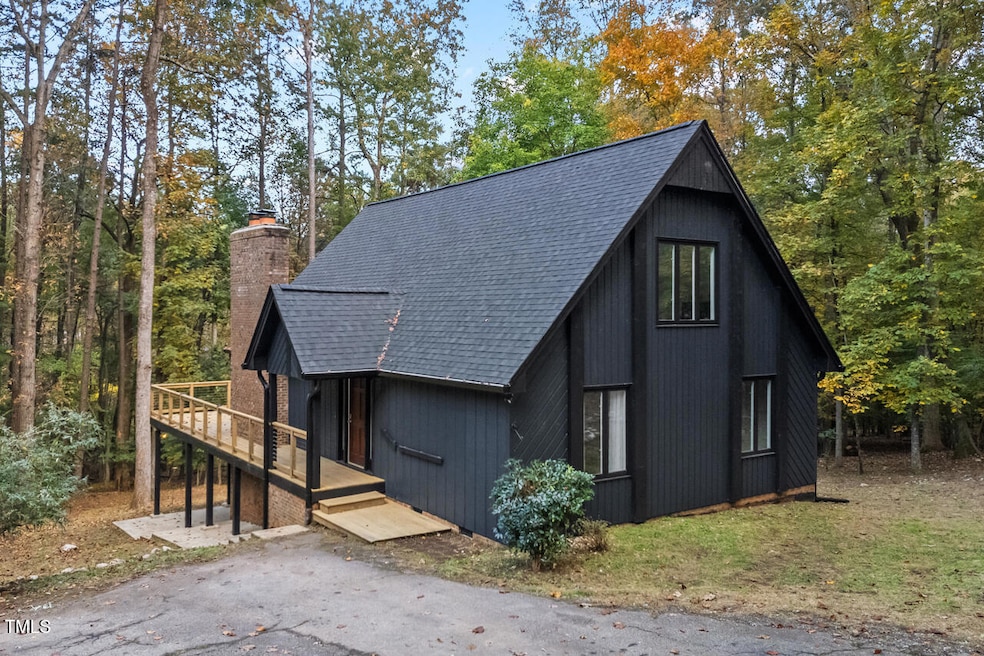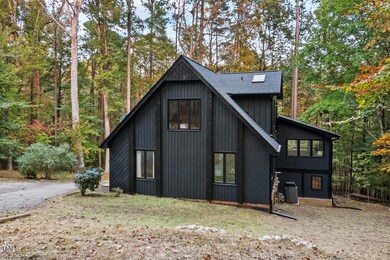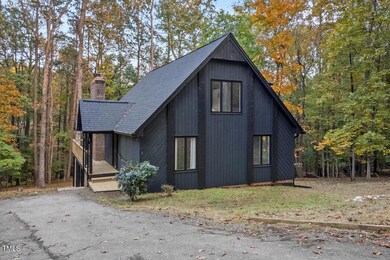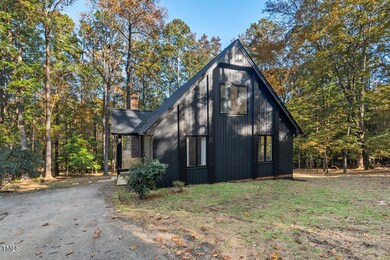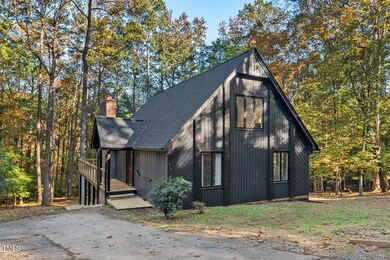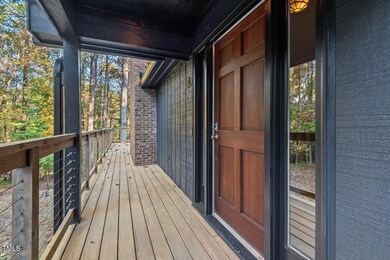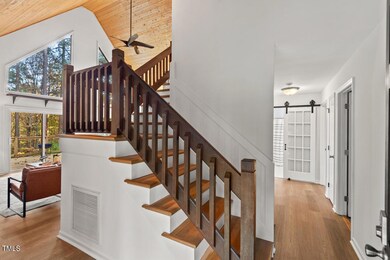
5208 Troutman Ln Raleigh, NC 27613
Highlights
- View of Trees or Woods
- A-Frame Home
- Property is near public transit
- Leesville Road Elementary School Rated A
- Deck
- Secluded Lot
About This Home
As of November 2024Have you ever wanted to live in a peaceful, wooded neighborhood free from HOA restrictions and city taxes? Have you dreamed of being within walking distance of Raleigh's best schools? Have you wished for an updated home unlike anything in its class? Well look no further. This incredibly cool A-frame home on ¾ acre invites you to experience just that—serenity and charm, all within walking distance of Raleigh's finest schools. As you enter, you'll be greeted by impressive two-story windows that frame the treetops, allowing the beauty of nature to flow inside. Double sliding glass doors lead you onto an expansive, recently refinished back deck, where you can enjoy the private wooded view while your senses delight in birdsong and whispering breezes. The cozy wood-burning fireplace creates an inviting atmosphere, perfect for curling up with a good book. A newly renovated sunroom beckons for moments of relaxation and reflection, providing a serene spot to unwind. The open-concept kitchen, living, and dining spaces are ideal for entertaining, while two spacious bedrooms and a full bathroom on the main level offer flexibility for your lifestyle needs. Upstairs, you'll find a versatile landing space that could serve as a home office, cozy reading nook, or yoga retreat. Step into the primary suite which features a custom built walk-in closet and designer bathroom with luxury fixtures. For those who work from home, a thoughtfully designed detached office can be found on the lower level accompanied by a well-equipped workshop with ample storage and custom-built workbenches, giving you an additional 461 sq ft. A large storage room is conveniently located around the side of the home. Every detail of this home has been carefully considered, from the beautiful cedar siding to the new flooring throughout the main level; from the brand new roof to the freshly painted interiors and exteriors. Rustic wood ceilings, custom trim features, and charming built-ins add warmth and character to each room, making this home truly one-of-a-kind. Don't miss the chance to make this dreamy woodland retreat your own—a perfect blend of tranquility, whimsy, and charm awaits you!
Home Details
Home Type
- Single Family
Est. Annual Taxes
- $2,924
Year Built
- Built in 1981
Lot Details
- 0.75 Acre Lot
- Secluded Lot
- Wooded Lot
- Landscaped with Trees
Home Design
- A-Frame Home
- Block Foundation
- Architectural Shingle Roof
- Wood Siding
- Cedar
Interior Spaces
- 1,894 Sq Ft Home
- 1-Story Property
- Wood Burning Fireplace
- Sliding Doors
- Views of Woods
Flooring
- Wood
- Carpet
- Ceramic Tile
- Luxury Vinyl Tile
Bedrooms and Bathrooms
- 3 Bedrooms
- 2 Full Bathrooms
Partially Finished Basement
- Partial Basement
- Crawl Space
Parking
- 5 Parking Spaces
- 5 Open Parking Spaces
Outdoor Features
- Balcony
- Deck
Location
- Property is near public transit
Schools
- Leesville Road Elementary And Middle School
- Leesville Road High School
Utilities
- Forced Air Heating and Cooling System
- Septic Tank
Community Details
- No Home Owners Association
- Country Ridge Estates Subdivision
Listing and Financial Details
- Assessor Parcel Number 0787.05-28-3412.000
Map
Home Values in the Area
Average Home Value in this Area
Property History
| Date | Event | Price | Change | Sq Ft Price |
|---|---|---|---|---|
| 11/25/2024 11/25/24 | Sold | $667,800 | +13.4% | $353 / Sq Ft |
| 11/03/2024 11/03/24 | Pending | -- | -- | -- |
| 10/31/2024 10/31/24 | For Sale | $589,000 | -- | $311 / Sq Ft |
Tax History
| Year | Tax Paid | Tax Assessment Tax Assessment Total Assessment is a certain percentage of the fair market value that is determined by local assessors to be the total taxable value of land and additions on the property. | Land | Improvement |
|---|---|---|---|---|
| 2024 | $2,925 | $467,763 | $190,000 | $277,763 |
| 2023 | $2,102 | $267,001 | $100,000 | $167,001 |
| 2022 | $1,948 | $267,001 | $100,000 | $167,001 |
| 2021 | $1,896 | $267,001 | $100,000 | $167,001 |
| 2020 | $1,865 | $267,001 | $100,000 | $167,001 |
| 2019 | $1,876 | $227,208 | $100,000 | $127,208 |
| 2018 | $1,725 | $227,208 | $100,000 | $127,208 |
| 2017 | $1,635 | $227,208 | $100,000 | $127,208 |
| 2016 | $1,603 | $227,208 | $100,000 | $127,208 |
| 2015 | -- | $234,175 | $95,000 | $139,175 |
| 2014 | $1,561 | $234,175 | $95,000 | $139,175 |
Mortgage History
| Date | Status | Loan Amount | Loan Type |
|---|---|---|---|
| Previous Owner | $217,000 | Credit Line Revolving | |
| Previous Owner | $205,000 | New Conventional | |
| Previous Owner | $174,400 | New Conventional | |
| Previous Owner | $158,000 | Unknown | |
| Previous Owner | $20,750 | Credit Line Revolving | |
| Previous Owner | $168,000 | No Value Available | |
| Previous Owner | $20,000 | Credit Line Revolving | |
| Previous Owner | $121,600 | Unknown |
Deed History
| Date | Type | Sale Price | Title Company |
|---|---|---|---|
| Warranty Deed | $668,000 | None Listed On Document | |
| Warranty Deed | $218,000 | None Available | |
| Warranty Deed | $210,000 | -- |
Similar Homes in Raleigh, NC
Source: Doorify MLS
MLS Number: 10060933
APN: 0787.05-28-3412-000
- 7510 Latteri Ct
- 5012 Springwood Dr
- 7604 Derek Dr
- 8805 Leesville Rd
- 5265 Aleppo Ln
- 5217 Tanglewild Dr
- 7533 Silver View Ln
- 8713 Little Deer Ln
- 7804 Hilburn Dr
- 7709 Highlandview Cir
- 7425 Silver View Ln
- 8244 City Loft Ct
- 8208 City Loft Ct
- 4401 Sprague Rd
- 8415 Reedy Ridge Ln
- 8412 Lunar Stone Place
- 8125 Rhiannon Rd
- 8300 Clarks Branch Dr
- 8457 Reedy Ridge Ln
- 7104 Proctor Hill Dr
