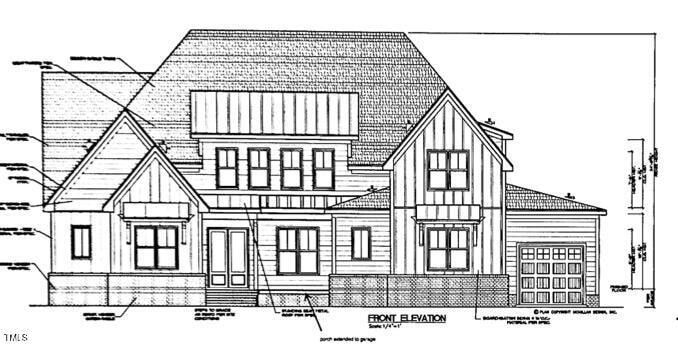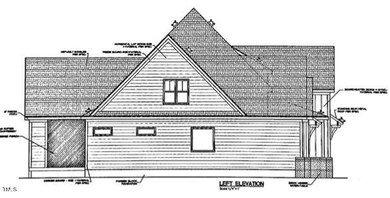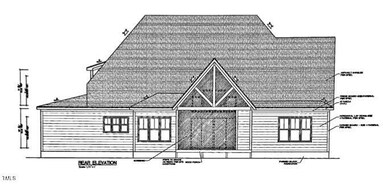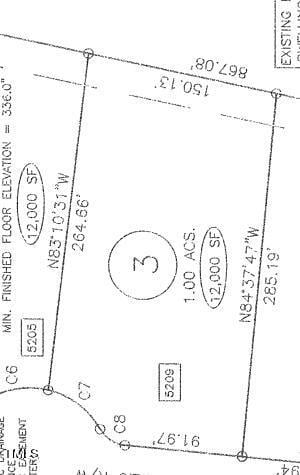
5209 Bent Leaf Dr Raleigh, NC 27606
Estimated payment $9,751/month
Highlights
- New Construction
- Open Floorplan
- Partially Wooded Lot
- 1 Acre Lot
- Vaulted Ceiling
- Transitional Architecture
About This Home
PRESALE OPPORTUNITY with Braswell Custom Homes on Lot 3! Minutes to Downtown Raleigh & Cary w/Large Acre Lot! 1st Floor Owner's Suite,Study & Guest Suite! 3 Car Garage! Hardwood floors throughout Main Living! FamilyRm: Fireplace & Sliders to Covered Porch w/Exterior Fireplace! Gourmet Kitchen features Quartz Countertops, JennAir Rise Appliance Package, Island w/Breakfast Bar & Scullery/Walk In Pantry! Owners Suite w/Tray Ceilings,Sep. Exterior Door, & Hardwood Floors. Owner'sBath: Tile Floor, Quartz Countertops, Freestanding Tub, Zero Entry Wlk In Shower w/Bench! Bonus Rm ideal for entertaining! 12,000 sq ft of impervious available! Future Pool or Garage/Workshops potentially could be built! Use this Custom HomeDesign or create a plan of your own as other lots are available to build in the Community! Specs subject to change.
Home Details
Home Type
- Single Family
Est. Annual Taxes
- $857
Year Built
- Built in 2025 | New Construction
Lot Details
- 1 Acre Lot
- Gentle Sloping Lot
- Partially Wooded Lot
- Many Trees
HOA Fees
- $80 Monthly HOA Fees
Parking
- 3 Car Attached Garage
- Side Facing Garage
- Garage Door Opener
- Private Driveway
Home Design
- Home is estimated to be completed on 8/29/25
- Transitional Architecture
- Traditional Architecture
- Brick Exterior Construction
- Block Foundation
- Shingle Roof
- Board and Batten Siding
Interior Spaces
- 4,030 Sq Ft Home
- 2-Story Property
- Open Floorplan
- Bookcases
- Crown Molding
- Tray Ceiling
- Smooth Ceilings
- Vaulted Ceiling
- Ceiling Fan
- Attic Floors
Kitchen
- Built-In Oven
- Gas Cooktop
- Ice Maker
- Dishwasher
- Stainless Steel Appliances
- Kitchen Island
- Quartz Countertops
Flooring
- Wood
- Carpet
- Tile
Bedrooms and Bathrooms
- 4 Bedrooms
- Primary Bedroom on Main
- Dual Closets
- Walk-In Closet
- 4 Full Bathrooms
- Walk-in Shower
Laundry
- Laundry Room
- Laundry on main level
Schools
- Wake County Schools Elementary And Middle School
- Wake County Schools High School
Utilities
- Forced Air Heating and Cooling System
- Private Water Source
- Well
- Tankless Water Heater
- Septic Tank
- Septic System
- Cable TV Available
Community Details
- Association fees include storm water maintenance
- Reserve At Enchanted Oaks Association, Phone Number (919) 522-6281
- Built by BRASWELL CUSTOM HOMES INC
- The Reserve At Enchanted Oaks Subdivision
Listing and Financial Details
- Assessor Parcel Number 3
Map
Home Values in the Area
Average Home Value in this Area
Tax History
| Year | Tax Paid | Tax Assessment Tax Assessment Total Assessment is a certain percentage of the fair market value that is determined by local assessors to be the total taxable value of land and additions on the property. | Land | Improvement |
|---|---|---|---|---|
| 2024 | $1,242 | $200,000 | $200,000 | $0 |
| 2023 | $858 | $110,000 | $110,000 | $0 |
Property History
| Date | Event | Price | Change | Sq Ft Price |
|---|---|---|---|---|
| 01/14/2025 01/14/25 | Pending | -- | -- | -- |
| 01/14/2025 01/14/25 | Price Changed | $1,720,000 | -4.4% | $427 / Sq Ft |
| 04/18/2024 04/18/24 | For Sale | $1,800,000 | -- | $447 / Sq Ft |
Deed History
| Date | Type | Sale Price | Title Company |
|---|---|---|---|
| Warranty Deed | $300,000 | None Listed On Document |
Similar Homes in Raleigh, NC
Source: Doorify MLS
MLS Number: 10023781
APN: 0781.04-80-4715-000
- 5209 Bent Leaf Dr
- 5200 Bent Leaf Dr
- 5200 Blue Stem Ct
- 5317 Burning Oak Ct
- 5021 Birchleaf Dr
- 5204 Winter Holly Ct
- 4908 Birchleaf Dr
- 2829 Theresa Eileen Way
- 2916 Frances Marie Ln
- 2824 Theresa Eileen Way
- 2908 Frances Marie Ln
- 2816 Theresa Eileen Way
- 1309 Sanctuary Pond Dr
- 2833 Theresa Eileen Way
- 2809 Theresa Eileen Way
- 331 Augusta Pond Way Unit 173
- 323 Augusta Pond Way Unit 171
- 311 Augusta Pond Way Unit 168
- 307 Augusta Pond Way Unit 167
- 303 Augusta Pond Way Unit 166



