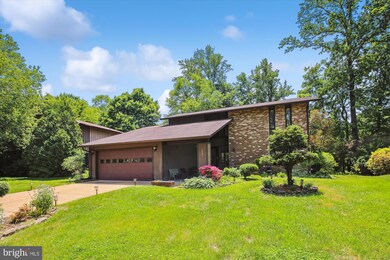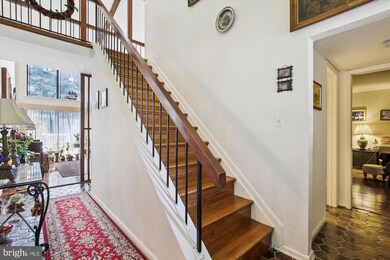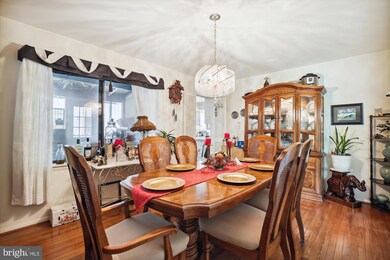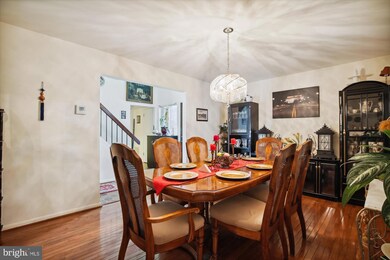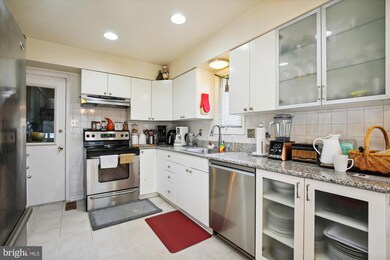
Highlights
- View of Trees or Woods
- Open Floorplan
- Wooded Lot
- Kings Glen Elementary School Rated A-
- Colonial Architecture
- Two Story Ceilings
About This Home
As of July 2023STUNNING AND WELL MAINTAINED CONTEMPORARY DREAM HOME IN A FANTASTIC LOCATION**** A FABULOUS GREAT CUL-DE-SAC WITH NON THROUGH TRAFFIC. MAIN LEVEL LOVELY FOYER, DINING ROOM,FAMILY ROOM WITH HIGH CEILING FAN, LIVING ROOM WITH COZY GAS FIREPLACE, KITCHEN WITH GRANITE COUNTERTOP ,NEWER STAINLESS STEEL APPLIANCES LEADING TO SUN ROOM, HUGE MAIN LEVEL PRIMARY BEDROOM AND FULL PRIMARY BATHROOM, THERE IS AN ADDITIONAL 1/2 BATH ON THE MAIN LEVEL ,2 BEDROOMS AND A FULL BATH UPSTAIRS WITH A LOFT/REC ROOM.LOFT CAN BE CLOSED FOR AN ADDITIONAL BEDROOM/OFFICE UPSTAIRS.THIS LOVLY HOME HAS LOWER LEVEL SPACIOUS REC ROOM WITH HUGE STORAGE AREA IN THE UTILITY ROOM, FULL BATH, KITCHENETTE, DEN THAT COULD BE USED AS AN OFFICE ,GYM,AND /OR GUEST ROOM AND HUGE STORAGE CLOSET. BACKING TO A TREED AREA, PROFESSIONALLY LANDSCAPED FENCED BACKYARD, STONE PATIO, AND DECK. ENJOY FABULOUS VIEWS OF THIS BACKYARD FROM MANY WINDOWS AND DOORS INSIDE. 2 CAR GARAGE LEADING TO A MUD ROOM TO THE HOUSE. GREAT LOCATION CONVENIENT TO SHOPPING,DINING, GROCERY, NEAR TO BRADDOCK RD,I 495,AND I 495 EXPRESS.GREAT COMMUTER LOCATION IN BURKE. PRICED BELOW MARKET VALUE FOR QUICK SALE.
Home Details
Home Type
- Single Family
Est. Annual Taxes
- $9,409
Year Built
- Built in 1981
Lot Details
- 9,868 Sq Ft Lot
- Cul-De-Sac
- Wood Fence
- Landscaped
- Wooded Lot
- Backs to Trees or Woods
- Back Yard Fenced and Front Yard
- Property is in excellent condition
- Property is zoned 131
HOA Fees
- $21 Monthly HOA Fees
Parking
- 2 Car Direct Access Garage
- 2 Driveway Spaces
- Parking Storage or Cabinetry
- Front Facing Garage
- Garage Door Opener
- Brick Driveway
- On-Street Parking
- Parking Fee
- Parking Space Conveys
Property Views
- Woods
- Garden
Home Design
- Colonial Architecture
- Slab Foundation
- Shingle Roof
- Asphalt Roof
- Stucco
Interior Spaces
- 2,295 Sq Ft Home
- Property has 3 Levels
- Open Floorplan
- Chair Railings
- Two Story Ceilings
- Ceiling Fan
- Skylights
- Fireplace With Glass Doors
- Screen For Fireplace
- Brick Fireplace
- Gas Fireplace
- Mud Room
- Entrance Foyer
- Great Room
- Family Room
- Living Room
- Formal Dining Room
- Den
- Bonus Room
- Storage Room
Kitchen
- Breakfast Room
- Electric Oven or Range
- Microwave
- Extra Refrigerator or Freezer
- Ice Maker
- Dishwasher
- Disposal
Flooring
- Wood
- Carpet
- Ceramic Tile
Bedrooms and Bathrooms
- En-Suite Primary Bedroom
- Walk-In Closet
Laundry
- Electric Front Loading Dryer
- Front Loading Washer
Finished Basement
- Basement Fills Entire Space Under The House
- Shelving
- Laundry in Basement
- Basement with some natural light
Home Security
- Exterior Cameras
- Alarm System
- Fire and Smoke Detector
Outdoor Features
- Exterior Lighting
- Rain Gutters
Utilities
- Central Air
- Heat Pump System
- Vented Exhaust Fan
- 120/240V
- High-Efficiency Water Heater
- Natural Gas Water Heater
- Municipal Trash
Community Details
- Association fees include management, parking fee, snow removal
- Carrleigh H. O.A. HOA
- Carrleigh Subdivision
Listing and Financial Details
- Tax Lot 18
- Assessor Parcel Number 0694 17 0018
Map
Home Values in the Area
Average Home Value in this Area
Property History
| Date | Event | Price | Change | Sq Ft Price |
|---|---|---|---|---|
| 07/28/2023 07/28/23 | Sold | $870,000 | +1.3% | $379 / Sq Ft |
| 07/18/2023 07/18/23 | Price Changed | $859,000 | 0.0% | $374 / Sq Ft |
| 07/18/2023 07/18/23 | For Sale | $859,000 | 0.0% | $374 / Sq Ft |
| 06/01/2023 06/01/23 | Pending | -- | -- | -- |
| 05/28/2023 05/28/23 | For Sale | $859,000 | -1.3% | $374 / Sq Ft |
| 05/27/2023 05/27/23 | Off Market | $870,000 | -- | -- |
| 05/27/2023 05/27/23 | For Sale | $859,000 | -- | $374 / Sq Ft |
Tax History
| Year | Tax Paid | Tax Assessment Tax Assessment Total Assessment is a certain percentage of the fair market value that is determined by local assessors to be the total taxable value of land and additions on the property. | Land | Improvement |
|---|---|---|---|---|
| 2024 | $9,613 | $829,790 | $320,000 | $509,790 |
| 2023 | $9,286 | $822,890 | $320,000 | $502,890 |
| 2022 | $7,954 | $695,560 | $290,000 | $405,560 |
| 2021 | $7,242 | $617,110 | $255,000 | $362,110 |
| 2020 | $6,997 | $591,180 | $243,000 | $348,180 |
| 2019 | $6,735 | $569,040 | $231,000 | $338,040 |
| 2018 | $6,394 | $556,040 | $231,000 | $325,040 |
| 2017 | $6,148 | $529,570 | $214,000 | $315,570 |
| 2016 | $5,994 | $517,380 | $208,000 | $309,380 |
| 2015 | $5,639 | $505,310 | $202,000 | $303,310 |
| 2014 | $5,408 | $485,640 | $194,000 | $291,640 |
Mortgage History
| Date | Status | Loan Amount | Loan Type |
|---|---|---|---|
| Open | $708,180 | FHA | |
| Previous Owner | $223,000 | No Value Available |
Deed History
| Date | Type | Sale Price | Title Company |
|---|---|---|---|
| Warranty Deed | $870,000 | Old Republic National Title In | |
| Deed | $235,000 | -- |
Similar Homes in the area
Source: Bright MLS
MLS Number: VAFX2127340
APN: 0694-17-0018
- 5213 Bradfield Dr
- 5234 Capon Hill Place
- 5305 Dunleer Ln
- 9004 Advantage Ct
- 4916 Gloxinia Ct
- 4951 Tibbitt Ln
- 4919 King Solomon Dr
- 9002 Fern Park Dr Unit 1
- 9005 Advantage Ct
- 5418 Lighthouse Ln
- 5260 Signal Hill Dr
- 8941 Burke Lake Rd
- 5025 Head Ct
- 4811 Olley Ln
- 4816 Red Fox Dr
- 9013 Parliament Dr
- 5490 Lighthouse Ln
- 5446 Mount Corcoran Place
- 5037 Linette Ln
- 9525 Kirkfield Rd

