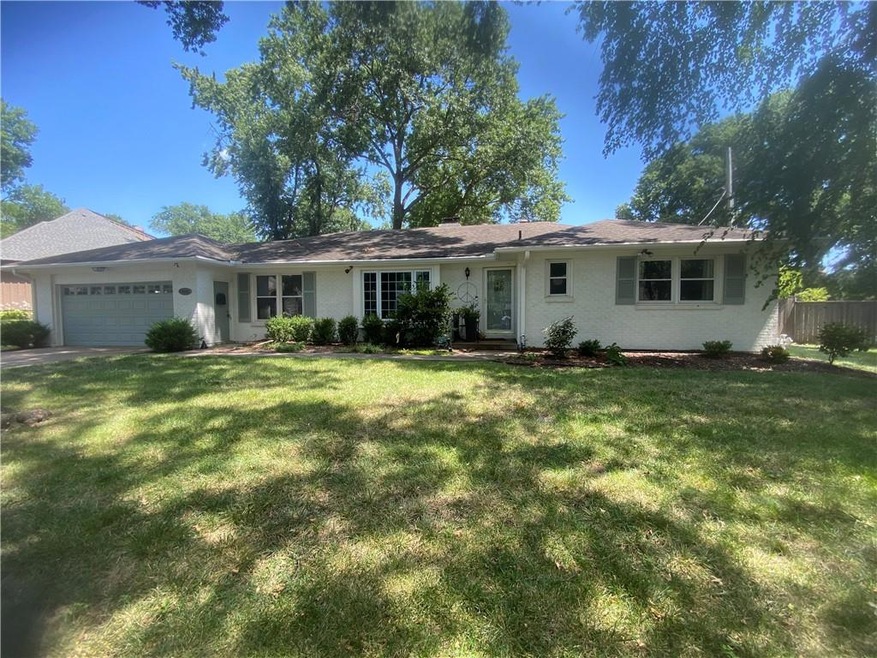
5209 Pawnee Dr Roeland Park, KS 66205
Roeland Park NeighborhoodHighlights
- Family Room with Fireplace
- Ranch Style House
- No HOA
- Roesland Elementary School Rated A-
- Wood Flooring
- Home Office
About This Home
As of October 2024This home is located at 5209 Pawnee Dr, Roeland Park, KS 66205 and is currently estimated at $400,000, approximately $161 per square foot. This property was built in 1957. 5209 Pawnee Dr is a home located in Johnson County with nearby schools including Roesland Elementary School, Hocker Grove Middle School, and Shawnee Mission North High School.
Last Agent to Sell the Property
Seek Real Estate Brokerage Phone: 913-808-7142 License #SP00239558
Home Details
Home Type
- Single Family
Est. Annual Taxes
- $6,393
Year Built
- Built in 1957
Lot Details
- 10,379 Sq Ft Lot
- Wood Fence
- Aluminum or Metal Fence
Parking
- 2 Car Attached Garage
- Front Facing Garage
- Garage Door Opener
Home Design
- Ranch Style House
- Traditional Architecture
- Brick Exterior Construction
- Composition Roof
Interior Spaces
- Ceiling Fan
- Family Room with Fireplace
- 2 Fireplaces
- Family Room Downstairs
- Combination Dining and Living Room
- Home Office
- Recreation Room with Fireplace
- Wood Flooring
Kitchen
- Eat-In Kitchen
- Built-In Electric Oven
- Built-In Oven
- Dishwasher
- Stainless Steel Appliances
- Kitchen Island
- Disposal
Bedrooms and Bathrooms
- 3 Bedrooms
- Walk-In Closet
- 2 Full Bathrooms
Finished Basement
- Walk-Up Access
- Laundry in Basement
Home Security
- Storm Windows
- Storm Doors
- Fire and Smoke Detector
Additional Features
- City Lot
- Forced Air Heating and Cooling System
Community Details
- No Home Owners Association
- Fairway Manor Subdivision
Listing and Financial Details
- Assessor Parcel Number PP18000002 0032
- $0 special tax assessment
Map
Home Values in the Area
Average Home Value in this Area
Property History
| Date | Event | Price | Change | Sq Ft Price |
|---|---|---|---|---|
| 10/16/2024 10/16/24 | Sold | -- | -- | -- |
| 08/16/2024 08/16/24 | Pending | -- | -- | -- |
| 08/15/2024 08/15/24 | For Sale | $400,000 | -- | $162 / Sq Ft |
Tax History
| Year | Tax Paid | Tax Assessment Tax Assessment Total Assessment is a certain percentage of the fair market value that is determined by local assessors to be the total taxable value of land and additions on the property. | Land | Improvement |
|---|---|---|---|---|
| 2024 | $6,705 | $53,326 | $13,178 | $40,148 |
| 2023 | $6,393 | $50,140 | $11,982 | $38,158 |
| 2022 | $5,885 | $45,506 | $10,894 | $34,612 |
| 2021 | $5,462 | $40,112 | $8,072 | $32,040 |
| 2020 | $5,459 | $39,549 | $7,343 | $32,206 |
| 2019 | $5,254 | $37,847 | $4,891 | $32,956 |
| 2018 | $4,661 | $33,189 | $4,891 | $28,298 |
| 2017 | $4,266 | $29,118 | $4,891 | $24,227 |
| 2016 | $3,968 | $26,312 | $4,891 | $21,421 |
| 2015 | $3,854 | $25,645 | $4,891 | $20,754 |
| 2013 | -- | $24,242 | $4,891 | $19,351 |
Mortgage History
| Date | Status | Loan Amount | Loan Type |
|---|---|---|---|
| Open | $300,000 | New Conventional | |
| Previous Owner | $175,700 | New Conventional | |
| Previous Owner | $180,000 | Purchase Money Mortgage | |
| Previous Owner | $77,000 | Credit Line Revolving | |
| Previous Owner | $130,000 | No Value Available |
Deed History
| Date | Type | Sale Price | Title Company |
|---|---|---|---|
| Warranty Deed | -- | Platinum Title | |
| Warranty Deed | -- | Chicago Title Ins Co | |
| Warranty Deed | -- | Chicago Title Insurance Co |
Similar Homes in the area
Source: Heartland MLS
MLS Number: 2505054
APN: PP18000002-0032
- 4921 Mohawk Dr
- 5232 Clark Dr
- 3000 W 51st St
- 5418 Falmouth Rd
- 5214 Aberdeen Cir
- 5238 Buena Vista St
- 3215 Shawnee Mission Pkwy
- 5251 Catalina St
- 4920 Wells Dr
- 5516 Falmouth Rd
- 2921 W 49th St
- 5320 Norwood St
- 5401 Fairway Rd
- 4000 W 48th Ln
- 5528 Suwanee Rd
- 4731 Windsor St
- 2920 W 48th Terrace
- 2614 W 51st Terrace
- 2808 W 49th St
- 2524 W 51st Terrace
