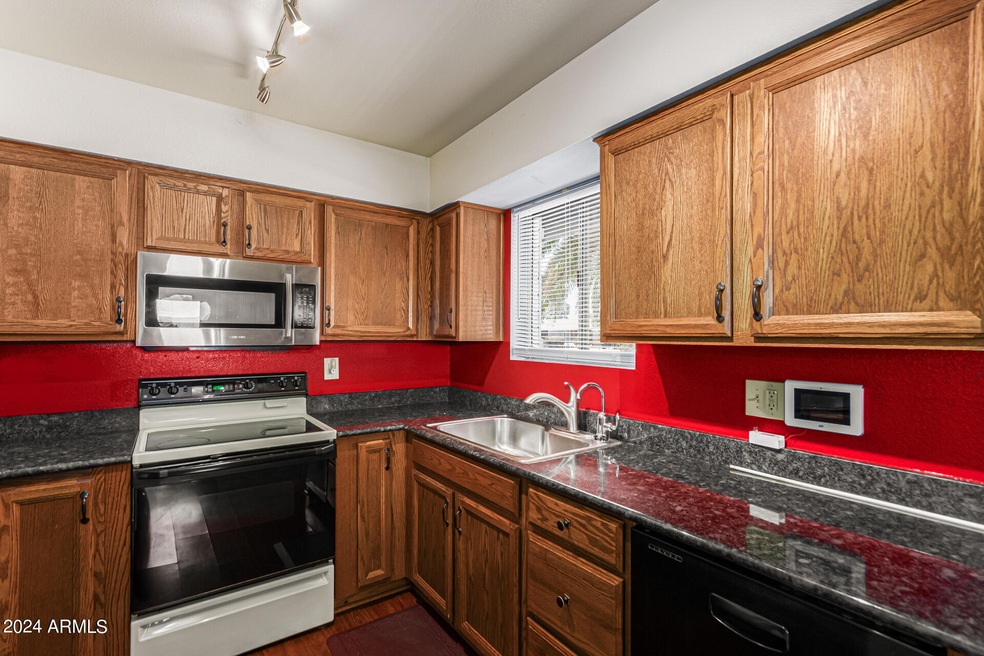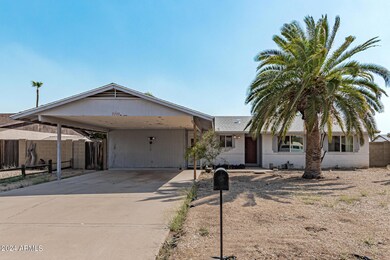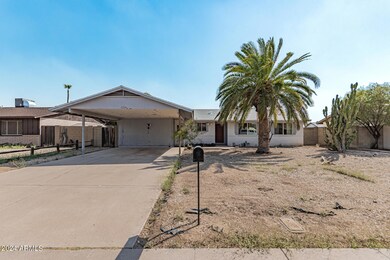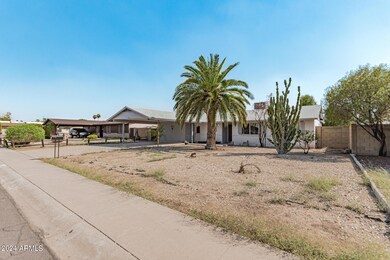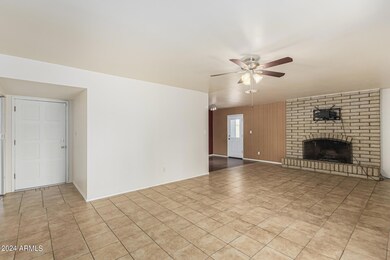
5209 W Hatcher Rd Glendale, AZ 85302
Highlights
- Granite Countertops
- No HOA
- Eat-In Kitchen
- Ironwood High School Rated A-
- Covered patio or porch
- No Interior Steps
About This Home
As of December 2024Move-in ready! Take advantage of this charming residence, displaying a large front yard and carport parking. Entertain guests in the welcoming living room enhanced with tall ceilings, tile flooring, and a brick-wall fireplace. Continue onto the eat-in kitchen, designed with wood-look flooring, an accented wall, granite counters, rich wood cabinetry, and built-in appliances. Relax in the main bedroom, showcasing a private bathroom and a walk-in closet. Out the back, you have a covered patio ideal for fun BBQs or outdoor gatherings. Don't miss the storage shed for your garden tools! This property is located near grocery stores, clinics, and more. What are you waiting for? This gem is the one!
Last Agent to Sell the Property
Keller Williams Realty Professional Partners License #SA638512000

Home Details
Home Type
- Single Family
Est. Annual Taxes
- $743
Year Built
- Built in 1974
Lot Details
- 7,000 Sq Ft Lot
- Desert faces the front of the property
- Block Wall Fence
- Grass Covered Lot
Parking
- 2 Carport Spaces
Home Design
- Composition Roof
- Siding
Interior Spaces
- 1,425 Sq Ft Home
- 1-Story Property
- Ceiling Fan
- Living Room with Fireplace
- Tile Flooring
Kitchen
- Eat-In Kitchen
- Built-In Microwave
- Granite Countertops
Bedrooms and Bathrooms
- 3 Bedrooms
- 2 Bathrooms
Accessible Home Design
- No Interior Steps
Outdoor Features
- Covered patio or porch
- Outdoor Storage
Schools
- Heritage Elementary And Middle School
- Ironwood High School
Utilities
- Refrigerated Cooling System
- Heating Available
- High Speed Internet
- Cable TV Available
Community Details
- No Home Owners Association
- Association fees include no fees
- Goldwater Glen Subdivision
Listing and Financial Details
- Tax Lot 47
- Assessor Parcel Number 148-21-150
Map
Home Values in the Area
Average Home Value in this Area
Property History
| Date | Event | Price | Change | Sq Ft Price |
|---|---|---|---|---|
| 12/13/2024 12/13/24 | Sold | $285,000 | -10.9% | $200 / Sq Ft |
| 11/03/2024 11/03/24 | Pending | -- | -- | -- |
| 10/31/2024 10/31/24 | Price Changed | $320,000 | -4.5% | $225 / Sq Ft |
| 09/26/2024 09/26/24 | For Sale | $335,000 | 0.0% | $235 / Sq Ft |
| 09/19/2024 09/19/24 | Pending | -- | -- | -- |
| 09/12/2024 09/12/24 | For Sale | $335,000 | +116.1% | $235 / Sq Ft |
| 04/05/2016 04/05/16 | Sold | $155,000 | -5.4% | $109 / Sq Ft |
| 03/01/2016 03/01/16 | Pending | -- | -- | -- |
| 02/12/2016 02/12/16 | Price Changed | $163,900 | -3.0% | $115 / Sq Ft |
| 02/12/2016 02/12/16 | Price Changed | $168,900 | -0.1% | $118 / Sq Ft |
| 02/01/2016 02/01/16 | For Sale | $169,000 | -- | $119 / Sq Ft |
Tax History
| Year | Tax Paid | Tax Assessment Tax Assessment Total Assessment is a certain percentage of the fair market value that is determined by local assessors to be the total taxable value of land and additions on the property. | Land | Improvement |
|---|---|---|---|---|
| 2025 | $728 | $9,557 | -- | -- |
| 2024 | $743 | $9,102 | -- | -- |
| 2023 | $743 | $24,260 | $4,850 | $19,410 |
| 2022 | $737 | $18,470 | $3,690 | $14,780 |
| 2021 | $791 | $16,730 | $3,340 | $13,390 |
| 2020 | $802 | $15,510 | $3,100 | $12,410 |
| 2019 | $780 | $13,620 | $2,720 | $10,900 |
| 2018 | $762 | $12,560 | $2,510 | $10,050 |
| 2017 | $767 | $10,750 | $2,150 | $8,600 |
| 2016 | $762 | $9,910 | $1,980 | $7,930 |
| 2015 | $715 | $9,430 | $1,880 | $7,550 |
Mortgage History
| Date | Status | Loan Amount | Loan Type |
|---|---|---|---|
| Open | $285,000 | New Conventional | |
| Closed | $285,000 | New Conventional | |
| Previous Owner | $139,500 | New Conventional | |
| Previous Owner | $55,500 | Credit Line Revolving | |
| Previous Owner | $48,500 | VA |
Deed History
| Date | Type | Sale Price | Title Company |
|---|---|---|---|
| Warranty Deed | $285,000 | Navi Title Agency | |
| Warranty Deed | $285,000 | Navi Title Agency | |
| Warranty Deed | $155,000 | First American Title Ins Co | |
| Interfamily Deed Transfer | -- | Equity Title Agency Inc | |
| Warranty Deed | $58,500 | Equity Title Agency Inc |
Similar Homes in Glendale, AZ
Source: Arizona Regional Multiple Listing Service (ARMLS)
MLS Number: 6756209
APN: 148-21-150
- 9054 N 51st Ln
- 9046 N 51st Ln
- 9036 N 51st Ln
- 5109 W Sanna St
- 5528 W Sunnyslope Ln
- 5340 W Turquoise Ave
- 9716 N 55th Ave
- 5434 W Golden Ln
- 8827 N New World Dr
- 5228 W Ironwood Dr
- 4832 W Caron St
- 9028 N 48th Dr
- 5119 W Onyx Ave
- 8870 N 48th Ln
- 8920 N 56th Ave
- 5124 W Onyx Ave Unit 1
- 8751 N 51st Ave
- 5337 W Diana Ave
- 5507 W Onyx Ave
- 9102 N 56th Ln
