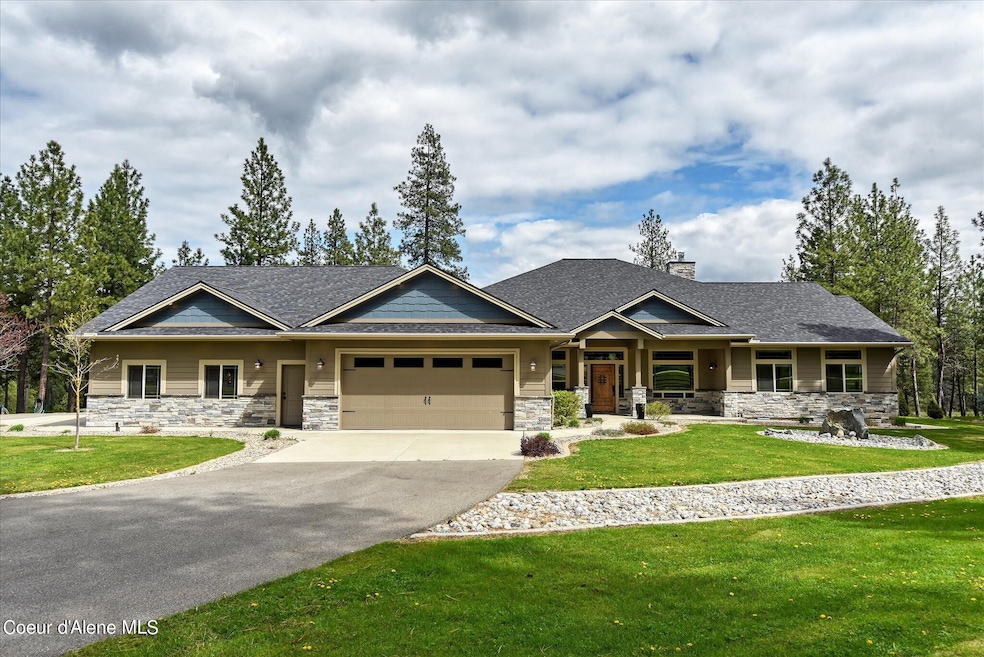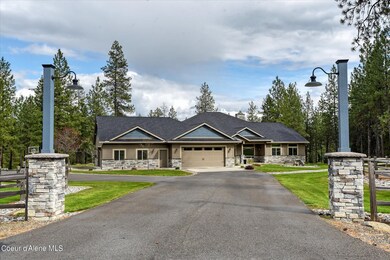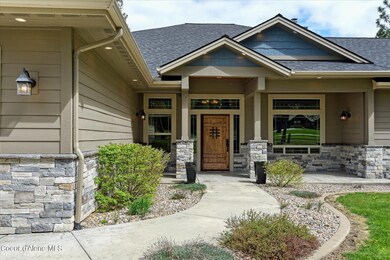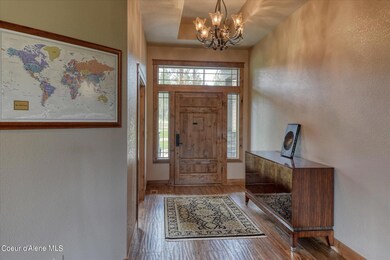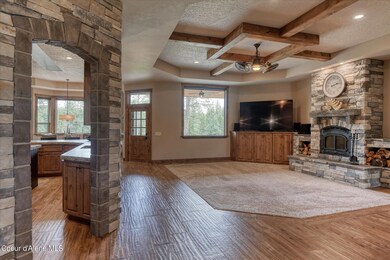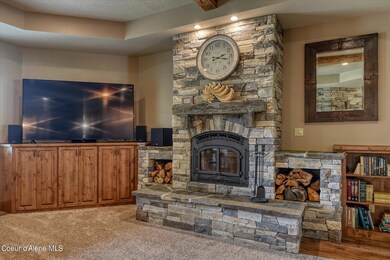
5209 W Quaking Aspen Dr Coeur D Alene, ID 83814
Highlights
- Spa
- Fruit Trees
- Lawn
- RV or Boat Parking
- Territorial View
- Outdoor Water Feature
About This Home
As of August 2024Dreaming of a Home that is a Little Bit Country and a Little Bit Convenience, It's Come True! This Warm and Inviting Craftsman Rancher is on 4.87 Acres of Beautiful, Usable, Treed Property at the End of a Quiet and Serene Cul-de-Sac that is Equestrian Friendly. Custom-Built Home with High End Upgrades has Thought Out Convenient Touches; Access to the 6-person Hot Tub on the Back Patio from the Master Bedroom, Access the Laundry Room through the Master Closet, Dispose Food Prep Remnants from the Built in Island Cutting Board straight into the Built in Island Waste Bin. Each Bedroom has it's Own Bathroom, Heating/AC operate on 4 different Zones. Wood Burning Fireplace, Wood Beams, Open Floor Plan, Porcelain Tile that Resembles Hand Scrapped Wood Floors and Knotty Alder Through Out give this Home Warmth and Comfort. Outdoors Enjoy the Front and Back Water Features While Taking in The Beautiful Surroundings. Approximate 20x20 Garden with Fruit Trees, 12x20 Shed. 1600 SQFT Heated Oversized 4 Car Garage with Work Bench and Built In Cabinetry, Reverse Osmosis, Water Softener, Top Down or Bottom Up Shades, New Leafgaurd Rain Gutters, Rock Features Interior and Exterior, Bertazzoni Induction Cooktop, 2.5" Honed Roughed Edge Granite Kitchen Counter, Large Built in Liberty Safe, 50 Amp RV Hook-Ups with Clean Out, Unlimited Water Usage.
Home Details
Home Type
- Single Family
Est. Annual Taxes
- $5,348
Year Built
- Built in 2016
Lot Details
- 4.87 Acre Lot
- Cul-De-Sac
- Cross Fenced
- Partially Fenced Property
- Landscaped
- Level Lot
- Front and Back Yard Sprinklers
- Fruit Trees
- Wooded Lot
- Lawn
- Garden
- Property is zoned County/Rural, County/Rural
HOA Fees
- $69 Monthly HOA Fees
Home Design
- Concrete Foundation
- Pillar, Post or Pier Foundation
- Frame Construction
- Shingle Roof
- Composition Roof
- Stone Exterior Construction
- Stone
Interior Spaces
- 3,326 Sq Ft Home
- 1-Story Property
- Skylights
- Fireplace
- Territorial Views
- Crawl Space
Kitchen
- Breakfast Bar
- Walk-In Pantry
- Built-In Oven
- Cooktop
- Microwave
- Dishwasher
- Kitchen Island
- Disposal
Flooring
- Carpet
- Tile
Bedrooms and Bathrooms
- 4 Bedrooms | 3 Main Level Bedrooms
- 4 Bathrooms
Laundry
- Electric Dryer
- Washer
Parking
- Attached Garage
- RV or Boat Parking
Outdoor Features
- Spa
- Covered patio or porch
- Outdoor Water Feature
- Exterior Lighting
- Shed
- Rain Gutters
Utilities
- Forced Air Heating and Cooling System
- Heat Pump System
- Electric Water Heater
- Water Softener
- Septic System
- High Speed Internet
- Satellite Dish
Community Details
- Association fees include water
- Quaking Aspen Estate Association
- Quaking Aspen Subdivision
Listing and Financial Details
- Assessor Parcel Number 0K2830010050
Map
Home Values in the Area
Average Home Value in this Area
Property History
| Date | Event | Price | Change | Sq Ft Price |
|---|---|---|---|---|
| 08/26/2024 08/26/24 | Sold | -- | -- | -- |
| 06/29/2024 06/29/24 | Pending | -- | -- | -- |
| 06/03/2024 06/03/24 | Price Changed | $1,749,000 | +842.9% | $526 / Sq Ft |
| 04/30/2024 04/30/24 | For Sale | $185,500 | -- | $56 / Sq Ft |
Tax History
| Year | Tax Paid | Tax Assessment Tax Assessment Total Assessment is a certain percentage of the fair market value that is determined by local assessors to be the total taxable value of land and additions on the property. | Land | Improvement |
|---|---|---|---|---|
| 2024 | $6,097 | $1,863,624 | $593,284 | $1,270,340 |
| 2023 | $6,097 | $1,863,624 | $593,284 | $1,270,340 |
| 2022 | $6,617 | $1,914,224 | $643,884 | $1,270,340 |
| 2021 | $6,537 | $1,195,521 | $254,471 | $941,050 |
| 2020 | $4,911 | $803,591 | $254,471 | $549,120 |
| 2019 | $5,031 | $768,615 | $255,005 | $513,610 |
| 2018 | $4,743 | $670,534 | $204,004 | $466,530 |
| 2017 | $4,533 | $610,994 | $170,004 | $440,990 |
| 2016 | $1,286 | $0 | $0 | $0 |
| 2015 | $1,203 | $129,916 | $129,916 | $0 |
| 2013 | $195 | $78,180 | $78,180 | $0 |
Mortgage History
| Date | Status | Loan Amount | Loan Type |
|---|---|---|---|
| Previous Owner | $900,000 | New Conventional | |
| Previous Owner | $865,000 | New Conventional | |
| Previous Owner | $510,000 | New Conventional | |
| Previous Owner | $84,000 | Credit Line Revolving | |
| Previous Owner | $417,000 | New Conventional |
Deed History
| Date | Type | Sale Price | Title Company |
|---|---|---|---|
| Quit Claim Deed | -- | North Idaho Title | |
| Warranty Deed | -- | North Idaho Title | |
| Quit Claim Deed | -- | -- | |
| Quit Claim Deed | -- | Chicago Title | |
| Warranty Deed | -- | Title Company | |
| Warranty Deed | -- | Pioneer Title Company | |
| Interfamily Deed Transfer | -- | Kootenai Title | |
| Interfamily Deed Transfer | -- | Kootenai County Title Co | |
| Interfamily Deed Transfer | -- | Kootenai County Title Co | |
| Interfamily Deed Transfer | -- | Kootenai County Title Compan | |
| Interfamily Deed Transfer | -- | None Available | |
| Warranty Deed | -- | Kootenaj County Title |
Similar Homes in the area
Source: Coeur d'Alene Multiple Listing Service
MLS Number: 24-3736
APN: 0K2830010050
- L2B1 W Limits Ln
- L1B1 W Limits Ln
- 6251 S Sleepy Mountain Trail
- 3747 S Rachel Ct
- NKA Weniger Hill Rd
- L11 & L12 W Mica Shore Rd
- 1755 W Valhalla Rd
- 1753 W Valhalla Rd
- 1751 W Valhalla Rd
- NKA Moose Canyon Rd
- NNA S Renaissance Way
- NNA Lot 6 S Renaissance Way
- NNA Double Tree Ln
- 8517 W Eagle Ridge Rd
- 2390 W Rosebud Ln
- 5263 S Ledgestone Dr
- NKA S Tumblestone Dr
- 4758 S Celine Dr
- NKA S Westway Dr
- NNA W Swede Bay Rd
