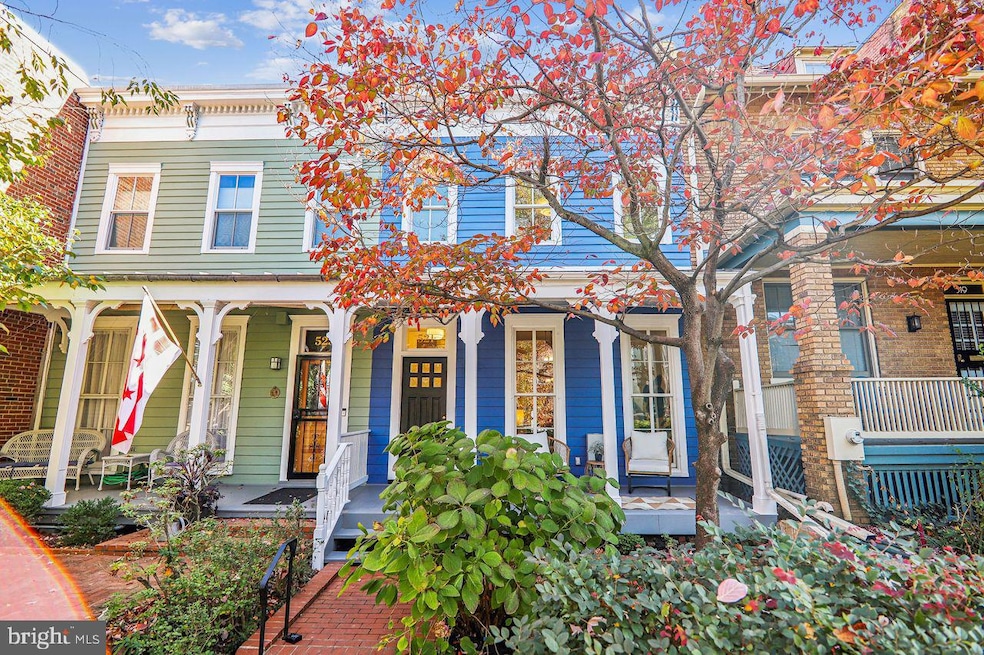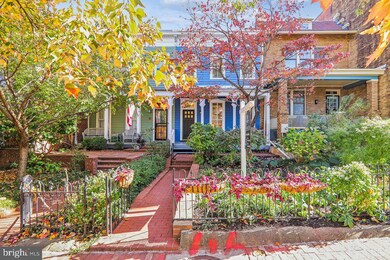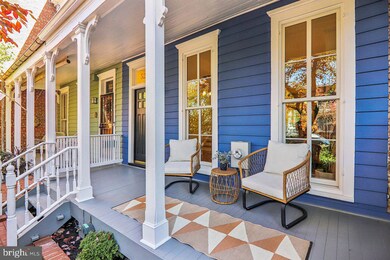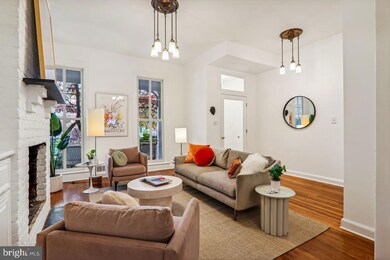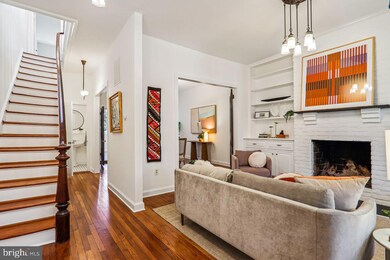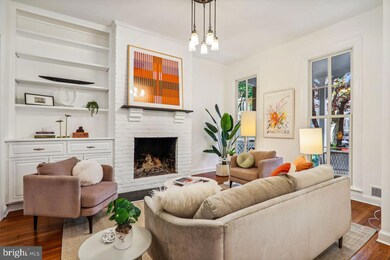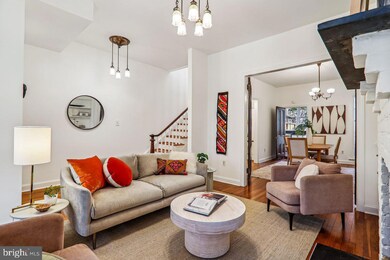
521 7th St NE Washington, DC 20002
Capitol Hill NeighborhoodHighlights
- Federal Architecture
- Wood Flooring
- No HOA
- Ludlow-Taylor Elementary School Rated A-
- 1 Fireplace
- 4-minute walk to Sherwood Recreation Center
About This Home
As of December 2024Please note that offers, if any, are due by 3p 11./13./24. Thank you!
A PERFECT LOCATION, SPACIOUS and a COMBINATION OF CHARMING AND MODERN? YES!
Fantastic Capitol Hill home. Full of Charm and yet Fully Updated. It starts with a deep front yard full of perennial plantings and moves right up to the front porch – perfect for enjoying this quiet, tree-lined oasis.
The elongated windows allow plenty of light throughout. Gorgeous hardwood floors. Updated kitchen with brand new SS appliances and breakfast bar. Full Dining room that will have you thinking of holiday meals with friends and family. A wood-burning fireplace to cozy up to. Built Ins. High ceilings. Massive amounts of storage. 3 ample bedrooms and 2 full baths up. Half bath on the main. Fully finished basement with a HUGE family room, large laundry and storage rooms and large cedar-lined closet. The extra deep back yard features a dining patio, seating area, storage shed and 2 car parking (tandem) – all fully-fenced with a Roly-door for easy parking.
And about the LOCATION….. walk to Eastern Market, Union Station, H-Street, Stanton Park, Whole Foods, Neighborhood Schools, the Public Library, and amenities galore.
All Systems are in “excellent health”. New roof in 11/2021. Solar Panels owned outright that will convey.
Don’t miss this one!
Last Agent to Sell the Property
Coldwell Banker Realty - Washington License #SP200203524

Townhouse Details
Home Type
- Townhome
Est. Annual Taxes
- $9,459
Year Built
- Built in 1872
Lot Details
- 2,178 Sq Ft Lot
- West Facing Home
- Property is Fully Fenced
- Landscaped
- Property is in excellent condition
Home Design
- Federal Architecture
- Permanent Foundation
- Frame Construction
Interior Spaces
- Property has 2 Levels
- 1 Fireplace
- Wood Flooring
- Finished Basement
Kitchen
- Extra Refrigerator or Freezer
- Stainless Steel Appliances
Bedrooms and Bathrooms
- 3 Bedrooms
Laundry
- Dryer
- Washer
Parking
- 2 Parking Spaces
- Secure Parking
Eco-Friendly Details
- Solar owned by seller
Outdoor Features
- Exterior Lighting
- Outdoor Storage
- Storage Shed
- Rain Gutters
- Brick Porch or Patio
Utilities
- Forced Air Heating and Cooling System
- Natural Gas Water Heater
Listing and Financial Details
- Tax Lot 28
- Assessor Parcel Number 0892//0028
Community Details
Overview
- No Home Owners Association
- Building Winterized
- Capitol Hill Subdivision
Pet Policy
- Pets Allowed
Map
Home Values in the Area
Average Home Value in this Area
Property History
| Date | Event | Price | Change | Sq Ft Price |
|---|---|---|---|---|
| 12/05/2024 12/05/24 | Sold | $1,378,000 | +11.3% | $562 / Sq Ft |
| 11/13/2024 11/13/24 | Pending | -- | -- | -- |
| 11/07/2024 11/07/24 | For Sale | $1,238,000 | -- | $504 / Sq Ft |
Tax History
| Year | Tax Paid | Tax Assessment Tax Assessment Total Assessment is a certain percentage of the fair market value that is determined by local assessors to be the total taxable value of land and additions on the property. | Land | Improvement |
|---|---|---|---|---|
| 2024 | $9,703 | $1,228,610 | $668,670 | $559,940 |
| 2023 | $9,459 | $1,196,770 | $648,570 | $548,200 |
| 2022 | $8,690 | $1,101,000 | $596,190 | $504,810 |
| 2021 | $8,550 | $1,082,270 | $590,270 | $492,000 |
| 2020 | $8,004 | $1,017,370 | $550,910 | $466,460 |
| 2019 | $7,546 | $962,660 | $516,680 | $445,980 |
| 2018 | $7,269 | $928,480 | $0 | $0 |
| 2017 | $7,049 | $901,690 | $0 | $0 |
| 2016 | $6,650 | $854,050 | $0 | $0 |
| 2015 | $6,274 | $809,760 | $0 | $0 |
| 2014 | $5,714 | $742,430 | $0 | $0 |
Mortgage History
| Date | Status | Loan Amount | Loan Type |
|---|---|---|---|
| Open | $1,033,500 | New Conventional | |
| Previous Owner | $913,000 | Credit Line Revolving | |
| Previous Owner | $225,000 | New Conventional |
Deed History
| Date | Type | Sale Price | Title Company |
|---|---|---|---|
| Deed | $1,378,000 | None Listed On Document | |
| Warranty Deed | $711,400 | -- |
Similar Homes in Washington, DC
Source: Bright MLS
MLS Number: DCDC2167552
APN: 0892-0028
- 723 F St NE
- 654 E St NE
- 624 8th St NE Unit 201
- 608 9th St NE
- 919 F St NE
- 911 Maryland Ave NE
- 329 7th St NE
- 705 7th St NE
- 434 6th St NE
- 659 Maryland Ave NE
- 819 D St NE Unit 8
- 326 8th St NE Unit 402
- 311 7th St NE Unit 3
- 311 7th St NE Unit 4
- 722 8th St NE
- 625 5th St NE Unit 1
- 1007 Maryland Ave NE Unit 203
- 901 D St NE Unit 6
- 507 G St NE
- 518 G St NE
