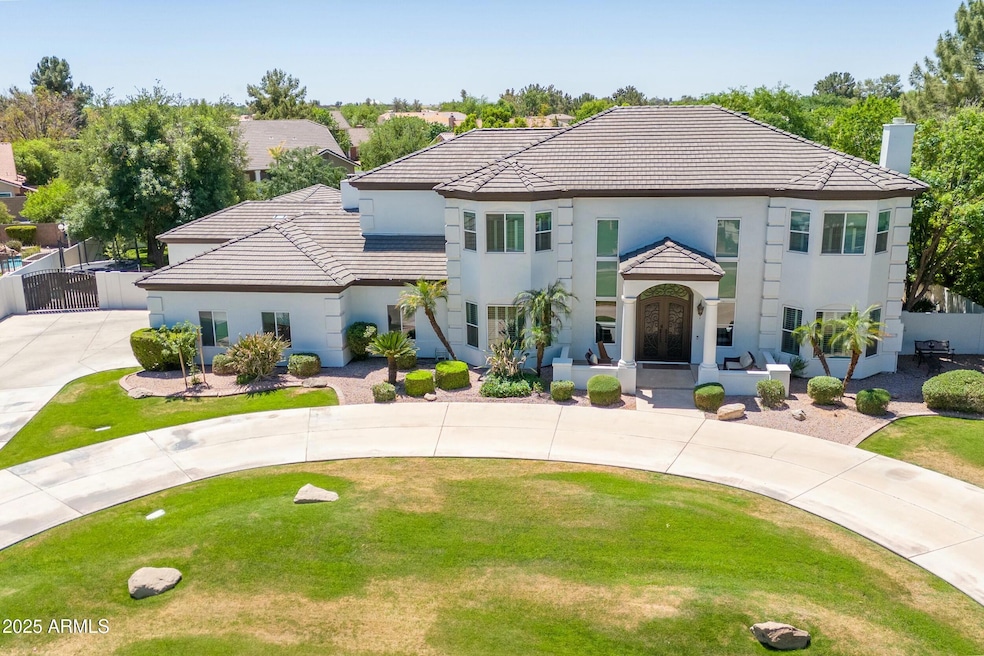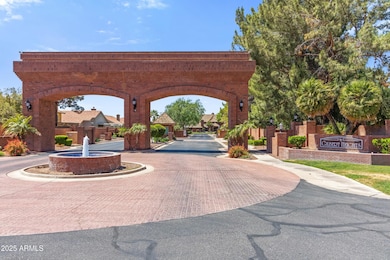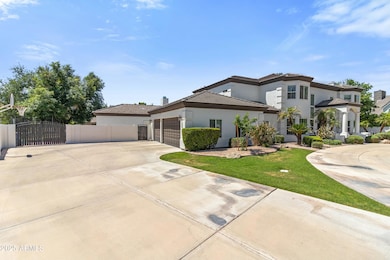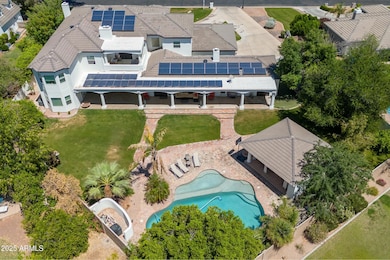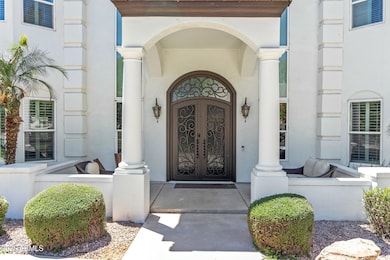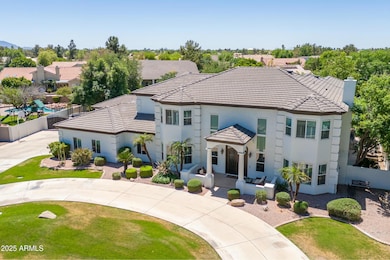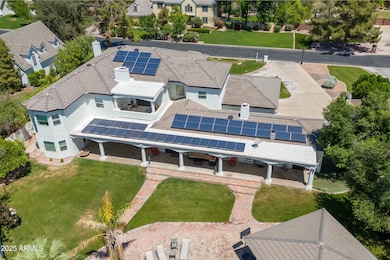
521 E Horseshoe Ave Gilbert, AZ 85296
Downtown Gilbert NeighborhoodEstimated payment $14,223/month
Highlights
- Heated Pool
- Solar Power System
- Two Primary Bathrooms
- Mesquite Elementary School Rated A-
- 0.65 Acre Lot
- Fireplace in Primary Bedroom
About This Home
Custom Home in gated Gilbert Heights. This is a community of custom homes where no 2 are alike! 7500 sqft of living space on over a half acre with a spacious gourmet kitchen that opens to the family room featuring floor to ceiling windows with expansive views to the inviting back yard with beach-entry heated/AC-pool and large covered patio. The home has been well maintained with new front door enclosure, AC units are 3 years old, recent exterior paint and some updating has been done inside. Main master is up-stairs but there is another guest master downstairs with a separate entrance. 2 laundry rooms, main is downstairs and one in the master. Walk in pantry, high ceilings with lots of room to roam... all this and a private Theatre room. You are invited to come take a peek! Pool is heated and air conditioned with waterfall. All 5 Trane HVAC units are only 3 years old, Exterior was painted last year and windows were replaced 4 years ago. 14.54 kW Solar system is leased. Air conditioned room on the west end of the back patio can be another bedroom or flex room, currently being used for storage. 3 car garage with Tesla car charger.
Home Details
Home Type
- Single Family
Est. Annual Taxes
- $6,219
Year Built
- Built in 1992
Lot Details
- 0.65 Acre Lot
- Block Wall Fence
- Front and Back Yard Sprinklers
- Sprinklers on Timer
- Grass Covered Lot
HOA Fees
- $115 Monthly HOA Fees
Parking
- 5 Open Parking Spaces
- 3 Car Garage
- Electric Vehicle Home Charger
- Side or Rear Entrance to Parking
Home Design
- Wood Frame Construction
- Tile Roof
- Stucco
Interior Spaces
- 7,500 Sq Ft Home
- 2-Story Property
- Wet Bar
- Ceiling height of 9 feet or more
- Ceiling Fan
- Double Pane Windows
- Tinted Windows
- Family Room with Fireplace
- 3 Fireplaces
- Living Room with Fireplace
- Security System Owned
- Washer and Dryer Hookup
Kitchen
- Breakfast Bar
- Built-In Microwave
- Kitchen Island
- Granite Countertops
Flooring
- Wood
- Carpet
- Tile
Bedrooms and Bathrooms
- 5 Bedrooms
- Fireplace in Primary Bedroom
- Bathroom Updated in 2021
- Two Primary Bathrooms
- Primary Bathroom is a Full Bathroom
- 6.5 Bathrooms
- Dual Vanity Sinks in Primary Bathroom
- Bathtub With Separate Shower Stall
Eco-Friendly Details
- Solar Power System
Outdoor Features
- Heated Pool
- Balcony
- Outdoor Storage
- Playground
Schools
- Mesquite Elementary School
- Greenfield Junior High School
- Gilbert High School
Utilities
- Cooling System Updated in 2022
- Cooling Available
- Zoned Heating
- Plumbing System Updated in 2023
- Water Softener
- High Speed Internet
- Cable TV Available
Listing and Financial Details
- Tax Lot 48
- Assessor Parcel Number 304-23-653
Community Details
Overview
- Association fees include ground maintenance
- Gud Comm Mgmt Association, Phone Number (480) 635-1133
- Gilbert Heights Lot 1 78 Tr A B Subdivision, Custom Floorplan
Recreation
- Community Playground
Map
Home Values in the Area
Average Home Value in this Area
Tax History
| Year | Tax Paid | Tax Assessment Tax Assessment Total Assessment is a certain percentage of the fair market value that is determined by local assessors to be the total taxable value of land and additions on the property. | Land | Improvement |
|---|---|---|---|---|
| 2025 | $6,219 | $77,983 | -- | -- |
| 2024 | $6,255 | $74,269 | -- | -- |
| 2023 | $6,255 | $99,360 | $19,870 | $79,490 |
| 2022 | $6,066 | $76,400 | $15,280 | $61,120 |
| 2021 | $6,295 | $74,710 | $14,940 | $59,770 |
| 2020 | $6,193 | $69,900 | $13,980 | $55,920 |
| 2019 | $5,711 | $67,520 | $13,500 | $54,020 |
| 2018 | $5,537 | $67,110 | $13,420 | $53,690 |
| 2017 | $5,336 | $64,150 | $12,830 | $51,320 |
| 2016 | $5,486 | $64,510 | $12,900 | $51,610 |
| 2015 | $4,950 | $63,720 | $12,740 | $50,980 |
Property History
| Date | Event | Price | Change | Sq Ft Price |
|---|---|---|---|---|
| 04/18/2025 04/18/25 | For Sale | $2,435,000 | -- | $325 / Sq Ft |
Deed History
| Date | Type | Sale Price | Title Company |
|---|---|---|---|
| Warranty Deed | -- | -- | |
| Interfamily Deed Transfer | -- | Accommodation | |
| Interfamily Deed Transfer | -- | Precision Title Agency Inc | |
| Deed | -- | Precision Title Agency Inc | |
| Interfamily Deed Transfer | -- | Accommodation | |
| Interfamily Deed Transfer | -- | Accommodation | |
| Interfamily Deed Transfer | -- | Accommodation | |
| Interfamily Deed Transfer | -- | First American Title Ins Co | |
| Special Warranty Deed | $589,900 | First American Title Ins Co | |
| Trustee Deed | $585,000 | First American Title | |
| Interfamily Deed Transfer | -- | Guaranty Title Agency | |
| Interfamily Deed Transfer | -- | Transnation Title Ins Co | |
| Warranty Deed | $815,000 | Transnation Title Ins Co | |
| Warranty Deed | $680,000 | Security Title Agency |
Mortgage History
| Date | Status | Loan Amount | Loan Type |
|---|---|---|---|
| Previous Owner | $330,500 | New Conventional | |
| Previous Owner | $353,500 | New Conventional | |
| Previous Owner | $424,000 | New Conventional | |
| Previous Owner | $471,861 | New Conventional | |
| Previous Owner | $944,500 | Unknown | |
| Previous Owner | $944,500 | New Conventional | |
| Previous Owner | $0 | Undefined Multiple Amounts | |
| Previous Owner | $900,000 | Negative Amortization | |
| Previous Owner | $200,000 | Stand Alone Second | |
| Previous Owner | $615,000 | Purchase Money Mortgage | |
| Previous Owner | $615,000 | Purchase Money Mortgage | |
| Previous Owner | $201,953 | Credit Line Revolving | |
| Previous Owner | $544,000 | New Conventional | |
| Closed | $102,000 | No Value Available |
Similar Homes in the area
Source: Arizona Regional Multiple Listing Service (ARMLS)
MLS Number: 6840434
APN: 304-23-653
- 541 E Spur Ave
- 690 E Seattle Slew Ln
- 441 E Palo Brea Ct
- 339 E Horseshoe Ave
- 261 E Mesquite St
- 509 S Honeysuckle Ln
- 102 S Honeysuckle Ln
- 872 E Rawhide Ct
- 756 E Appaloosa Rd
- 361 E Pinto Ct
- 219 E Palomino Ct
- 41 S Honeysuckle Ln
- 900 E Saratoga St
- 406 E Washington Ave Unit C
- 881 E Appaloosa Rd
- 413 E Linda Ln Unit D
- 661 E Redondo Dr
- 449 E Redondo Dr
- 672 S Porter St
- 2 W Hackamore Ave
