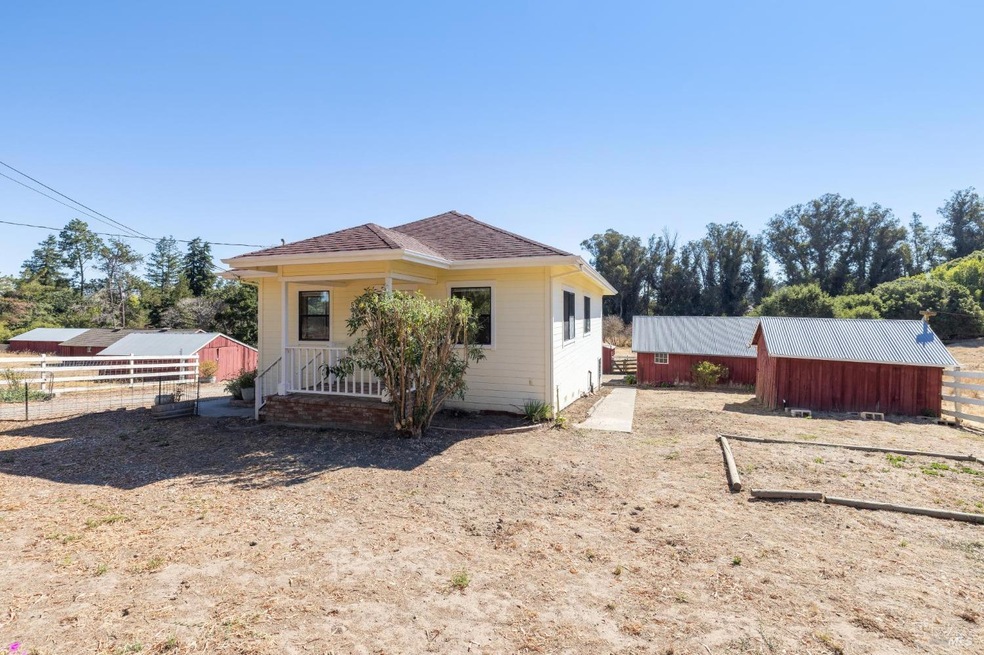
521 Eastman Ln Petaluma, CA 94952
Highlights
- Barn
- Custom Home
- Pasture Views
- Petaluma Junior High School Rated A-
- 6 Acre Lot
- Window or Skylight in Bathroom
About This Home
As of October 2024Welcome to 521 Eastman Lane, a charming historic property situated on a private lane in one of West Petaluma's most desirable areas. This 2-bedroom, 1-bath home spans 1,831 sq ft and sits on over 6 acres of picturesque farmland. Previously a fully operational chicken ranch, this property has been in the same family for over 100 years and this is the first time the property has been offered on the market. Enjoy stunning pastoral views, historic redwood barns, and a seasonal creek that adds to the serene atmosphere. The original 1911 farmhouse was reimagined in 1998 and the cozy interior features large windows that frame the beautiful landscape, bringing the outdoors in. The property and its infrastructure have been impeccably maintained throughout the years, making it ideal for the next owner to update the existing home, or potentially add a 2nd home to the property. A bridge across the creek is recognized by the County and has the potential to be refurbished to further utilize the back acreage. Whether you want to revive its agricultural roots or simply relish the tranquility, this rare find offers endless possibilities. Don't miss your chance to own a piece of Petaluma history!
Home Details
Home Type
- Single Family
Year Built
- Built in 1911 | Remodeled
Lot Details
- 6 Acre Lot
- Cross Fenced
- Property is Fully Fenced
- Wire Fence
Parking
- 2 Car Detached Garage
- 4 Open Parking Spaces
- Enclosed Parking
- Gravel Driveway
- Guest Parking
Home Design
- Custom Home
- Side-by-Side
- Ranch Property
- Brick Exterior Construction
- Concrete Foundation
- Composition Roof
Interior Spaces
- 1,831 Sq Ft Home
- 1-Story Property
- Ceiling Fan
- Living Room
- Breakfast Room
- Dining Room
- Workshop
- Storage Room
- Pasture Views
Kitchen
- Walk-In Pantry
- Free-Standing Gas Range
- Range Hood
- Microwave
- Dishwasher
- Tile Countertops
Flooring
- Carpet
- Linoleum
- Tile
Bedrooms and Bathrooms
- 2 Bedrooms
- Bathroom on Main Level
- 1 Full Bathroom
- Tile Bathroom Countertop
- Bathtub
- Separate Shower
- Window or Skylight in Bathroom
Basement
- Basement Fills Entire Space Under The House
- Laundry in Basement
Home Security
- Carbon Monoxide Detectors
- Fire and Smoke Detector
- Front Gate
Outdoor Features
- Separate Outdoor Workshop
- Shed
- Outbuilding
- Front Porch
Farming
- Barn
Utilities
- Central Heating
- Heating System Uses Gas
- Natural Gas Connected
- Private Water Source
- Well
- Septic System
- Internet Available
- Cable TV Available
Community Details
- Stream Seasonal
Listing and Financial Details
- Assessor Parcel Number 021-024-005-000
Map
Home Values in the Area
Average Home Value in this Area
Property History
| Date | Event | Price | Change | Sq Ft Price |
|---|---|---|---|---|
| 10/08/2024 10/08/24 | Sold | $1,400,000 | +0.1% | $765 / Sq Ft |
| 10/02/2024 10/02/24 | Pending | -- | -- | -- |
| 09/10/2024 09/10/24 | For Sale | $1,399,000 | -- | $764 / Sq Ft |
Similar Homes in Petaluma, CA
Source: Bay Area Real Estate Information Services (BAREIS)
MLS Number: 324071893
- 1510 Eastman Ln
- 511 Fairview Ct
- 673 Lohrman Ln
- 2041 Live Oak Farm Ln
- 2055 Live Oak Farm Ln
- 2212 Magnolia Ave
- 504 Larch Dr
- 13 Fowler Ct
- 537 Amber Way
- 218 Spring Ridge Ln
- 1656 Middle Two Rock Rd
- 1030 Thompson Ln
- 621 N Webster St
- 264 Cambridge Ln
- 146 Shelina Vista Ln
- 1023 Gailinda Ct
- 1010 Gailinda Ct
- 618 Prospect St
- 495 Cherry St
- 163 Dublin Ct
