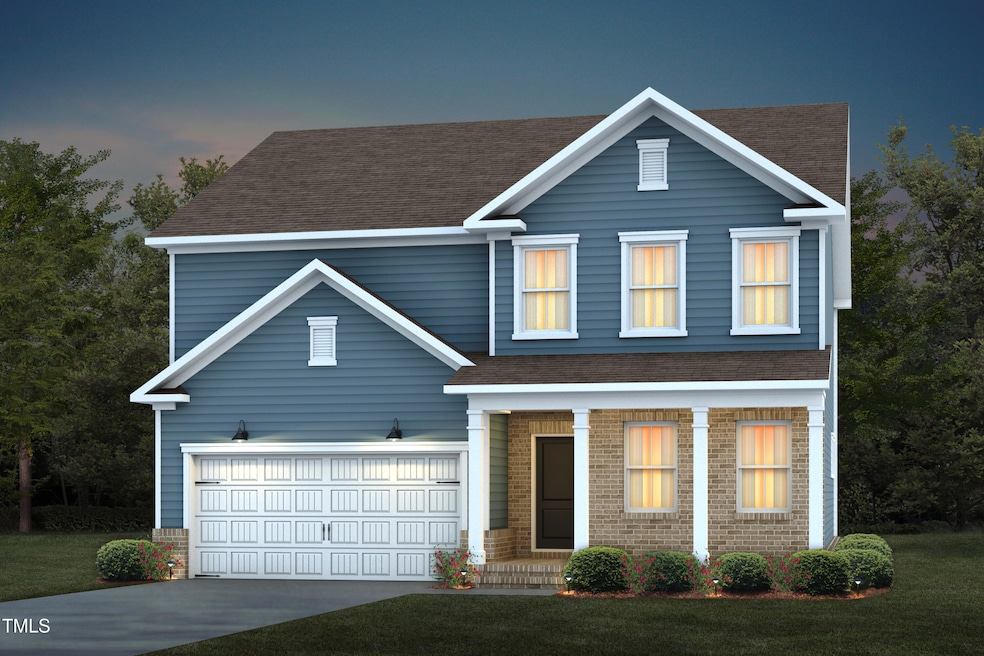
521 Fosterton Cottage Way Garner, NC 27603
5
Beds
3
Baths
2,606
Sq Ft
6,534
Sq Ft Lot
Highlights
- Fitness Center
- New Construction
- Transitional Architecture
- Middle Creek High Rated A-
- Clubhouse
- Main Floor Bedroom
About This Home
As of March 2025New Community in Raleigh! Perfect location with direct access to downtown Raleigh, FV, Garner, I40 and the new 540. Amenities include clubhouse, fitness center, pool, dog park and more. The Hampton is a large single family home, with a first floor guest suite, plus a screened porch. Upstairs is a loft, 3 secondary bedrooms, and a spacious Owner's Suite. Home will be ready in March!
Home Details
Home Type
- Single Family
Year Built
- Built in 2025 | New Construction
HOA Fees
- $123 Monthly HOA Fees
Parking
- 2 Car Attached Garage
Home Design
- Home is estimated to be completed on 3/1/25
- Transitional Architecture
- Traditional Architecture
- Brick Exterior Construction
- Slab Foundation
- Frame Construction
- Shingle Roof
Interior Spaces
- 2,606 Sq Ft Home
- 2-Story Property
- Wired For Data
- High Ceiling
- Entrance Foyer
- Family Room
- Dining Room
- Home Office
- Bonus Room
- Screened Porch
Kitchen
- Microwave
- Plumbed For Ice Maker
- Dishwasher
- Stainless Steel Appliances
- Kitchen Island
- Quartz Countertops
Flooring
- Carpet
- Tile
- Luxury Vinyl Tile
Bedrooms and Bathrooms
- 5 Bedrooms
- Main Floor Bedroom
- Walk-In Closet
- 3 Full Bathrooms
- Walk-in Shower
Schools
- Smith Elementary School
- North Garner Middle School
- Middle Creek High School
Utilities
- Zoned Heating and Cooling
- Heating System Uses Natural Gas
- Gas Water Heater
- High Speed Internet
- Cable TV Available
Additional Features
- Patio
- 6,534 Sq Ft Lot
Community Details
Overview
- Association fees include cable TV, internet, ground maintenance
- Cusick Management Association, Phone Number (919) 786-8053
- Built by PulteGroup
- Exchange At 401 Subdivision, Hampton Floorplan
- Maintained Community
Amenities
- Clubhouse
Recreation
- Community Playground
- Fitness Center
- Community Pool
- Dog Park
Map
Create a Home Valuation Report for This Property
The Home Valuation Report is an in-depth analysis detailing your home's value as well as a comparison with similar homes in the area
Home Values in the Area
Average Home Value in this Area
Property History
| Date | Event | Price | Change | Sq Ft Price |
|---|---|---|---|---|
| 03/27/2025 03/27/25 | Sold | $627,730 | 0.0% | $241 / Sq Ft |
| 03/24/2025 03/24/25 | Pending | -- | -- | -- |
| 03/24/2025 03/24/25 | For Sale | $627,730 | -- | $241 / Sq Ft |
Source: Doorify MLS
Similar Homes in the area
Source: Doorify MLS
MLS Number: 10084315
Nearby Homes
- 756 Ben Ledi Ct
- 728 Ben Ledi Ct
- 769 Denburn Place
- 721 Denburn Place
- 764 Denburn Place
- 773 Denburn Place
- 629 Fosterton Cottage Way
- 2409 Parkway Dr
- 357 Fosterton Cottage Way
- 351 Fosterton Cottage Way
- 355 Fosterton Cottage Way
- 262 Broomside Ave
- 716 Ben Ledi Ct
- 397 Fosterton Cottage Way
- 387 Fosterton Cottage Way
- 780 Ben Ledi Ct
- 784 Ben Ledi Ct
- 776 Ben Ledi Ct
- 373 Fosterton Cottage Way
- 371 Fosterton Cottage Way
