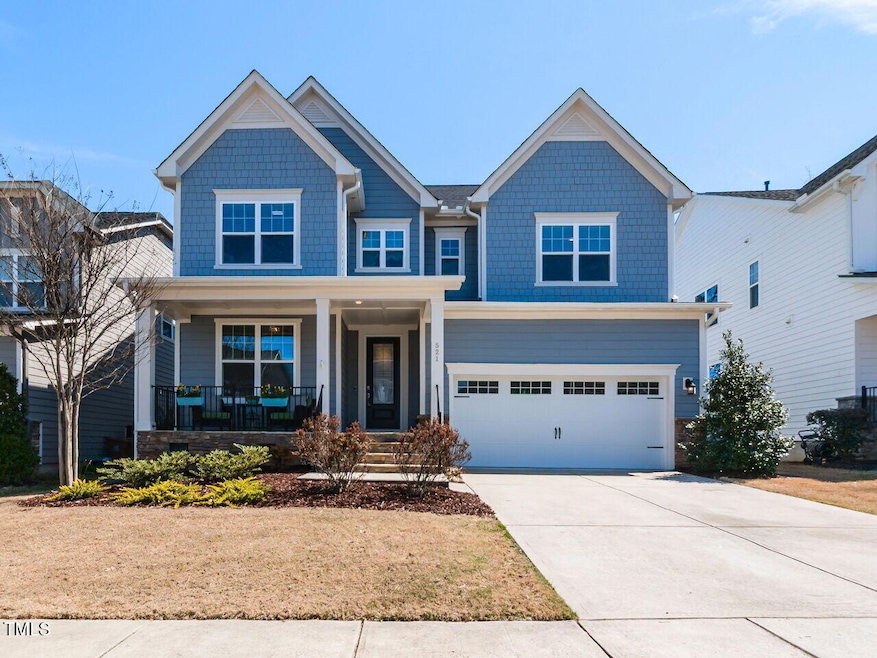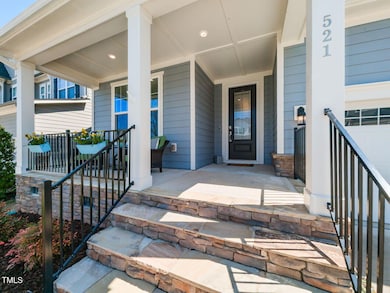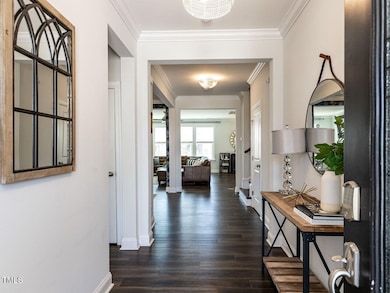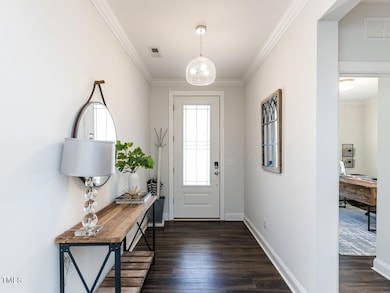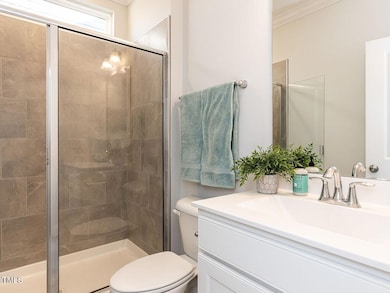
521 Ivy Arbor Way Holly Springs, NC 27540
Estimated payment $5,007/month
Highlights
- Golf Course Community
- Fitness Center
- Deck
- Oakview Elementary Rated A
- Clubhouse
- Family Room with Fireplace
About This Home
Live the Dream in 12 Oaks - A Premier Golf Course Community!
Nestled within the highly sought-after 12 Oaks Club, home to an Arnold Palmer-designed golf course, this stunning residence offers an unparalleled lifestyle. Enjoy resort-style amenities, including pristine pools with an on-site restaurant, a magnificent clubhouse brimming with activities, fitness center and tennis courts for year-round play. Plus, with a brand-new shopping center just minutes away, convenience is at your doorstep.
Step inside to be instantly impressed! A generous entryway leads to expansive, sun-drenched living areas, framed by walls of windows that invite natural light. The bright white kitchen is a showstopper, featuring a sprawling island with ample seating, tremendous workspace, and a pantry that truly delivers. The open-concept family and living room flow seamlessly together, offering endless possibilities for entertaining and everyday living. For added flexibility, the first-floor guest suite (or private office) is thoughtfully tucked away—providing peace and privacy when needed. Upstairs, retreat to the luxurious primary suite, complete with a spa-inspired bath that exudes relaxation. A spacious secondary bedroom enjoys private bath access, making it perfect for guests or family. Storage and organization are effortless with a well-designed drop zone off the garage, overhead storage in garage, two main-floor supply closets, and a super-sized second-floor utility room. Step outside to your own private oasis! The terraced backyard is an entertainer's dream, featuring a paver patio with a fireplace, a flat green space for outdoor activities, and both a screened porch and deck—perfect for enjoying North Carolina's beautiful seasons. This is more than a home—it's a lifestyle. Come experience luxury living in 12 Oaks and make this exceptional property yours!
Home Details
Home Type
- Single Family
Est. Annual Taxes
- $6,336
Year Built
- Built in 2019
Lot Details
- 8,712 Sq Ft Lot
- Landscaped
- Irrigation Equipment
- Back Yard Fenced
HOA Fees
- $42 Monthly HOA Fees
Parking
- 2 Car Attached Garage
- Garage Door Opener
- Private Driveway
Home Design
- Traditional Architecture
- Shingle Roof
Interior Spaces
- 3,348 Sq Ft Home
- 2-Story Property
- Crown Molding
- Tray Ceiling
- Smooth Ceilings
- Ceiling Fan
- Wood Burning Fireplace
- Free Standing Fireplace
- Gas Log Fireplace
- Blinds
- Entrance Foyer
- Family Room with Fireplace
- 2 Fireplaces
- Breakfast Room
- Dining Room
- Loft
- Screened Porch
- Storage
- Pull Down Stairs to Attic
Kitchen
- Eat-In Kitchen
- Gas Cooktop
- Microwave
- Ice Maker
- Dishwasher
- Stainless Steel Appliances
- Kitchen Island
- Quartz Countertops
- Disposal
Flooring
- Carpet
- Tile
- Luxury Vinyl Tile
Bedrooms and Bathrooms
- 5 Bedrooms
- Main Floor Bedroom
- Walk-In Closet
- 4 Full Bathrooms
- Private Water Closet
- Separate Shower in Primary Bathroom
- Soaking Tub
- Bathtub with Shower
- Walk-in Shower
Laundry
- Laundry Room
- Laundry on upper level
Outdoor Features
- Deck
- Patio
- Outdoor Fireplace
Schools
- Oakview Elementary School
- Apex Friendship Middle School
- Apex Friendship High School
Utilities
- Forced Air Heating and Cooling System
- Natural Gas Connected
- Water Heater
- High Speed Internet
- Phone Available
Listing and Financial Details
- Assessor Parcel Number 0639981126
Community Details
Overview
- Ppm Association, Phone Number (919) 848-4911
- 12 Oaks Club Social Association
- 12 Oaks Subdivision
Amenities
- Restaurant
- Clubhouse
Recreation
- Golf Course Community
- Tennis Courts
- Community Playground
- Fitness Center
- Community Pool
Map
Home Values in the Area
Average Home Value in this Area
Tax History
| Year | Tax Paid | Tax Assessment Tax Assessment Total Assessment is a certain percentage of the fair market value that is determined by local assessors to be the total taxable value of land and additions on the property. | Land | Improvement |
|---|---|---|---|---|
| 2024 | $6,336 | $736,983 | $150,000 | $586,983 |
| 2023 | $5,399 | $498,748 | $100,000 | $398,748 |
| 2022 | $5,212 | $498,748 | $100,000 | $398,748 |
| 2021 | $5,115 | $498,748 | $100,000 | $398,748 |
| 2020 | $5,115 | $498,748 | $100,000 | $398,748 |
| 2019 | $1,083 | $90,000 | $90,000 | $0 |
Property History
| Date | Event | Price | Change | Sq Ft Price |
|---|---|---|---|---|
| 03/29/2025 03/29/25 | Pending | -- | -- | -- |
| 03/27/2025 03/27/25 | For Sale | $795,000 | -- | $237 / Sq Ft |
Deed History
| Date | Type | Sale Price | Title Company |
|---|---|---|---|
| Special Warranty Deed | $491,000 | None Available |
Mortgage History
| Date | Status | Loan Amount | Loan Type |
|---|---|---|---|
| Open | $391,000 | New Conventional |
Similar Homes in Holly Springs, NC
Source: Doorify MLS
MLS Number: 10084991
APN: 0639.02-98-1126-000
- 505 Ivy Arbor Way
- 117 Hardy Oaks Way
- 113 Hardy Oaks Way
- 209 Morning Oaks Dr
- 104 Vervain Way
- 816 Green Oaks Pkwy
- 721 Sage Oak Ln
- 405 Oaks End Dr
- 625 Sage Oak Ln
- 101 Becklow Ridge Ln
- 121 Cypress Hill Ln
- 508 Moore Hill Way
- 208 Acorn Crossing Rd
- 104 Sage Oak Ln
- 252 Emory Bluffs Dr
- 261 Emory Bluffs Dr
- 725 Ancient Oaks Dr
- 853 Rambling Oaks Ln
- 237 Sweet Violet Dr
- 104 Vinewood Place
