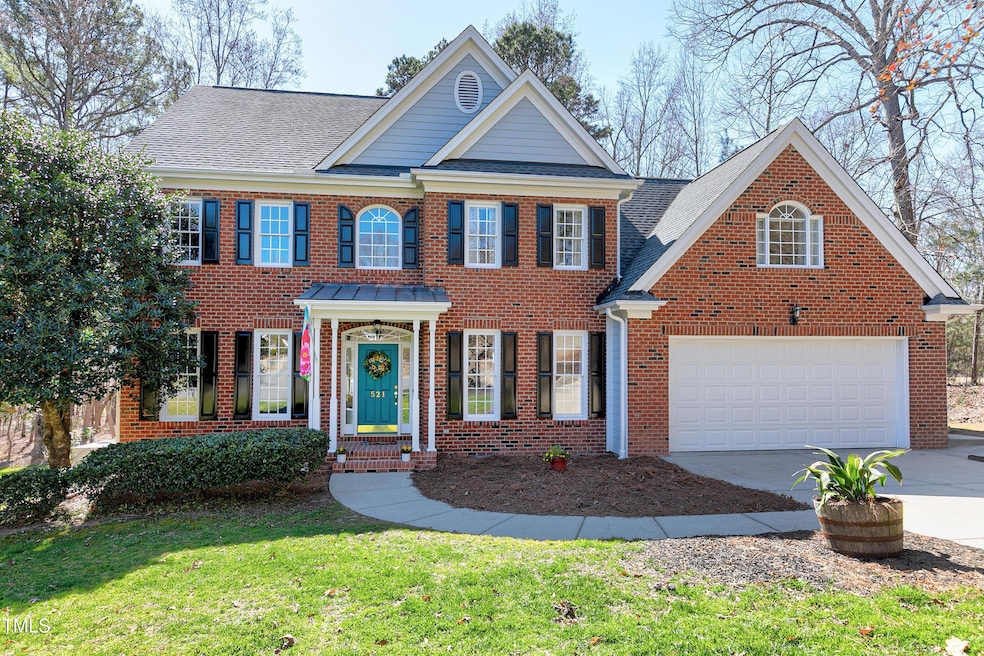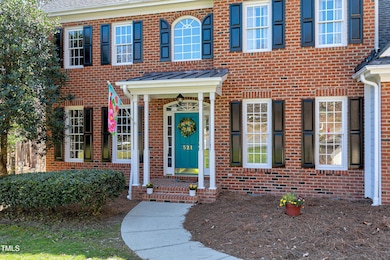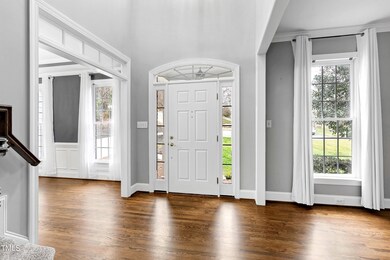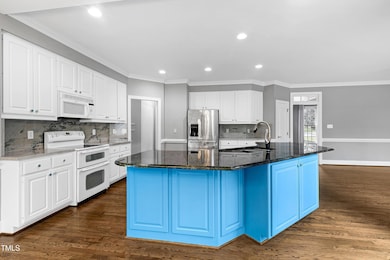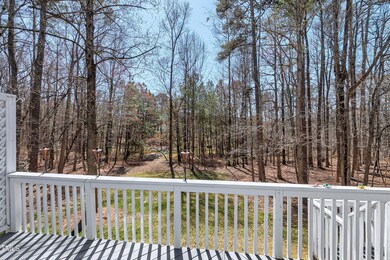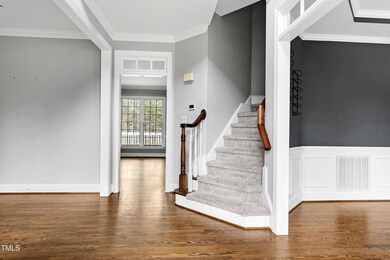
521 Lyndenbury Dr Apex, NC 27502
West Apex NeighborhoodHighlights
- View of Trees or Woods
- 0.49 Acre Lot
- Transitional Architecture
- Olive Chapel Elementary School Rated A
- Deck
- Wood Flooring
About This Home
As of April 2025Nestled in the highly sought-after Abbington Subdivision, this custom-built home sits on a spacious ½-acre lot backing to acres of wooded HOA land, offering privacy and serenity. This well-maintained property is located on a quiet cul-de-sac and features numerous updates and a versatile floor plan.
Main Floor:
A grand 2-story foyer welcomes you into this elegant home with a living room/office and a formal dining room.
Bright and open family room with a cozy fireplace and built-in shelves.
Beautiful kitchen w/ breakfast nook, featuring a large island with a stunning, Labradorite countertop which is a semiprecious mineral with rich bold flashes of colors. Perimeter counter tops and backsplash are quartzite. Additional highlights include a butler's pantry, laundry room, fourth bedroom, and a full bath.
Second Floor:
Expansive master suite with a large, walk-in closet and an updated ensuite w/ dual sink vanity, tiled shower with glass surround, and luxurious tub.
Two additional bedrooms, a full bath with dual vanity, and a bonus room with hallway and back stair access.
Third Floor:
Spacious walk-up attic offering endless possibilities for finishing or storage.
Notable Upgrades:
Updated kitchen and bathrooms with modern sinks, faucets, and countertops.
All new carpet, refinished hardwood floors, and LVP flooring in the 2nd-floor hall & primary suite
New 8' tall, custom glass door (2024) leading to a deck with an awning overlooking the private backyard. Roof (2019), Tankless water heater, 2nd-floor HVAC (2019).
With its thoughtful design, updates, and premium lot location, this home is an exceptional find in Abbington.
Home Details
Home Type
- Single Family
Est. Annual Taxes
- $6,359
Year Built
- Built in 1999
Lot Details
- 0.49 Acre Lot
- Cul-De-Sac
- Private Yard
HOA Fees
- $66 Monthly HOA Fees
Parking
- 2 Car Attached Garage
- Garage Door Opener
- Private Driveway
Property Views
- Woods
- Neighborhood
Home Design
- Transitional Architecture
- Traditional Architecture
- Brick Veneer
- Raised Foundation
- Shingle Roof
Interior Spaces
- 3,227 Sq Ft Home
- 2-Story Property
- Bookcases
- Dry Bar
- High Ceiling
- Double Pane Windows
- Awning
- Window Screens
- Entrance Foyer
- Family Room with Fireplace
- Living Room
- Breakfast Room
- Dining Room
- Bonus Room
- Storage
- Basement
- Crawl Space
Kitchen
- Electric Range
- Microwave
- Dishwasher
- Kitchen Island
- Granite Countertops
- Quartz Countertops
- Disposal
Flooring
- Wood
- Tile
Bedrooms and Bathrooms
- 4 Bedrooms
- Main Floor Bedroom
- Walk-In Closet
- 3 Full Bathrooms
- Separate Shower in Primary Bathroom
- Soaking Tub
- Bathtub with Shower
- Walk-in Shower
Laundry
- Laundry Room
- Dryer
- Washer
Attic
- Attic Floors
- Permanent Attic Stairs
- Unfinished Attic
Outdoor Features
- Deck
Schools
- Olive Chapel Elementary School
- Lufkin Road Middle School
- Apex Friendship High School
Utilities
- Forced Air Heating and Cooling System
- Heating System Uses Natural Gas
- Underground Utilities
- Tankless Water Heater
- High Speed Internet
- Cable TV Available
Listing and Financial Details
- Assessor Parcel Number 0722832990
Community Details
Overview
- Association fees include storm water maintenance
- Abbington Community Assoc. Inc. Association, Phone Number (919) 848-4911
- Abbington Subdivision
Recreation
- Tennis Courts
- Recreation Facilities
- Community Playground
- Community Pool
Security
- Resident Manager or Management On Site
Map
Home Values in the Area
Average Home Value in this Area
Property History
| Date | Event | Price | Change | Sq Ft Price |
|---|---|---|---|---|
| 04/17/2025 04/17/25 | Sold | $882,000 | +0.2% | $273 / Sq Ft |
| 03/17/2025 03/17/25 | Pending | -- | -- | -- |
| 03/13/2025 03/13/25 | For Sale | $880,000 | -- | $273 / Sq Ft |
Tax History
| Year | Tax Paid | Tax Assessment Tax Assessment Total Assessment is a certain percentage of the fair market value that is determined by local assessors to be the total taxable value of land and additions on the property. | Land | Improvement |
|---|---|---|---|---|
| 2024 | $6,359 | $742,688 | $252,000 | $490,688 |
| 2023 | $5,140 | $466,763 | $95,000 | $371,763 |
| 2022 | $4,825 | $466,763 | $95,000 | $371,763 |
| 2021 | $4,641 | $466,763 | $95,000 | $371,763 |
| 2020 | $4,594 | $466,763 | $95,000 | $371,763 |
| 2019 | $4,937 | $432,973 | $95,000 | $337,973 |
| 2018 | $4,650 | $432,973 | $95,000 | $337,973 |
| 2017 | $4,328 | $432,973 | $95,000 | $337,973 |
| 2016 | $4,265 | $432,973 | $95,000 | $337,973 |
| 2015 | $4,293 | $425,392 | $88,000 | $337,392 |
| 2014 | $4,138 | $425,392 | $88,000 | $337,392 |
Mortgage History
| Date | Status | Loan Amount | Loan Type |
|---|---|---|---|
| Open | $305,600 | New Conventional | |
| Closed | $400,000 | New Conventional | |
| Previous Owner | $590,200 | Credit Line Revolving | |
| Previous Owner | $100,000 | Credit Line Revolving | |
| Previous Owner | $114,500 | New Conventional | |
| Previous Owner | $150,000 | Credit Line Revolving | |
| Previous Owner | $100,000 | Credit Line Revolving | |
| Previous Owner | $205,000 | Unknown | |
| Previous Owner | $210,000 | Unknown | |
| Previous Owner | $47,200 | Credit Line Revolving | |
| Previous Owner | $35,400 | Credit Line Revolving |
Deed History
| Date | Type | Sale Price | Title Company |
|---|---|---|---|
| Warranty Deed | $882,000 | None Listed On Document | |
| Warranty Deed | $325,500 | -- |
Similar Homes in the area
Source: Doorify MLS
MLS Number: 10081951
APN: 0722.04-83-2990-000
- 307 Kellyridge Dr
- 115 Windy Creek Ln
- 2422 Pecan Ridge Way
- 3914 Glorybower Way
- 3005 Moretz Ct
- 2418 Pecan Ridge Way
- 3927 Chapel Oak Dr
- 2526 Snowdrop Ct
- 110 Brierridge Dr
- 2321 Swansea Ln
- 1265 Meadow Queen Ln
- 2268 Red Knot Ln
- 2308 Swansea Ln
- 1726 Wimberly Rd
- 1025 Chelsea Run Ln
- 1132 Gloriosa St
- 1126 Russet Ln
- 103 Burham Ct
- 1643 Wimberly Rd
- 2528 Forge Village Way
