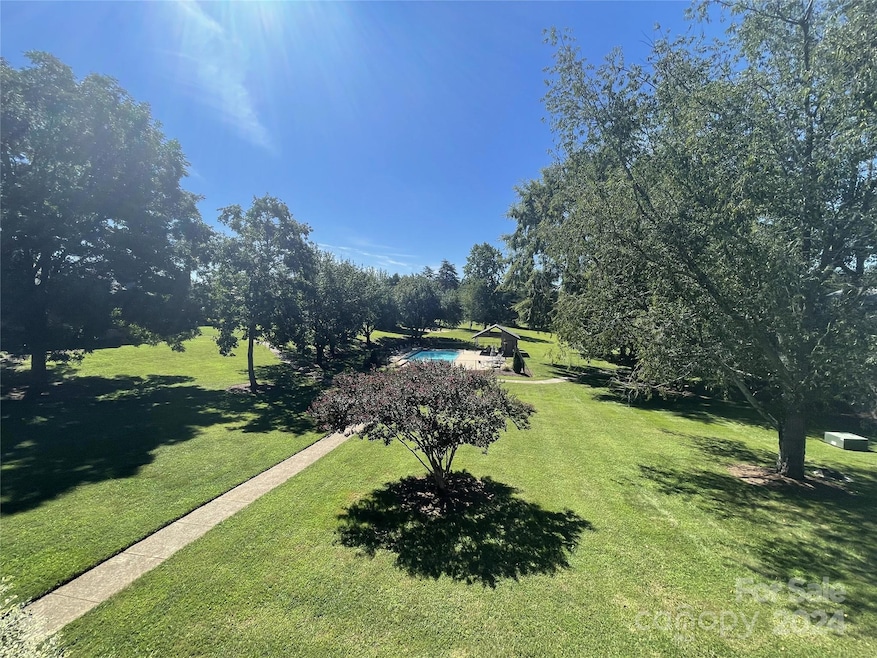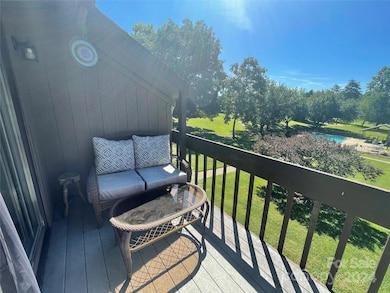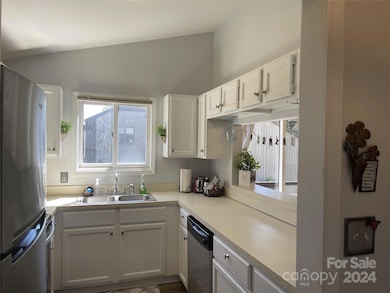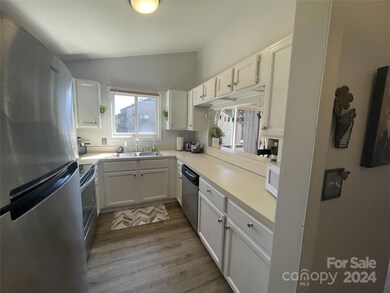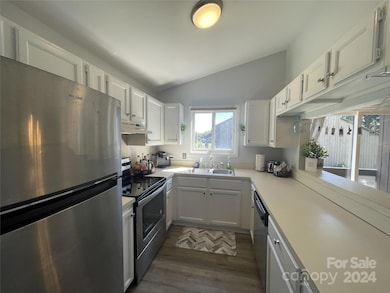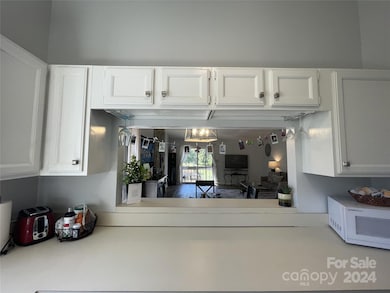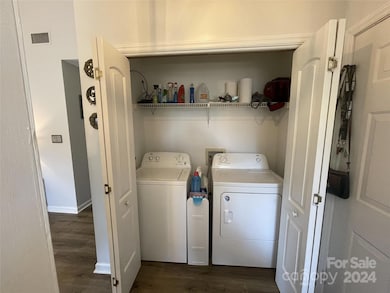
521 Mallard Head Ln Mooresville, NC 28117
Lake Norman NeighborhoodEstimated payment $1,705/month
Highlights
- In Ground Pool
- Open Floorplan
- Vaulted Ceiling
- Woodland Heights Elementary School Rated A-
- Wooded Lot
- Transitional Architecture
About This Home
Bright and sunny condo with 2 balconies on second floor of highly desirable Mallard Head. All condos are corner units and this one is beautiful! It looks directly over the green space leading up to the pool. Beyond that is Mallard Head Golf Course. This 2 bedroom/2bath condo has had several upgrades in the last 3 years to include: All new paint, all new LVP flooring, carpet, fridge, smooth top range, washer, dryer, microwave, removal of popcorn ceiling in all but secondary bedroom & bath, updated light fixtures throughout , new deck (2022). This unit "feels' much larger than its SF due to the openness of floor plan with a large cathedral ceiling spanning entire great room, dining area and kitchen. Primary bedroom is extremely large and has 3 closets. Ample closet in secondary bedroom and a storage closet off the back deck. There is a current lease which will terminate upon buyer closing. Current rent 1550.00
Property Details
Home Type
- Condominium
Est. Annual Taxes
- $1,303
Year Built
- Built in 1989
Lot Details
- Front Green Space
- Wooded Lot
HOA Fees
- $200 Monthly HOA Fees
Home Design
- Transitional Architecture
- Slab Foundation
- Composition Roof
- Wood Siding
Interior Spaces
- 1,238 Sq Ft Home
- 2-Story Property
- Open Floorplan
- Vaulted Ceiling
- Wood Burning Fireplace
- Great Room with Fireplace
Kitchen
- Electric Oven
- Electric Cooktop
- Dishwasher
- Disposal
Flooring
- Tile
- Vinyl
Bedrooms and Bathrooms
- 2 Bedrooms
- 2 Full Bathrooms
Laundry
- Laundry Room
- Electric Dryer Hookup
Parking
- 2 Open Parking Spaces
- 1 Assigned Parking Space
Outdoor Features
- In Ground Pool
- Balcony
- Covered patio or porch
- Fire Pit
Schools
- Woodland Heights Elementary School
- Brawley Middle School
- Lake Norman High School
Utilities
- Central Air
- Heat Pump System
- Community Well
- Electric Water Heater
Listing and Financial Details
- Assessor Parcel Number 4636-35-9226.011
Community Details
Overview
- Hawthorne Association, Phone Number (704) 377-0114
- Mallard Head Condos
- Mallard Head Condos Subdivision
- Mandatory home owners association
Amenities
- Picnic Area
Recreation
- Community Pool
- Trails
Map
Home Values in the Area
Average Home Value in this Area
Tax History
| Year | Tax Paid | Tax Assessment Tax Assessment Total Assessment is a certain percentage of the fair market value that is determined by local assessors to be the total taxable value of land and additions on the property. | Land | Improvement |
|---|---|---|---|---|
| 2024 | $1,303 | $210,760 | $35,000 | $175,760 |
| 2023 | $1,303 | $210,760 | $35,000 | $175,760 |
| 2022 | $825 | $121,900 | $20,500 | $101,400 |
| 2021 | $821 | $121,900 | $20,500 | $101,400 |
| 2020 | $821 | $121,900 | $20,500 | $101,400 |
| 2019 | $809 | $121,900 | $20,500 | $101,400 |
| 2018 | $648 | $99,800 | $20,500 | $79,300 |
| 2017 | $648 | $99,800 | $20,500 | $79,300 |
| 2016 | $648 | $99,800 | $20,500 | $79,300 |
| 2015 | $648 | $99,800 | $20,500 | $79,300 |
| 2014 | $656 | $108,910 | $20,500 | $88,410 |
Property History
| Date | Event | Price | Change | Sq Ft Price |
|---|---|---|---|---|
| 08/01/2024 08/01/24 | For Sale | $250,000 | 0.0% | $202 / Sq Ft |
| 07/31/2024 07/31/24 | Off Market | $250,000 | -- | -- |
| 07/25/2024 07/25/24 | Pending | -- | -- | -- |
| 04/28/2024 04/28/24 | Price Changed | $250,000 | -3.8% | $202 / Sq Ft |
| 03/01/2024 03/01/24 | For Sale | $260,000 | +18.2% | $210 / Sq Ft |
| 09/27/2022 09/27/22 | Sold | $220,000 | 0.0% | $178 / Sq Ft |
| 09/22/2022 09/22/22 | Pending | -- | -- | -- |
| 09/19/2022 09/19/22 | For Sale | $220,000 | -- | $178 / Sq Ft |
Deed History
| Date | Type | Sale Price | Title Company |
|---|---|---|---|
| Warranty Deed | $220,000 | -- | |
| Trustee Deed | $123,000 | None Available | |
| Warranty Deed | $115,000 | None Available | |
| Warranty Deed | $88,500 | None Available | |
| Warranty Deed | $95,500 | -- | |
| Deed | $83,000 | -- | |
| Deed | $82,500 | -- |
Mortgage History
| Date | Status | Loan Amount | Loan Type |
|---|---|---|---|
| Previous Owner | $115,000 | Purchase Money Mortgage | |
| Previous Owner | $8,675 | Credit Line Revolving | |
| Previous Owner | $79,200 | Purchase Money Mortgage | |
| Previous Owner | $92,600 | FHA |
Similar Homes in Mooresville, NC
Source: Canopy MLS (Canopy Realtor® Association)
MLS Number: 4114815
APN: 4636-35-9226.011
- 521 Mallard Head Ln
- 1022 Mallard Head Ln Unit 1022
- 115 Misty Meadows Ct Unit 21
- 130 Winners Cir Unit 3
- 114 Misty Meadows Ct
- 108 Isle of Pines Rd Unit 3
- 108 Isle of Pines Rd
- 118 Winners Cir Unit 4
- 121 Winners Cir Unit 2
- 108 Winners Cir Unit 5
- 109 Winners Cir Unit 1
- 1270 Brawley School Rd Unit E
- 106 Isle of Pines Rd
- 1228 Brawley School Rd
- 130 Hopedale Ct
- 118 Isleworth Ave
- 1762 Brawley School Rd
- 1041 Brawley School Rd
- 134 Berkeley Ave
- 123 Farm Knoll Way
