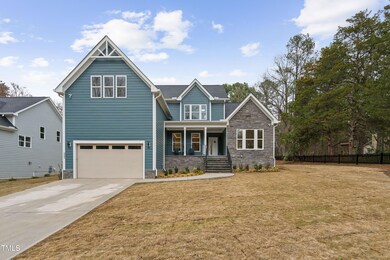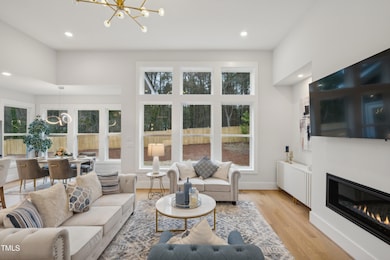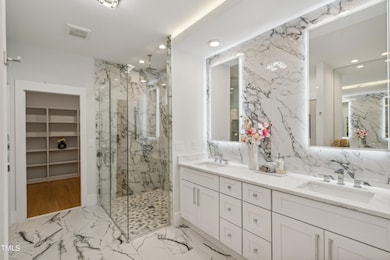
521 N Carolina 54 Durham, NC 27713
Estimated payment $5,642/month
Highlights
- New Construction
- Contemporary Architecture
- Main Floor Primary Bedroom
- Open Floorplan
- Wood Flooring
- Attic
About This Home
Experience unparalleled Luxury in this magnificent 4-Bedroom, 4-Bathroom, and ample loft sanctuary, boasting a stunning waterfall island with quartz countertops and bathrooms adorned with the anti-fog mirrors and floor-to-ceiling tiles.
Revel in the soaring 10-foot ceilings and expansive picture windows that bathe the interior in natural light and display the view.
Elevate your culinary experience with modern soft closing cabinets which includes a spice cabinet right next to the range, large walk-in-pantry and the touchless hood featuring adjustable vent speeds for ultimate convenience.
On the second floor, you will discover an expansive loft and one of the 2 bedrooms featuring an en-suite bathroom and a spacious walk-in-closet, offering versatility as a potential second primary bedroom.
Nestled in an exceptional location, just 5 minutes from the prestigious Streets at Southpoint Mall and a short 10-minute drive to RDU Airport, this home epitomizes Luxury Living and is a Must-See for Discerning Buyers.
Home Details
Home Type
- Single Family
Est. Annual Taxes
- $2,122
Year Built
- Built in 2024 | New Construction
Lot Details
- 0.51 Acre Lot
- Landscaped
Parking
- 2 Car Attached Garage
- Garage Door Opener
- 2 Open Parking Spaces
Home Design
- Contemporary Architecture
- Modernist Architecture
- Raised Foundation
- Block Foundation
- Frame Construction
- Shingle Roof
- HardiePlank Type
Interior Spaces
- 3,263 Sq Ft Home
- 2-Story Property
- Open Floorplan
- Wired For Data
- Recessed Lighting
- Entrance Foyer
- Living Room with Fireplace
- Dining Room
- Loft
- Storage
- Attic Floors
- Smart Thermostat
Kitchen
- Built-In Oven
- Induction Cooktop
- Microwave
- Dishwasher
- Stainless Steel Appliances
- Kitchen Island
- Quartz Countertops
Flooring
- Wood
- Ceramic Tile
Bedrooms and Bathrooms
- 4 Bedrooms
- Primary Bedroom on Main
- Walk-In Closet
- In-Law or Guest Suite
- 4 Full Bathrooms
- Primary bathroom on main floor
- Double Vanity
- Private Water Closet
- Bathtub with Shower
- Walk-in Shower
Laundry
- Laundry Room
- Laundry on main level
Outdoor Features
- Balcony
- Front Porch
Schools
- Lyons Farm Elementary School
- Githens Middle School
- Hillside High School
Utilities
- Central Air
- Heating System Uses Natural Gas
- Heat Pump System
- Natural Gas Connected
- Cable TV Available
Community Details
- Property has a Home Owners Association
- Association fees include ground maintenance, unknown
- Anderson At Southpoint Association
- Built by Brookwood
- Anderson At Southpoint Subdivision
Listing and Financial Details
- Home warranty included in the sale of the property
- Assessor Parcel Number 0728-15-8625
Map
Home Values in the Area
Average Home Value in this Area
Tax History
| Year | Tax Paid | Tax Assessment Tax Assessment Total Assessment is a certain percentage of the fair market value that is determined by local assessors to be the total taxable value of land and additions on the property. | Land | Improvement |
|---|---|---|---|---|
| 2024 | $6,197 | $444,234 | $67,950 | $376,284 |
| 2023 | $2,122 | $0 | $0 | $0 |
Property History
| Date | Event | Price | Change | Sq Ft Price |
|---|---|---|---|---|
| 02/09/2025 02/09/25 | For Sale | $979,000 | 0.0% | $300 / Sq Ft |
| 11/16/2024 11/16/24 | Pending | -- | -- | -- |
| 10/05/2024 10/05/24 | For Sale | $979,000 | -- | $300 / Sq Ft |
Deed History
| Date | Type | Sale Price | Title Company |
|---|---|---|---|
| Special Warranty Deed | -- | None Listed On Document |
Mortgage History
| Date | Status | Loan Amount | Loan Type |
|---|---|---|---|
| Open | $602,000 | New Conventional |
Similar Homes in Durham, NC
Source: Doorify MLS
MLS Number: 10056727
APN: 231749
- 722 Forge Rd
- 709 Basil Dr
- 6306 Winding Arch Dr
- 626 N Carolina 54
- 901 Forge Rd
- 6539 Clarksdale Ln
- 6534 Rossford Ln
- 6701 Winding Arch Dr
- 27 Creeks Edge Ct
- 6705 Somerknoll Dr
- 3 Guilder Cove
- 909 Windcrest Rd
- 3005 Dunnock Dr
- 1201 Canary Pepper Dr
- 1003 Canary Pepper Dr
- 1012 Catch Fly Ln
- 1129 Kudzu St
- 1103 Kudzu St
- 58 Lake Village Dr
- 1003 Mirbeck Ln






