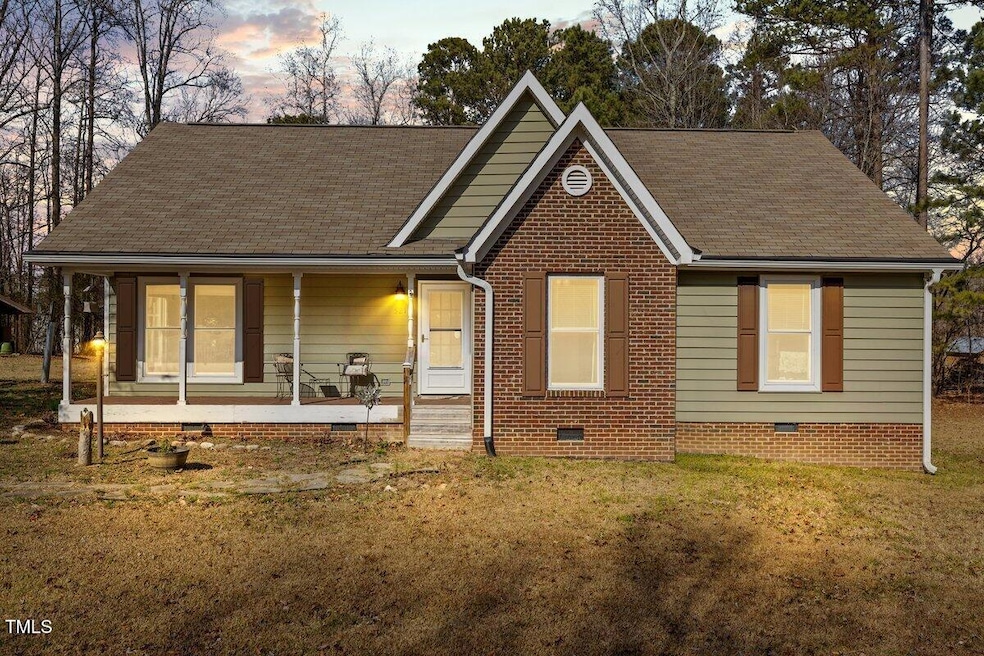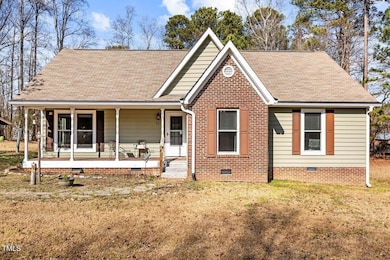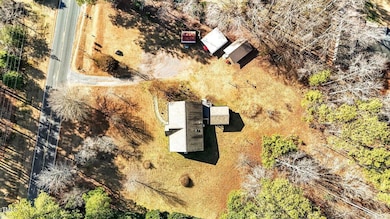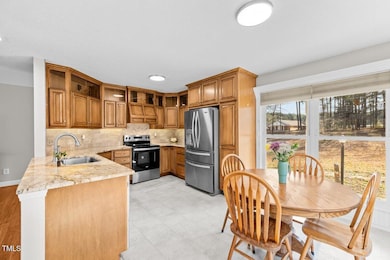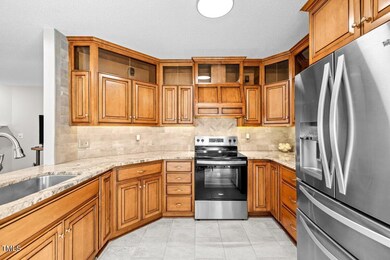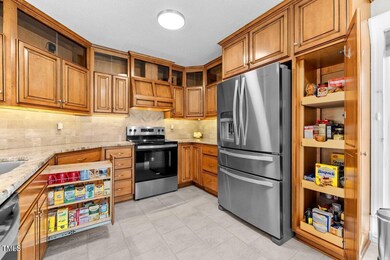
521 N Franklin Dr Sanford, NC 27330
Estimated payment $2,030/month
Highlights
- Open Floorplan
- Ranch Style House
- Granite Countertops
- Deck
- Bamboo Flooring
- No HOA
About This Home
Welcome home to this beautifully maintained 3 bedroom, 2 bathroom ranch nestled on a generous 1.11 acre lot. Step inside to a bright and inviting living space, ideal for relaxing or entertaining. The well-appointed kitchen provides ample storage and functionality, while the open floor plan allows for seamless flow throughout living & dining areas. Enjoy peace of mind with updates including roof 2011; HVAC system 2013; vinyl siding & windows 2015; crawl space encapsulated with dehumidifier & sump pump. Step outside to your large covered deck with composite flooring ensuring reliability for years to come--It's perfect for morning coffee, weekend cookouts or simply unwinding in your private backyard oasis. With plenty of space to garden, play or entertain, this oversized lot offers endless possibilities! Room for parking in driveway & covered carport. The shed and workshop are an added bonus for storage & hobbies! Sanford is centrally located with just a short commute to Apex, Raleigh, Pittsboro, Siler City, Fayetteville & Pinehurst.
Home Details
Home Type
- Single Family
Est. Annual Taxes
- $2,771
Year Built
- Built in 1992
Lot Details
- 1.11 Acre Lot
- Property fronts a state road
- Landscaped
- Back and Front Yard
Home Design
- Ranch Style House
- Traditional Architecture
- Brick Foundation
- Shingle Roof
- Vinyl Siding
Interior Spaces
- 1,447 Sq Ft Home
- Open Floorplan
- Ceiling Fan
- Gas Log Fireplace
- Propane Fireplace
- Living Room
- Dining Room
- Scuttle Attic Hole
- Laundry on main level
Kitchen
- Electric Range
- Dishwasher
- Granite Countertops
Flooring
- Bamboo
- Laminate
Bedrooms and Bathrooms
- 3 Bedrooms
- 2 Full Bathrooms
Parking
- 4 Parking Spaces
- 2 Carport Spaces
- Private Driveway
Outdoor Features
- Deck
- Covered patio or porch
- Separate Outdoor Workshop
Schools
- Jr Ingram Elementary School
- West Lee Middle School
- Lee High School
Utilities
- Dehumidifier
- Central Air
- Heat Pump System
- Well
- Electric Water Heater
- Water Softener
- Septic Tank
Community Details
- No Home Owners Association
Listing and Financial Details
- Assessor Parcel Number 963267193100
Map
Home Values in the Area
Average Home Value in this Area
Tax History
| Year | Tax Paid | Tax Assessment Tax Assessment Total Assessment is a certain percentage of the fair market value that is determined by local assessors to be the total taxable value of land and additions on the property. | Land | Improvement |
|---|---|---|---|---|
| 2024 | $2,771 | $204,300 | $40,800 | $163,500 |
| 2023 | $2,761 | $204,300 | $40,800 | $163,500 |
| 2022 | $2,224 | $141,000 | $25,600 | $115,400 |
| 2021 | $2,183 | $135,700 | $25,600 | $110,100 |
| 2020 | $1,246 | $135,700 | $25,600 | $110,100 |
| 2019 | $1,206 | $135,700 | $25,600 | $110,100 |
| 2018 | $1,169 | $130,200 | $20,500 | $109,700 |
| 2017 | $1,155 | $130,200 | $20,500 | $109,700 |
| 2016 | $1,130 | $130,200 | $20,500 | $109,700 |
| 2014 | $1,081 | $130,200 | $20,500 | $109,700 |
Property History
| Date | Event | Price | Change | Sq Ft Price |
|---|---|---|---|---|
| 04/02/2025 04/02/25 | Price Changed | $323,000 | -2.1% | $223 / Sq Ft |
| 02/19/2025 02/19/25 | Price Changed | $330,000 | -2.9% | $228 / Sq Ft |
| 02/04/2025 02/04/25 | For Sale | $340,000 | -- | $235 / Sq Ft |
Deed History
| Date | Type | Sale Price | Title Company |
|---|---|---|---|
| Deed | $135,000 | -- | |
| Deed | $106,500 | -- |
Mortgage History
| Date | Status | Loan Amount | Loan Type |
|---|---|---|---|
| Open | $36,000 | Credit Line Revolving |
Similar Homes in Sanford, NC
Source: Doorify MLS
MLS Number: 10074502
APN: 9632-67-1931-00
- 808 N Franklin Dr
- 3003 Carbonton Rd
- 5943 Carbonton Rd
- 2400 Carbonton Rd
- 718 Creekside Dr
- 2005 Sutphin Dr
- 200 Arlington Cir
- 2406 Overbrook Ln
- 410 N Currie Dr
- 2201 Knollwood Dr
- 711 Stuart Dr
- 402 Abbott Dr
- 412 Winterlocken Dr
- 2201 Spring Ln
- 524 Auguston Ct
- 3013 Carbonton Rd
- 3517 Glade Run Dr
- 2107 Spring Ln
- 900 Stoneybrook Dr
- 821 Stoneybrook Dr
