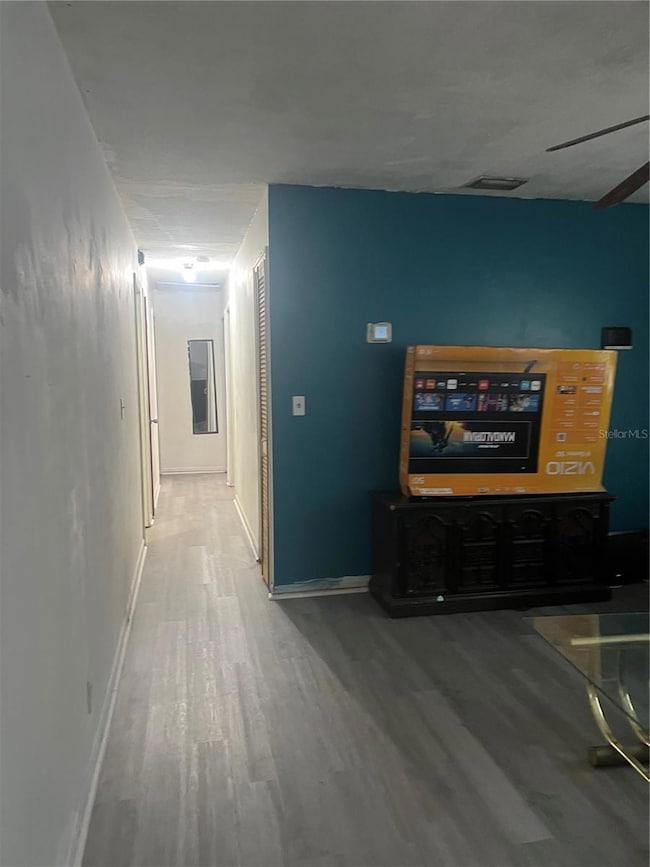
521 N Main St Hastings, FL 32145
Hastings NeighborhoodEstimated payment $1,175/month
Highlights
- No HOA
- Closet Cabinetry
- Central Heating and Cooling System
- Gamble Rogers Middle School Rated A-
- Living Room
- East Facing Home
About This Home
REDUCED $25,000.00!! This home is being sold as-is. Home has new metal roof 2024. AC well maintained in good working condition Great investment property, starter or downsizing home. New flooring throughout, storage shed in back yard. Home just needs a little TLC to make it shine like new! Beautiful mature trees in back yard that provide for plenty of shade, large back yard for those great year round BBQ's and gatherings. Don't wait until this diamond in the rough is gone! Schedule your appt today! SELLER IS MOTIVATED!
Home Details
Home Type
- Single Family
Est. Annual Taxes
- $969
Year Built
- Built in 1969
Lot Details
- 10,019 Sq Ft Lot
- Lot Dimensions are 83x129
- East Facing Home
Home Design
- Shingle Roof
- Concrete Siding
- Concrete Perimeter Foundation
Interior Spaces
- 1,044 Sq Ft Home
- 1-Story Property
- Living Room
- Vinyl Flooring
- Range
Bedrooms and Bathrooms
- 3 Bedrooms
- Closet Cabinetry
- 1 Full Bathroom
Utilities
- Central Heating and Cooling System
Community Details
- No Home Owners Association
- Kettle & Harris Sub Subdivision
Listing and Financial Details
- Visit Down Payment Resource Website
- Legal Lot and Block 2 / B
- Assessor Parcel Number 044680-0030
Map
Home Values in the Area
Average Home Value in this Area
Tax History
| Year | Tax Paid | Tax Assessment Tax Assessment Total Assessment is a certain percentage of the fair market value that is determined by local assessors to be the total taxable value of land and additions on the property. | Land | Improvement |
|---|---|---|---|---|
| 2024 | $969 | $57,675 | $11,175 | $46,500 |
| 2023 | $969 | $57,110 | $9,990 | $47,120 |
| 2022 | $885 | $50,806 | $9,567 | $41,239 |
| 2021 | $836 | $46,060 | $0 | $0 |
| 2020 | $850 | $46,565 | $0 | $0 |
| 2019 | $882 | $46,729 | $0 | $0 |
| 2018 | $889 | $47,232 | $0 | $0 |
| 2017 | $550 | $39,628 | $0 | $0 |
| 2016 | $541 | $39,977 | $0 | $0 |
| 2015 | $542 | $39,699 | $0 | $0 |
| 2014 | $538 | $39,384 | $0 | $0 |
Property History
| Date | Event | Price | Change | Sq Ft Price |
|---|---|---|---|---|
| 12/05/2024 12/05/24 | Price Changed | $195,900 | -2.0% | $188 / Sq Ft |
| 10/09/2024 10/09/24 | Price Changed | $199,900 | -11.2% | $191 / Sq Ft |
| 09/13/2024 09/13/24 | For Sale | $225,000 | -- | $216 / Sq Ft |
Deed History
| Date | Type | Sale Price | Title Company |
|---|---|---|---|
| Interfamily Deed Transfer | $4,900 | -- |
Similar Homes in Hastings, FL
Source: Stellar MLS
MLS Number: FC303861
APN: 044680-0030
- 701 N Main St
- 615 Merkerson St
- 715 Hensley St
- 304 Park Ave
- 212 E Saint Johns Ave
- 218 E Saint Johns Ave
- 406 E Cochran Ave
- 216 W Fox St
- 218 W Fox St
- 125 N Main St
- 615 Daniels St
- 0 N Peachtree St Unit F10445497
- 410 N Carolina
- 216 W Vivian Dr
- 112 E Manson Rd
- 114 E Manson Rd
- 118 E Manson Rd
- 8370 Hastings Blvd
- 8360 Smith Rd
- TBD Federal Point Rd






