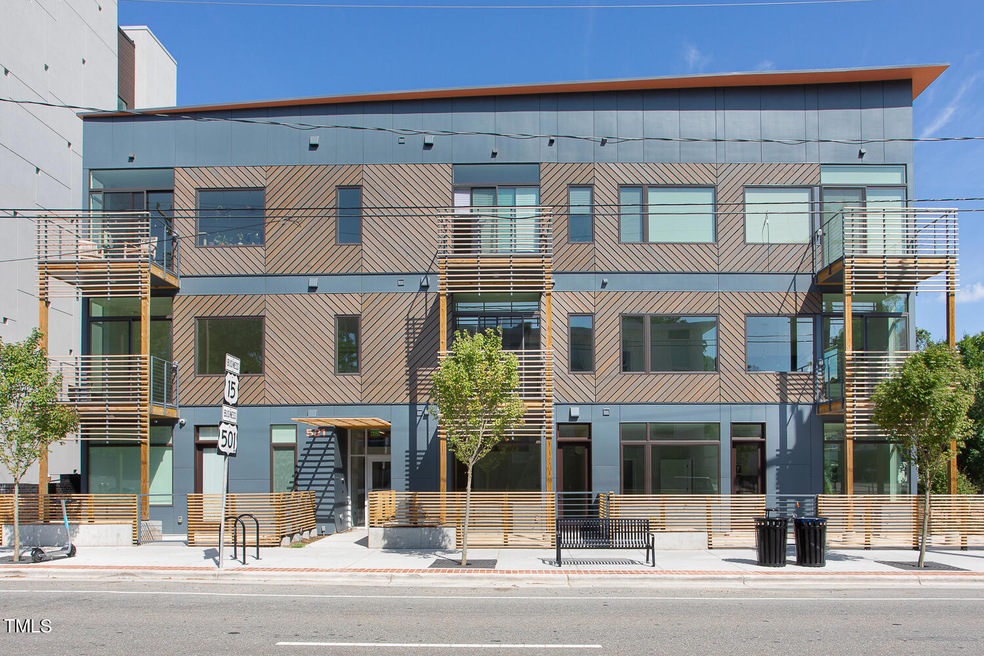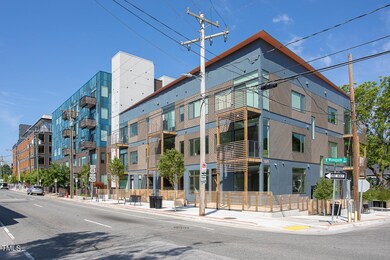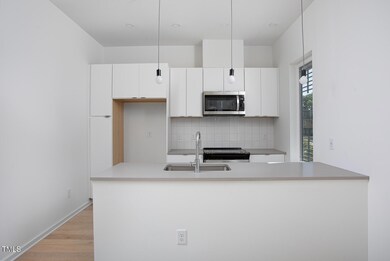
521 N Mangum St Unit 21 Durham, NC 27701
Central Park NeighborhoodEstimated payment $2,872/month
Highlights
- New Construction
- 0.32 Acre Lot
- Wood Flooring
- George Watts Elementary Rated A-
- Contemporary Architecture
- Main Floor Primary Bedroom
About This Home
Move in ready! A fresh take on condo living in the heart of Downtown Durham! Unit 21 at ARRAY is a coveted corner unit with an amazing, open floor plan on the second floor. Natural light abounds with huge windows throughout (imagine watching the sunrise from your balcony). The spacious kitchen offers sleek quartz countertops, tile backsplash, stainless steel appliances, and a large island. Plenty of closet space & laundry room in your unit. Bathroom is sure to delight with floating vanity, under cabinet lighting, and fun, tiled shower. Bright, airy, comfortable and close to all your favorite things - that's the allure of ARRAY. Seller offering a $10,000 credit! Can be used towards rate buydowns, HOA dues, appliances, or your closing fees!
Property Details
Home Type
- Condominium
Year Built
- Built in 2021 | New Construction
HOA Fees
- $241 Monthly HOA Fees
Home Design
- Contemporary Architecture
- Modernist Architecture
- Slab Foundation
- Frame Construction
Interior Spaces
- 672 Sq Ft Home
- 3-Story Property
- Living Room
- Laundry in unit
Kitchen
- Electric Oven
- Dishwasher
- Disposal
Flooring
- Wood
- Tile
Bedrooms and Bathrooms
- 1 Primary Bedroom on Main
- 1 Full Bathroom
Parking
- 1 Parking Space
- Leased Parking
- 1 Open Parking Space
Schools
- Glenn Elementary School
- Brogden Middle School
- Riverside High School
Utilities
- Cooling Available
- Heat Pump System
Community Details
- Association fees include insurance, ground maintenance, trash
- Resource Property Management, Llc Association, Phone Number (919) 240-4045
- Array Subdivision
Listing and Financial Details
- Assessor Parcel Number 0831084718
Map
Home Values in the Area
Average Home Value in this Area
Tax History
| Year | Tax Paid | Tax Assessment Tax Assessment Total Assessment is a certain percentage of the fair market value that is determined by local assessors to be the total taxable value of land and additions on the property. | Land | Improvement |
|---|---|---|---|---|
| 2024 | $4,790 | $343,412 | $0 | $343,412 |
| 2023 | -- | $0 | $0 | $0 |
Property History
| Date | Event | Price | Change | Sq Ft Price |
|---|---|---|---|---|
| 02/03/2024 02/03/24 | For Sale | $399,900 | -- | $595 / Sq Ft |
Similar Homes in Durham, NC
Source: Doorify MLS
MLS Number: 10009708
APN: 235075
- 521 N Mangum St Unit 12
- 521 N Mangum St Unit 33
- 521 N Mangum St Unit 21
- 515 N Mangum St Unit 14
- 515 N Mangum St Unit 51
- 524 N Mangum St Unit 2
- 524 N Mangum St Unit 5
- 106 Broadway St Unit 202
- 106 Broadway St Unit 106
- 106 Broadway St Unit 207
- 106 Broadway St Unit 101
- 506 N Mangum St Unit 303
- 2000 Moody
- 2002 Moody
- 1007 Hundley Place
- 2012 Moody
- 3005 Corbell
- 2014 Moody
- 709 North St
- 600 N Roxboro St Unit 22






