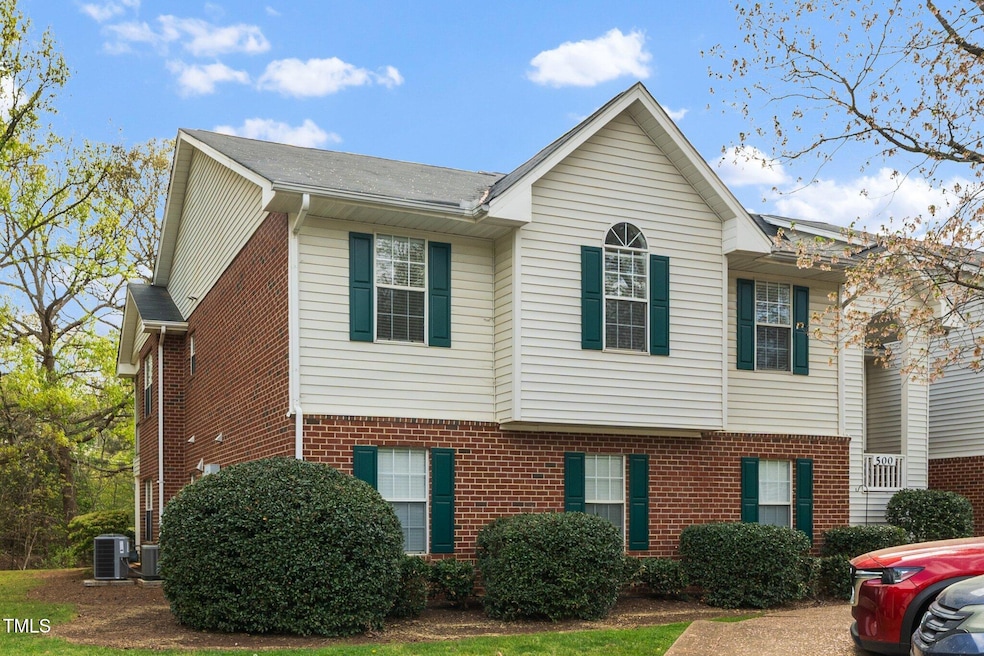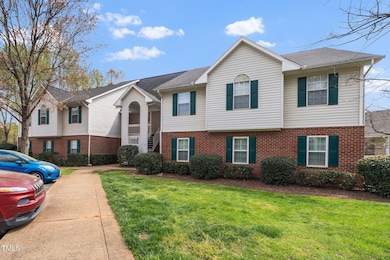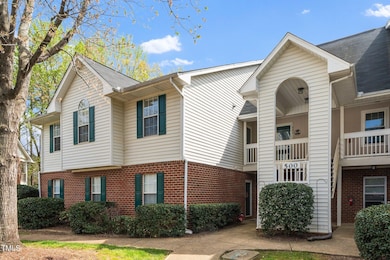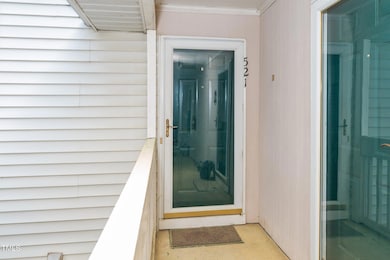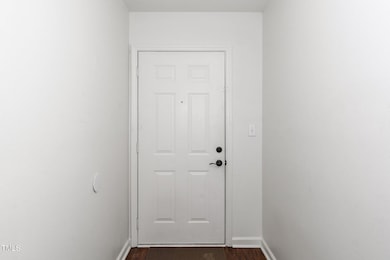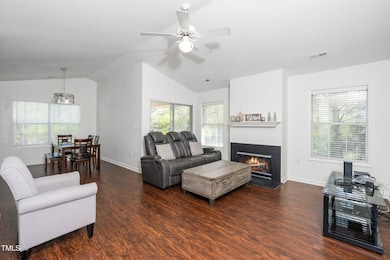
Estimated payment $2,174/month
Highlights
- Open Floorplan
- Whirlpool Bathtub
- Community Pool
- Transitional Architecture
- Quartz Countertops
- Tennis Courts
About This Home
IMPRESSIVE AND READY FOR MOVE-IN! Dazzling with natural light and vaulted ceilings with updates galore for the perfect blend of convenience and comfort in a vibrant urban living setting in the heart of everything, yet nestled amongst numerous parks and trails featuring thoughtfully designed 1300+ square feet of open floor plan in addition to a covered porch with picturesque scenery for relaxing moments in the out-of- doors yet provides fabulous access to area All area amenities.
FEATURES include but not limited to: spacious living room w/vaulted ceiling and fireplace; huge primary suite w/ walk-in closet, bath w/separate shower & whirlpool tub; equally nice but private guest suite; delightful dining room w/spectacular views of private grounds as well as handsome kitchen with stylish quartz countertops and sparkling stainless appliances. UPDATES in 2020 consist of all kitchen appliances, HVAC, Washer & dryer, luxury vinyl floors, interior paint including cabinets, toilets and more. HOA amenities include POOL, TENNIS, WATER & INTERNET!
All this and only few steps away from everything you need from high-end boutiques to popular dining spots, entertainment, groceries, locally owned venues and shopping centers (Crossroads and Wellington Park). A location perfect for those who want to live where the action is, plus ease in transportation making commuting a breeze with easy access I-440, RDU and RTP, yet offering a sense of seclusion tucked away from the hustle and bustle. AS RARE OF A HOME, AS A BUYER COULD EVER FIND!
Property Details
Home Type
- Condominium
Est. Annual Taxes
- $2,266
Year Built
- Built in 1995
Lot Details
- Cul-De-Sac
- Landscaped
HOA Fees
- $342 Monthly HOA Fees
Home Design
- Transitional Architecture
- Traditional Architecture
- Brick Exterior Construction
- Shingle Roof
- Vinyl Siding
Interior Spaces
- 1,302 Sq Ft Home
- 1-Story Property
- Open Floorplan
- Crown Molding
- Smooth Ceilings
- Ceiling Fan
- Entrance Foyer
- Family Room
- Dining Room
- Storage
Kitchen
- Electric Range
- Dishwasher
- Quartz Countertops
Flooring
- Tile
- Vinyl
Bedrooms and Bathrooms
- 2 Bedrooms
- Walk-In Closet
- 2 Full Bathrooms
- Private Water Closet
- Whirlpool Bathtub
- Separate Shower in Primary Bathroom
- Bathtub with Shower
- Walk-in Shower
Laundry
- Laundry on main level
- Washer and Dryer
Parking
- Open Parking
- Parking Lot
Schools
- Dillard Elementary And Middle School
- Athens Dr High School
Additional Features
- Balcony
- Central Heating and Cooling System
Listing and Financial Details
- Assessor Parcel Number 0772081265
Community Details
Overview
- Association fees include internet, ground maintenance, water
- Wellington Ridge Home Owners Association, Phone Number (910) 295-3791
- Wellington Ridge Subdivision
- Maintained Community
Recreation
- Tennis Courts
- Community Pool
- Trails
Map
Home Values in the Area
Average Home Value in this Area
Tax History
| Year | Tax Paid | Tax Assessment Tax Assessment Total Assessment is a certain percentage of the fair market value that is determined by local assessors to be the total taxable value of land and additions on the property. | Land | Improvement |
|---|---|---|---|---|
| 2024 | $2,142 | $253,118 | $0 | $253,118 |
| 2023 | $1,743 | $172,003 | $0 | $172,003 |
| 2022 | $1,679 | $172,003 | $0 | $172,003 |
| 2021 | $1,645 | $172,003 | $0 | $172,003 |
| 2020 | $1,654 | $172,003 | $0 | $172,003 |
| 2019 | $1,291 | $118,681 | $0 | $118,681 |
| 2018 | $0 | $118,681 | $0 | $118,681 |
| 2017 | $0 | $118,681 | $0 | $118,681 |
| 2016 | $1,148 | $118,681 | $0 | $118,681 |
| 2015 | $1,130 | $112,721 | $0 | $112,721 |
| 2014 | $1,066 | $112,721 | $0 | $112,721 |
Property History
| Date | Event | Price | Change | Sq Ft Price |
|---|---|---|---|---|
| 02/14/2025 02/14/25 | For Sale | $295,000 | -- | $227 / Sq Ft |
Deed History
| Date | Type | Sale Price | Title Company |
|---|---|---|---|
| Warranty Deed | $146,000 | None Available | |
| Warranty Deed | $76,000 | None Available | |
| Warranty Deed | $118,500 | None Available | |
| Interfamily Deed Transfer | -- | -- | |
| Warranty Deed | $105,000 | -- |
Mortgage History
| Date | Status | Loan Amount | Loan Type |
|---|---|---|---|
| Previous Owner | $119,500 | New Conventional | |
| Previous Owner | $90,000 | Credit Line Revolving | |
| Previous Owner | $94,100 | Unknown | |
| Previous Owner | $96,500 | FHA |
Similar Homes in the area
Source: Doorify MLS
MLS Number: 10076726
APN: 0772.05-08-1265-003
- 723 Renshaw Ct
- 1221 Renshaw Ct
- 521 Renshaw Ct
- 2621 Wellington Ridge Loop Unit 23
- 3322 Wellington Ridge Loop
- 2414 Stephens Rd
- 2421 Stephens Rd
- 1623 Alicary Ct
- 0 SE Cary Pkwy Unit 2491180
- 2210 Stephens Rd
- 2434 Stephens Rd
- 118 Benedum Place
- 313 Dunhagan Place
- 224 Heidinger Dr
- 1536 Dirkson Ct
- 201 Dunhagan Place
- 6315 Tryon Rd
- 110 Frank Rd
- 120 Barbary Ct
- 145 Brannigan Place
