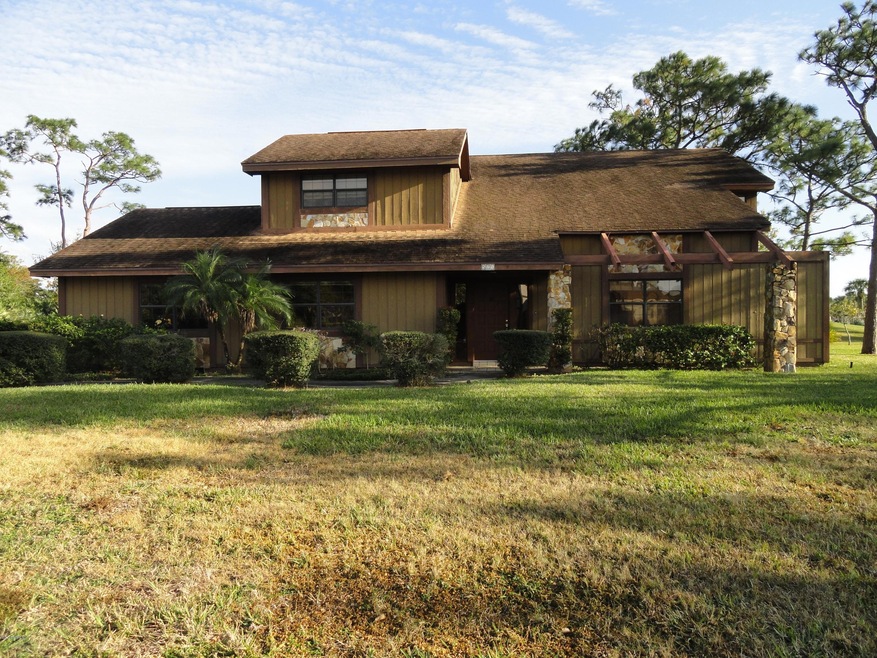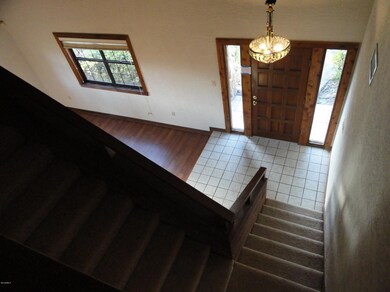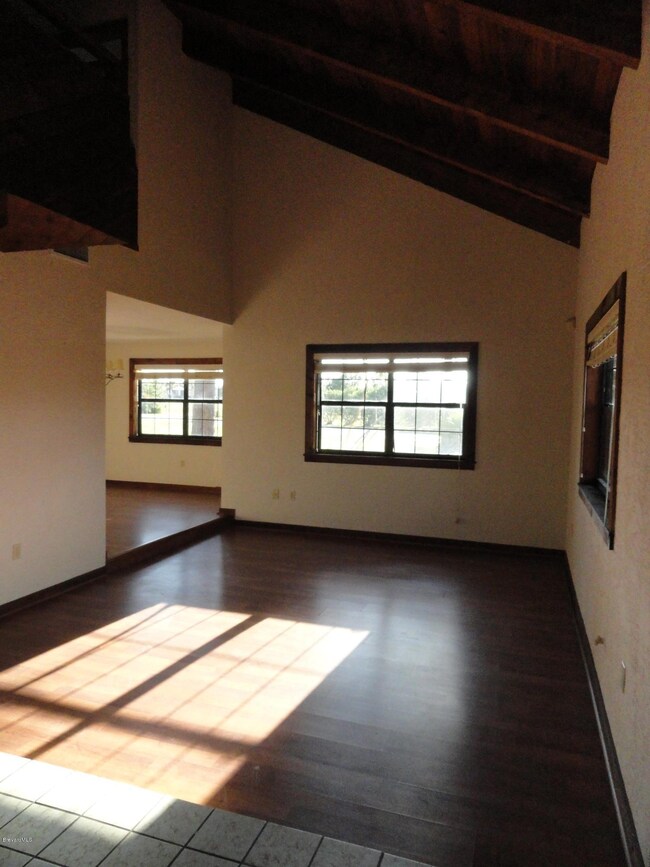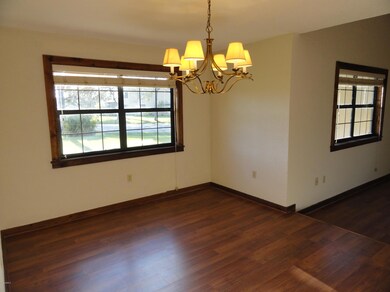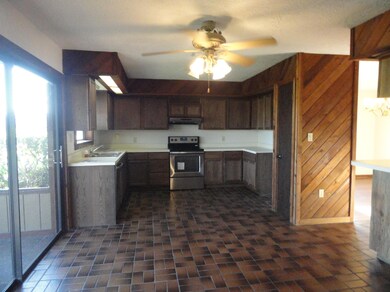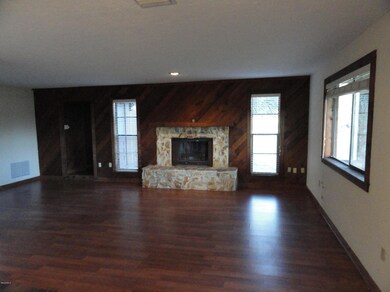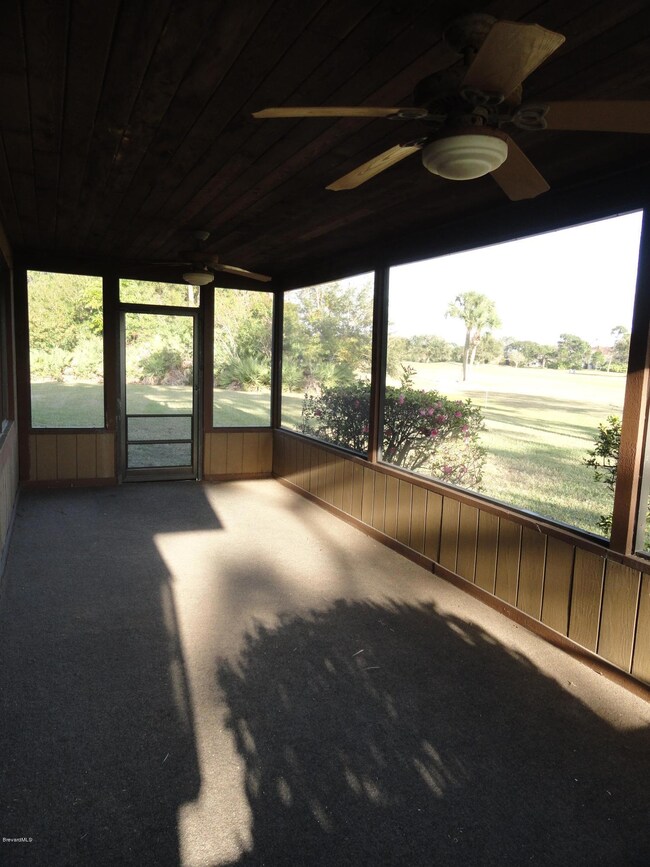
521 S Pinehurst Ave Melbourne, FL 32940
Suntree NeighborhoodHighlights
- On Golf Course
- 0.6 Acre Lot
- Screened Porch
- Suntree Elementary School Rated A-
- Vaulted Ceiling
- Balcony
About This Home
As of March 2015This property is now under auction terms. This property may be subject to a buyer’s premium pursuant to the Auction Terms & Conditions (minimums may apply). This is a reserve auction and all offers are subject to seller approval. This Two Story four bedroom, two and a half baths Suntree home overlooks the First Fairway of the Suntree Country Club Classic Golf Course. Enter into your formal living room featuring vaulted wood and beam ceilings and then into your formal dining room located just off the open concept eat in kitchen with wet bar. Step into a large family room with beautiful stone hearth fireplace. Screened enclosed porch with fairway views located off the Family room and kitchen. Upstairs you will find a Master suite that includes a vanity/make-up area, walk in closet and a a balcony where you can enjoy a quiet evening or early morning relaxing and enjoying the views overlooking the fairway. Oversized Two- car garage with plenty of room for a golf cart. Close to local shopping, dining, schools, Suntree Country Club and short drive to the beaches and interstate. This is a Fannie Mae HomePath home and can be purchased for as little as 5% down!
Last Agent to Sell the Property
Mitch Ribak
Tropical Realty Beachside
Last Buyer's Agent
Out Of Area (SCAR)
Out of Area
Home Details
Home Type
- Single Family
Est. Annual Taxes
- $3,324
Year Built
- Built in 1980
Lot Details
- 0.6 Acre Lot
- On Golf Course
- Northwest Facing Home
- Irregular Lot
HOA Fees
- $18 Monthly HOA Fees
Parking
- 2 Car Attached Garage
Home Design
- Frame Construction
- Shingle Roof
- Wood Siding
Interior Spaces
- 2,558 Sq Ft Home
- 2-Story Property
- Vaulted Ceiling
- Ceiling Fan
- Skylights
- Wood Burning Fireplace
- Family Room
- Living Room
- Dining Room
- Screened Porch
- Golf Course Views
- Washer and Gas Dryer Hookup
Kitchen
- Eat-In Kitchen
- Dishwasher
Flooring
- Carpet
- Laminate
- Tile
Bedrooms and Bathrooms
- 4 Bedrooms
- Walk-In Closet
- Bathtub and Shower Combination in Primary Bathroom
Outdoor Features
- Balcony
- Patio
Schools
- Suntree Elementary School
- Delaura Middle School
- Viera High School
Utilities
- Cooling Available
- Heating Available
- Electric Water Heater
Community Details
- Suntree Pud Subdivision
- Maintained Community
Listing and Financial Details
- Auction
- Assessor Parcel Number 26-36-13-32-00001.0-0001.00
Map
Home Values in the Area
Average Home Value in this Area
Property History
| Date | Event | Price | Change | Sq Ft Price |
|---|---|---|---|---|
| 04/06/2025 04/06/25 | Price Changed | $549,900 | -3.5% | $215 / Sq Ft |
| 03/24/2025 03/24/25 | Price Changed | $569,900 | -0.9% | $223 / Sq Ft |
| 02/26/2025 02/26/25 | For Sale | $575,000 | +202.6% | $225 / Sq Ft |
| 03/20/2015 03/20/15 | Sold | $190,000 | -5.0% | $74 / Sq Ft |
| 02/09/2015 02/09/15 | Pending | -- | -- | -- |
| 01/30/2015 01/30/15 | For Sale | $199,900 | +31.3% | $78 / Sq Ft |
| 10/27/2014 10/27/14 | Sold | $152,200 | -49.2% | $59 / Sq Ft |
| 08/25/2014 08/25/14 | Pending | -- | -- | -- |
| 01/23/2014 01/23/14 | For Sale | $299,900 | -- | $117 / Sq Ft |
Tax History
| Year | Tax Paid | Tax Assessment Tax Assessment Total Assessment is a certain percentage of the fair market value that is determined by local assessors to be the total taxable value of land and additions on the property. | Land | Improvement |
|---|---|---|---|---|
| 2023 | $3,092 | $231,680 | $0 | $0 |
| 2022 | $2,881 | $224,940 | $0 | $0 |
| 2021 | $2,981 | $218,390 | $0 | $0 |
| 2020 | $2,841 | $210,130 | $0 | $0 |
| 2019 | $2,790 | $205,410 | $0 | $0 |
| 2018 | $2,795 | $201,580 | $0 | $0 |
| 2017 | $2,818 | $197,440 | $0 | $0 |
| 2016 | $2,865 | $193,380 | $53,000 | $140,380 |
| 2015 | $3,674 | $198,170 | $39,000 | $159,170 |
| 2014 | $3,527 | $185,520 | $39,000 | $146,520 |
Mortgage History
| Date | Status | Loan Amount | Loan Type |
|---|---|---|---|
| Open | $180,500 | No Value Available | |
| Previous Owner | $152,200 | Balloon | |
| Previous Owner | $406,125 | No Value Available | |
| Previous Owner | $150,000 | Credit Line Revolving | |
| Previous Owner | $94,304 | Unknown | |
| Previous Owner | $106,000 | New Conventional |
Deed History
| Date | Type | Sale Price | Title Company |
|---|---|---|---|
| Warranty Deed | $190,000 | Orlando Title Professionals | |
| Warranty Deed | $152,200 | Bay National Title Company | |
| Warranty Deed | -- | None Available | |
| Warranty Deed | $427,500 | Alliance Title Brevard Llc |
Similar Homes in Melbourne, FL
Source: Space Coast MLS (Space Coast Association of REALTORS®)
MLS Number: 687601
APN: 26-36-13-32-00001.0-0001.00
- 3040 Casterton Dr
- 820 Kerry Downs Cir
- 643 Woodbridge Dr
- 227 Augusta Way
- 2948 Trasona Dr
- 7622 Cislo Ct
- 219 Augusta Way
- 212 Augusta Way
- 208 Augusta Way
- 720 Wing Foot Ln
- 656 Jubilee St
- 153 Augusta Way
- 480 Prestwick Ct
- 216 Country Club Dr
- 235 Country Club Dr
- 1065 Park Ridge Place
- 288 Sandy Run
- 701 Pine Island Dr
- 195 Country Club Dr
- 402 Maple Bluff Cir
