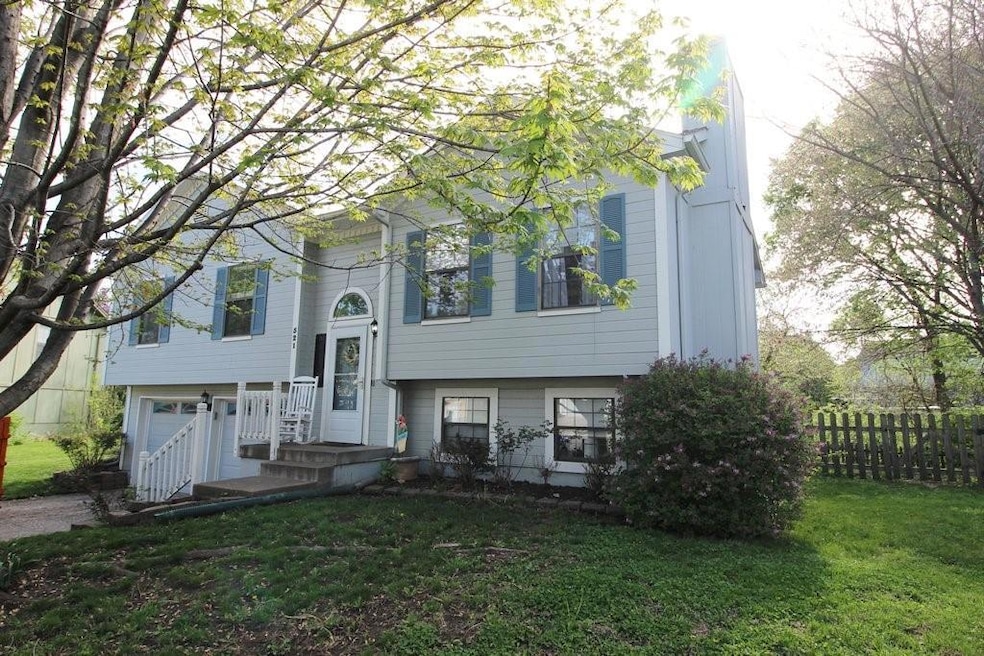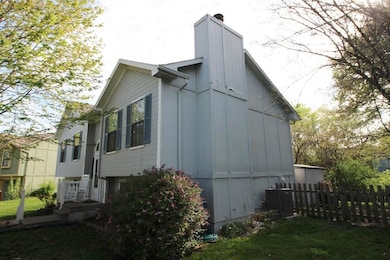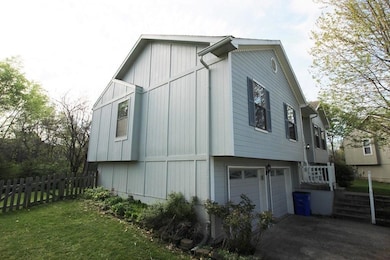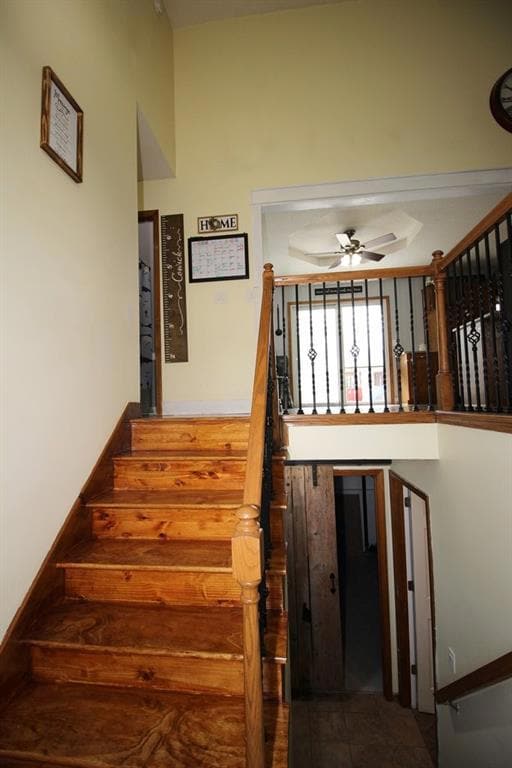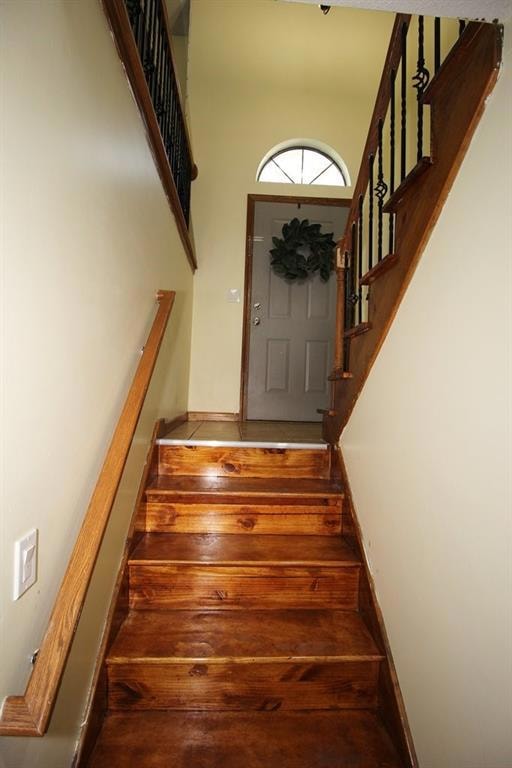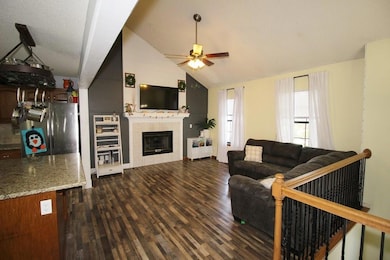
521 SE Onyx Dr Lees Summit, MO 64063
Lee's Summit NeighborhoodEstimated payment $1,868/month
Highlights
- Very Popular Property
- Deck
- Traditional Architecture
- Pleasant Lea Middle School Rated A-
- Recreation Room
- Main Floor Primary Bedroom
About This Home
**Price Slashed!! ** Fantastic Open Vaulted Great Room Featuring A Center Island Granite Countertop Kitchen On This 3 Bedroom, 2 Bath Home Within Walking Distance To Prairie View Elementary, Large Cul-De-Sac Fenced Lot Backing To Peaceful Woods And Creek, Vaulted Primary Bedroom With Primary Bath, 2 Additional Bedrooms With Ceiling Fans, Skylight In The Hall Bathroom, Large Daylight Rec Room, Laundry Room Has Extra Clothes Storage, Double Garage, Deck, And Lots More!! Easy Highway Access And Near Shopping.
Listing Agent
Jean Ormsby
ReeceNichols - Lees Summit Brokerage Phone: 816-213-5700 License #1999033614
Co-Listing Agent
ReeceNichols - Lees Summit Brokerage Phone: 816-213-5700 License #2005007197
Home Details
Home Type
- Single Family
Est. Annual Taxes
- $2,982
Year Built
- Built in 1992
Lot Details
- 9,735 Sq Ft Lot
- Lot Dimensions are 72x143x72x148
- Cul-De-Sac
- Wood Fence
- Paved or Partially Paved Lot
Parking
- 2 Car Attached Garage
- Inside Entrance
- Front Facing Garage
- Garage Door Opener
Home Design
- Traditional Architecture
- Split Level Home
- Composition Roof
Interior Spaces
- Ceiling Fan
- Fireplace With Gas Starter
- Great Room with Fireplace
- Recreation Room
- Finished Basement
- Natural lighting in basement
- Attic Fan
- Laundry on lower level
Kitchen
- Eat-In Kitchen
- Built-In Electric Oven
- Dishwasher
- Stainless Steel Appliances
- Kitchen Island
- Wood Stained Kitchen Cabinets
- Disposal
Flooring
- Carpet
- Laminate
- Ceramic Tile
Bedrooms and Bathrooms
- 3 Bedrooms
- Primary Bedroom on Main
- 2 Full Bathrooms
Schools
- Prairie View Elementary School
- Lee's Summit High School
Utilities
- Forced Air Heating and Cooling System
- Heating System Uses Natural Gas
Additional Features
- Deck
- City Lot
Community Details
- No Home Owners Association
- Hidden Creek Subdivision
Listing and Financial Details
- Assessor Parcel Number 60-420-02-08-00-0-00-000
- $0 special tax assessment
Map
Home Values in the Area
Average Home Value in this Area
Tax History
| Year | Tax Paid | Tax Assessment Tax Assessment Total Assessment is a certain percentage of the fair market value that is determined by local assessors to be the total taxable value of land and additions on the property. | Land | Improvement |
|---|---|---|---|---|
| 2024 | $2,982 | $41,297 | $6,356 | $34,941 |
| 2023 | $2,960 | $41,297 | $5,425 | $35,872 |
| 2022 | $2,699 | $33,440 | $5,235 | $28,205 |
| 2021 | $2,755 | $33,440 | $5,235 | $28,205 |
| 2020 | $2,431 | $29,212 | $5,235 | $23,977 |
| 2019 | $2,364 | $29,212 | $5,235 | $23,977 |
| 2018 | $2,208 | $25,317 | $3,408 | $21,909 |
| 2017 | $2,208 | $25,317 | $3,408 | $21,909 |
| 2016 | $2,145 | $24,341 | $3,895 | $20,446 |
| 2014 | $2,145 | $23,864 | $3,819 | $20,045 |
Property History
| Date | Event | Price | Change | Sq Ft Price |
|---|---|---|---|---|
| 04/23/2025 04/23/25 | Price Changed | $290,000 | -7.9% | $203 / Sq Ft |
| 04/22/2025 04/22/25 | For Sale | $315,000 | +57.6% | $220 / Sq Ft |
| 11/15/2019 11/15/19 | Sold | -- | -- | -- |
| 09/14/2019 09/14/19 | Pending | -- | -- | -- |
| 09/09/2019 09/09/19 | For Sale | $199,900 | +33.3% | $140 / Sq Ft |
| 10/31/2012 10/31/12 | Sold | -- | -- | -- |
| 10/06/2012 10/06/12 | Pending | -- | -- | -- |
| 06/28/2012 06/28/12 | For Sale | $150,000 | -- | $132 / Sq Ft |
Deed History
| Date | Type | Sale Price | Title Company |
|---|---|---|---|
| Warranty Deed | -- | Security 1St Title | |
| Warranty Deed | -- | Kansas City Title Inc | |
| Joint Tenancy Deed | -- | Nations Title Agency Inc | |
| Deed | -- | -- |
Mortgage History
| Date | Status | Loan Amount | Loan Type |
|---|---|---|---|
| Open | $204,849 | VA | |
| Closed | $203,278 | VA | |
| Previous Owner | $127,000 | Stand Alone Refi Refinance Of Original Loan | |
| Previous Owner | $106,194 | No Value Available | |
| Previous Owner | $20,985 | Stand Alone Second | |
| Previous Owner | $111,920 | Fannie Mae Freddie Mac | |
| Previous Owner | $35,000 | No Value Available | |
| Previous Owner | $103,750 | New Conventional |
Similar Homes in Lees Summit, MO
Source: Heartland MLS
MLS Number: 2544351
APN: 60-420-02-08-00-0-00-000
- 1900 SE 6th Terrace
- 2121 SE 7th St
- 416 SE Lana St
- 236 SE Bristol Dr
- 801 SE Battery Dr Unit 107
- 801 SE Battery Dr Unit 202
- 1700 SE 5th St
- 116 SE Flagstone Dr
- 106 SE Crescent St
- 308 SE Williamsburg Cir
- 137 SE Citadel Dr
- 1520 SE Silkwood Ln
- 111 NE Greystone Dr
- 312 NE Bristol Place
- 404 SE Youngston Ln
- 313 SE Canterbury Ln
- 1400 SE 6th Place
- 1413 SE 7th Terrace
- 1623 NE Debonair Ct
- 1631 NE Debonair Ct
