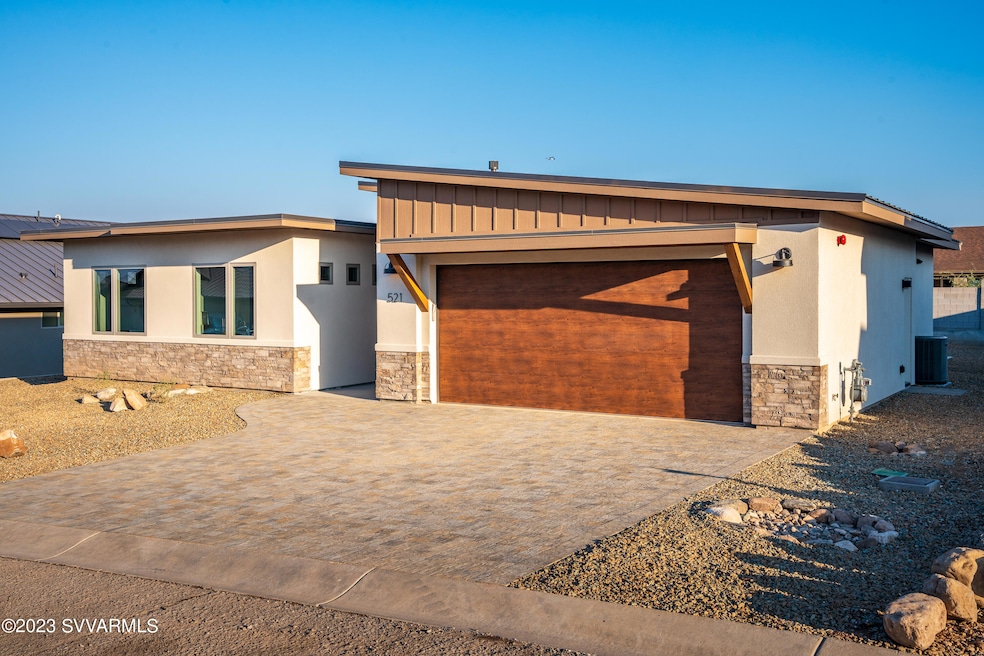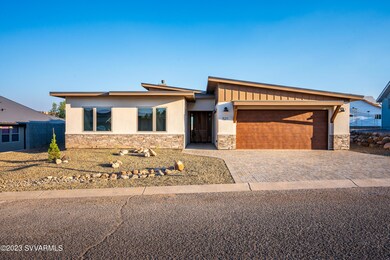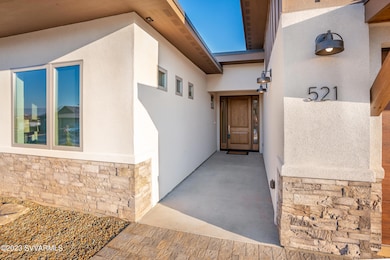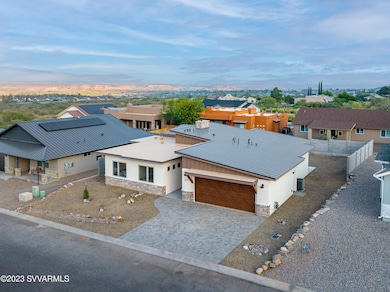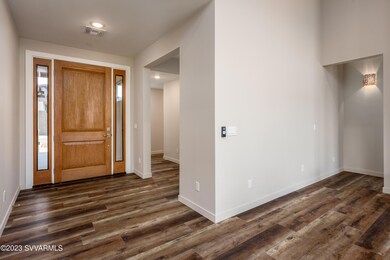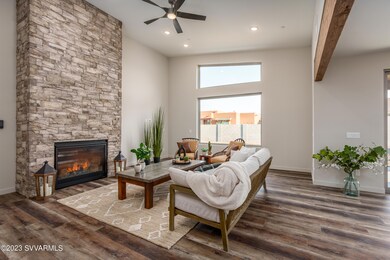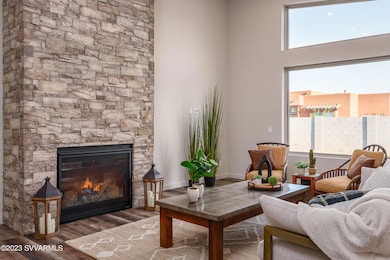
521 Shadow Canyon Dr Clarkdale, AZ 86324
Highlights
- Mountain View
- Cathedral Ceiling
- Covered patio or porch
- Contemporary Architecture
- Hobby Room
- Double Pane Windows
About This Home
As of January 2025Impeccable custom home by Jamison Builders, in the scenic foothills of Clarkdale in the highly desirable Crossroads Subdivision. Picturesque distant views of Sedona, upscale custom homes, park, walking trails and just a short drive to Cottonwood. Designed with complete luxury and energy efficiency in mind, the list of features is extensive (see attached for full list), metal roof and gutters, high grade insulation throughout, kiln dried framing lumber, tongue & groove pine porch ceilings, heating and cooling with ERV ventilator, Thor appliances, quartz countertops, delta fixtures, custom tiled showers, a stunning brick designed gas fireplace and more. Seller financing at 5% interest available, call for additional terms. Surround yourself with absolute elegance in your new home!
Last Agent to Sell the Property
Berkshire Hathaway HomeServices Arizona Properties License #SA516853000

Last Buyer's Agent
Leslie Boulet
The Ryness Company
Home Details
Home Type
- Single Family
Est. Annual Taxes
- $246
Year Built
- Built in 2022
Lot Details
- 8,712 Sq Ft Lot
- Back Yard Fenced
- Drip System Landscaping
- Irrigation
HOA Fees
- $8 Monthly HOA Fees
Home Design
- Contemporary Architecture
- Stem Wall Foundation
- Wood Frame Construction
- Metal Roof
- Stucco
Interior Spaces
- 1,929 Sq Ft Home
- 1-Story Property
- Cathedral Ceiling
- Ceiling Fan
- Gas Fireplace
- Double Pane Windows
- Combination Kitchen and Dining Room
- Hobby Room
- Vinyl Plank Flooring
- Mountain Views
Kitchen
- Range
- Microwave
- Dishwasher
- ENERGY STAR Qualified Appliances
- Kitchen Island
- Disposal
Bedrooms and Bathrooms
- 3 Bedrooms
- Split Bedroom Floorplan
- En-Suite Primary Bedroom
- Walk-In Closet
- 3 Bathrooms
- Bathtub With Separate Shower Stall
Laundry
- Laundry Room
- Washer and Gas Dryer Hookup
Home Security
- Fire and Smoke Detector
- Fire Sprinkler System
Parking
- 3 Car Garage
- Garage Door Opener
Accessible Home Design
- Level Entry For Accessibility
Outdoor Features
- Covered Deck
- Covered patio or porch
Utilities
- Refrigerated Cooling System
- Tankless Water Heater
- Hot Water Circulator
- Natural Gas Water Heater
Community Details
- Crossroads At Mingus Subdivision
Listing and Financial Details
- Assessor Parcel Number 40626764
Map
Home Values in the Area
Average Home Value in this Area
Property History
| Date | Event | Price | Change | Sq Ft Price |
|---|---|---|---|---|
| 01/31/2025 01/31/25 | Sold | $735,000 | -2.0% | $381 / Sq Ft |
| 01/03/2025 01/03/25 | Pending | -- | -- | -- |
| 08/30/2024 08/30/24 | For Sale | $749,900 | +943.0% | $389 / Sq Ft |
| 04/14/2022 04/14/22 | Sold | $71,900 | 0.0% | -- |
| 05/06/2021 05/06/21 | For Sale | $71,900 | 0.0% | -- |
| 05/03/2021 05/03/21 | Off Market | $71,900 | -- | -- |
| 11/18/2020 11/18/20 | Price Changed | $71,900 | +3.2% | -- |
| 05/10/2019 05/10/19 | For Sale | $69,700 | -3.1% | -- |
| 05/03/2019 05/03/19 | Off Market | $71,900 | -- | -- |
| 06/24/2018 06/24/18 | For Sale | $69,700 | -- | -- |
Tax History
| Year | Tax Paid | Tax Assessment Tax Assessment Total Assessment is a certain percentage of the fair market value that is determined by local assessors to be the total taxable value of land and additions on the property. | Land | Improvement |
|---|---|---|---|---|
| 2024 | $246 | -- | -- | -- |
| 2023 | $246 | $10,262 | $10,262 | $0 |
| 2022 | $242 | $8,222 | $8,222 | $0 |
| 2021 | $248 | $6,176 | $6,176 | $0 |
| 2020 | $243 | $0 | $0 | $0 |
| 2019 | $239 | $0 | $0 | $0 |
| 2018 | $230 | $0 | $0 | $0 |
| 2017 | $221 | $0 | $0 | $0 |
| 2016 | $77 | $0 | $0 | $0 |
| 2015 | -- | $0 | $0 | $0 |
| 2014 | -- | $0 | $0 | $0 |
Mortgage History
| Date | Status | Loan Amount | Loan Type |
|---|---|---|---|
| Open | $435,000 | New Conventional |
Deed History
| Date | Type | Sale Price | Title Company |
|---|---|---|---|
| Warranty Deed | $735,000 | Pioneer Title | |
| Warranty Deed | -- | Pioneer Title | |
| Warranty Deed | $366,000 | Pioneer Title | |
| Warranty Deed | -- | Pioneer Title |
Similar Homes in Clarkdale, AZ
Source: Sedona Verde Valley Association of REALTORS®
MLS Number: 536948
APN: 406-26-764
- 1711 Echo Canyon Dr
- 1690 Echo Canyon Dr
- 1780 Lauren Ln
- 640 Shadow Canyon Dr Unit 162
- 441 Skyline Blvd
- 1723 Echo Canyon Dr
- 1718 Echo Canyon Dr
- 621 Shadow Canyon Dr
- 600 Pine Ridge Rd
- 1686 Echo Canyon Dr
- 1685 Canyon Dr
- 620 Pine Ridge Rd
- 1683 Canyon Dr
- 640 Pine Ridge Rd
- 641 Pine Ridge Rd
- 661 Shadow Canyon Dr
- 571 Skyline Blvd
- 016 P-H New Venture Rd
- 660 Pine Ridge Rd
- 621 Mescal Spur
