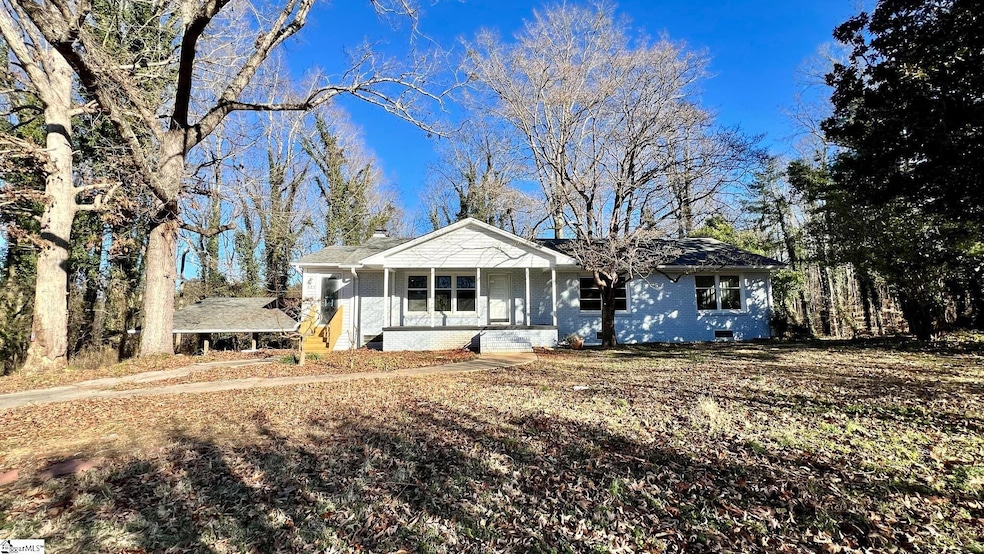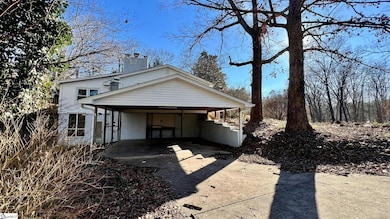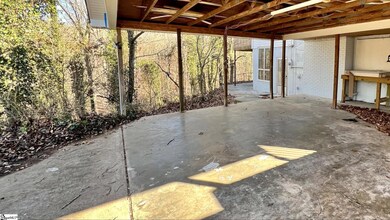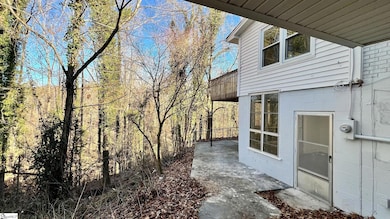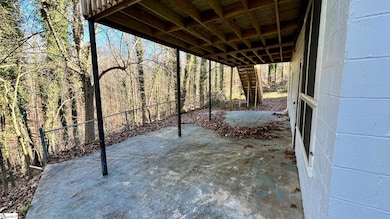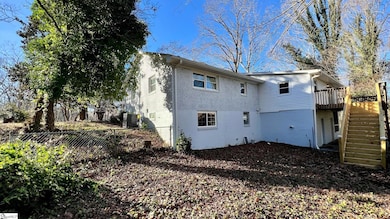
521 Singing Pines Rd Seneca, SC 29678
Highlights
- Deck
- 2 Fireplaces
- Sun or Florida Room
- 2-Story Property
- Bonus Room
- Breakfast Room
About This Home
As of March 2025Welcome to 521 Singing Pines Rd – a property that has it all: a prime location, an attractive price, and incredible potential! This home features a full basement complete with a kitchen, two bedrooms, and one bathroom. Additionally, it includes a washer and dryer hookup, along with a separate entrance accessed through a sunroom. On the main level, you'll discover three bedrooms and two bathrooms, complemented by a generously sized laundry room and dining room that enhances the home's practicality. The backyard offers a partially fenced area with brand new decking, making it an ideal spot for outdoor relaxation. This property is being sold “as is” and with 1.50+/- acre. This home is ideally situated in the thriving area of Seneca, SC. You can reach Lake Keowee in just a few minutes, and it's only a quick 15-minute drive to Clemson, SC, or under an hour to Greenville, SC. You'll find plenty of fantastic dining options, entertainment, fitness centers, shopping, and the PRISMA Hospital system is nearby. This prime location grants you access to everything Oconee County, SC has; including the three major lakes: Jocassee, Keowee, and Hartwell. Whether you're looking for a serene retreat or a place to entertain, this home offers the best of both worlds. Imagine hosting summer barbecues on the new deck, or cozying up by a fireplace during cooler evenings. For adventure enthusiasts, the proximity to the lakes means you'll have endless opportunities for boating, fishing, and swimming. Meanwhile, nature lovers will revel in the nearby hiking paths that wind through lush forests and lead to stunning waterfalls, perfect for weekend getaways or spontaneous afternoon hikes. Inside, the home's thoughtful layout ensures comfort and convenience for all. The spacious main level is ideal for family gatherings or quiet evenings at home, while the basement provides an excellent space for guests or even a rental opportunity, adding to the property's versatility. With its combination of location, amenities, and charm, 521 Singing Pines Rd presents a rare opportunity to own a piece of paradise in one of South Carolina's most desirable areas. Whether you're a first-time homebuyer, looking to upgrade, or seeking a vacation home, this property promises to be a wonderful investment for years to come. Property is agent owned.
Last Buyer's Agent
NON MLS MEMBER
Non MLS
Home Details
Home Type
- Single Family
Est. Annual Taxes
- $2,540
Year Built
- 1965
Lot Details
- 1.5 Acre Lot
Home Design
- 2-Story Property
- Composition Roof
- Vinyl Siding
Interior Spaces
- 3,424 Sq Ft Home
- 3,400-3,599 Sq Ft Home
- Smooth Ceilings
- Ceiling Fan
- 2 Fireplaces
- Gas Log Fireplace
- Living Room
- Breakfast Room
- Dining Room
- Bonus Room
- Sun or Florida Room
- Laminate Flooring
- Dishwasher
Bedrooms and Bathrooms
- 5 Bedrooms | 3 Main Level Bedrooms
- 3 Full Bathrooms
Laundry
- Laundry Room
- Laundry on main level
- Stacked Washer and Dryer Hookup
Finished Basement
- Walk-Out Basement
- Basement Fills Entire Space Under The House
- Laundry in Basement
- Basement Storage
Parking
- 2 Car Garage
- Attached Carport
- Gravel Driveway
Outdoor Features
- Deck
- Front Porch
Schools
- Blue Ridge Elementary School
- Seneca Middle School
- Seneca High School
Utilities
- Heating Available
- Electric Water Heater
- Septic Tank
Listing and Financial Details
- Assessor Parcel Number 282-00-02-013
Map
Home Values in the Area
Average Home Value in this Area
Property History
| Date | Event | Price | Change | Sq Ft Price |
|---|---|---|---|---|
| 03/21/2025 03/21/25 | Sold | $290,000 | +3.6% | $85 / Sq Ft |
| 02/14/2025 02/14/25 | Pending | -- | -- | -- |
| 02/05/2025 02/05/25 | Price Changed | $280,000 | -8.2% | $82 / Sq Ft |
| 01/22/2025 01/22/25 | For Sale | $305,000 | +84.8% | $90 / Sq Ft |
| 06/25/2024 06/25/24 | Sold | $165,000 | +3.8% | $81 / Sq Ft |
| 04/09/2024 04/09/24 | Pending | -- | -- | -- |
| 03/25/2024 03/25/24 | Price Changed | $159,000 | -9.1% | $78 / Sq Ft |
| 02/15/2024 02/15/24 | Price Changed | $175,000 | -5.4% | $85 / Sq Ft |
| 01/23/2024 01/23/24 | For Sale | $185,000 | 0.0% | $90 / Sq Ft |
| 01/23/2024 01/23/24 | Pending | -- | -- | -- |
| 01/11/2024 01/11/24 | For Sale | $185,000 | 0.0% | $90 / Sq Ft |
| 01/10/2024 01/10/24 | Pending | -- | -- | -- |
| 01/10/2024 01/10/24 | For Sale | $185,000 | -0.9% | $90 / Sq Ft |
| 01/31/2019 01/31/19 | Sold | $186,700 | +6.7% | $50 / Sq Ft |
| 01/07/2019 01/07/19 | Pending | -- | -- | -- |
| 10/17/2018 10/17/18 | For Sale | $175,000 | +25.9% | $47 / Sq Ft |
| 07/07/2015 07/07/15 | Sold | $139,000 | 0.0% | $41 / Sq Ft |
| 05/19/2015 05/19/15 | Pending | -- | -- | -- |
| 05/12/2015 05/12/15 | For Sale | $139,000 | -- | $41 / Sq Ft |
Tax History
| Year | Tax Paid | Tax Assessment Tax Assessment Total Assessment is a certain percentage of the fair market value that is determined by local assessors to be the total taxable value of land and additions on the property. | Land | Improvement |
|---|---|---|---|---|
| 2024 | $2,540 | $7,878 | $794 | $7,084 |
| 2023 | $2,540 | $7,878 | $794 | $7,084 |
| 2022 | $2,576 | $7,878 | $794 | $7,084 |
| 2021 | $588 | $7,411 | $714 | $6,697 |
| 2020 | $374 | $7,412 | $715 | $6,697 |
| 2019 | $374 | $0 | $0 | $0 |
| 2018 | $1,189 | $0 | $0 | $0 |
| 2017 | $588 | $0 | $0 | $0 |
| 2016 | $588 | $0 | $0 | $0 |
| 2015 | -- | $0 | $0 | $0 |
| 2014 | -- | $5,498 | $1,065 | $4,433 |
| 2013 | -- | $0 | $0 | $0 |
Mortgage History
| Date | Status | Loan Amount | Loan Type |
|---|---|---|---|
| Open | $246,500 | New Conventional | |
| Closed | $246,500 | New Conventional | |
| Previous Owner | $254,015 | Construction | |
| Previous Owner | $186,700 | VA | |
| Previous Owner | $322,500 | No Value Available |
Deed History
| Date | Type | Sale Price | Title Company |
|---|---|---|---|
| Deed | $290,000 | None Listed On Document | |
| Deed | $290,000 | None Listed On Document | |
| Special Warranty Deed | $165,000 | None Listed On Document | |
| Trustee Deed | $100,000 | None Listed On Document | |
| Deed | $186,700 | None Available | |
| Deed | $139,000 | -- | |
| Interfamily Deed Transfer | -- | None Available |
Similar Homes in Seneca, SC
Source: Greater Greenville Association of REALTORS®
MLS Number: 1546280
APN: 282-00-02-013
- 126 Wells Crossing Ln
- 0 Mikes Trail Unit 20283639
- 000 Dobson Cove Rd
- 514 Shady Pine Dr
- 314 Forest Creek Dr
- 416 Wildcat Ct Unit Lot 0148
- 416 Wildcat Ct
- 103 Newton Rd
- 250 Meldau Rd
- 00 Deer Run Ct
- 628 Lynnhaven Dr
- Lot 7 Paramount Dr
- 00 Peggy Dr
- 214 N Stonegate Dr
- Lot 09 Hidden Acres Dr
- 310 Whitfield Ln
- 1034 Ridgeview Ln
- 209 Licklog Ct Unit Lot 0154
- 217 Licklog Ct Unit Lot 0156
- 205 Licklog Ct Unit Lot 0153
