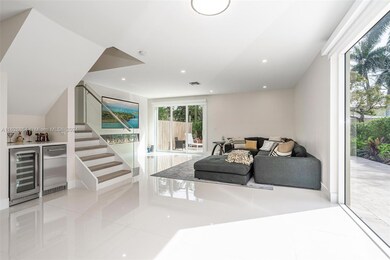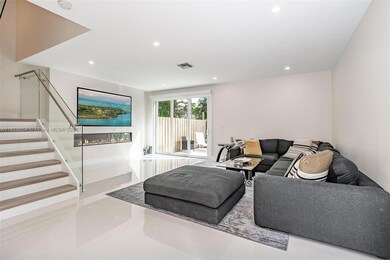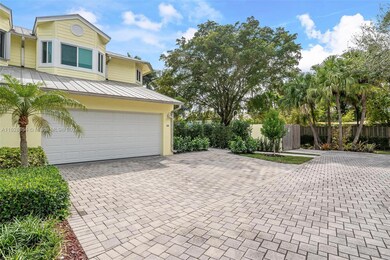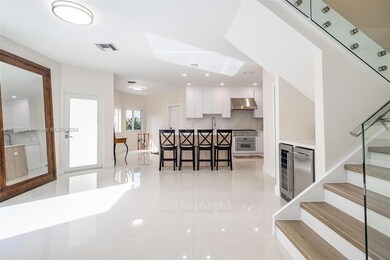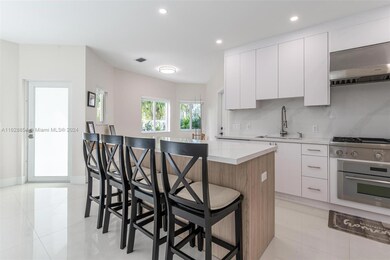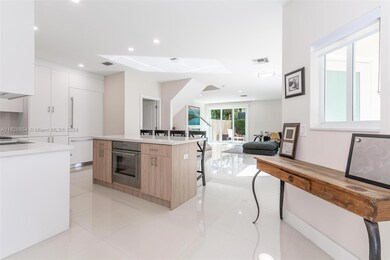
521 SW 7th Ave Unit 9 Fort Lauderdale, FL 33315
Tarpon River NeighborhoodHighlights
- Boat Dock
- Marble Flooring
- Attic
- Vaulted Ceiling
- Garden View
- Community Pool
About This Home
As of November 2024BOATERS DREAM! Nestled amidst tranquil gated community, this beautifully renovated (2023/24) corner expanded townhome offers luxury living. Coupled with your own dock & fully renovated home, take delight in top-of-the-line appliances, a 2 -car garage, and 3-car driveway. The home features spa-like bathrooms, high ceilings, impact windows/doors, quartz tops, & large tiled floors. The family living room is perfect for entertaining with a bar area, 80" flat screen TV & wall-mounted fireplace. Modern conveniences include remote-controlled shades & multiple flat screens. The home also boasts new electrical, plumbing & mechanical upgrades. Amenities offer pool, tennis, and pickleball courts. Plus, Las Olas shops and beaches are just 2 minutes away. like no other, hurry before it's gone!
Last Agent to Sell the Property
BHHS EWM Realty Brokerage Email: Rodd@RoddRealtor.com License #3076266

Last Buyer's Agent
BHHS EWM Realty Brokerage Email: Rodd@RoddRealtor.com License #3076266

Townhouse Details
Home Type
- Townhome
Est. Annual Taxes
- $7,952
Year Built
- Built in 1994 | Remodeled
Lot Details
- Fenced
- Zero Lot Line
HOA Fees
- $1,400 Monthly HOA Fees
Parking
- 2 Car Attached Garage
- Automatic Garage Door Opener
- Assigned Parking
Property Views
- Garden
- Tennis Court
Home Design
- Concrete Block With Brick
- Concrete Block And Stucco Construction
Interior Spaces
- 2,050 Sq Ft Home
- 2-Story Property
- Partially Furnished
- Built-In Features
- Vaulted Ceiling
- Blinds
- Open Floorplan
- Attic
Kitchen
- Breakfast Area or Nook
- Eat-In Kitchen
- Built-In Oven
- Electric Range
- Microwave
- Dishwasher
Flooring
- Marble
- Tile
Bedrooms and Bathrooms
- 3 Bedrooms
- Primary Bedroom Upstairs
- Dual Sinks
- Shower Only
Laundry
- Dryer
- Washer
Home Security
Outdoor Features
- Dock Available
Utilities
- Central Heating and Cooling System
- Electric Water Heater
Listing and Financial Details
- Assessor Parcel Number 5042101J0090
Community Details
Overview
- Tarpon River Club Condos
- Seawanna Sub Pt Subdivision
- The community has rules related to no recreational vehicles or boats
Recreation
- Boat Dock
- Tennis Courts
- Community Pool
Pet Policy
- Dogs Allowed
Security
- Complex Is Fenced
- Impact Glass
- Fire and Smoke Detector
Map
Home Values in the Area
Average Home Value in this Area
Property History
| Date | Event | Price | Change | Sq Ft Price |
|---|---|---|---|---|
| 11/08/2024 11/08/24 | Sold | $1,100,000 | -8.3% | $537 / Sq Ft |
| 07/23/2024 07/23/24 | For Sale | $1,199,000 | +166.4% | $585 / Sq Ft |
| 11/09/2016 11/09/16 | Sold | $450,000 | -4.2% | $220 / Sq Ft |
| 10/10/2016 10/10/16 | Pending | -- | -- | -- |
| 09/16/2016 09/16/16 | For Sale | $469,900 | -- | $229 / Sq Ft |
Tax History
| Year | Tax Paid | Tax Assessment Tax Assessment Total Assessment is a certain percentage of the fair market value that is determined by local assessors to be the total taxable value of land and additions on the property. | Land | Improvement |
|---|---|---|---|---|
| 2025 | $13,839 | $710,990 | $82,820 | $628,170 |
| 2024 | $7,952 | $710,990 | $82,820 | $628,170 |
| 2023 | $7,952 | $430,750 | $0 | $0 |
| 2022 | $7,554 | $418,210 | $0 | $0 |
| 2021 | $6,488 | $360,410 | $0 | $0 |
| 2020 | $6,367 | $355,440 | $62,120 | $293,320 |
| 2019 | $6,704 | $384,940 | $103,530 | $281,410 |
| 2018 | $6,443 | $381,960 | $103,530 | $278,430 |
| 2017 | $6,740 | $392,090 | $0 | $0 |
| 2016 | $7,703 | $390,890 | $0 | $0 |
| 2015 | $7,692 | $380,770 | $0 | $0 |
| 2014 | $7,143 | $346,320 | $0 | $0 |
| 2013 | -- | $334,850 | $103,530 | $231,320 |
Mortgage History
| Date | Status | Loan Amount | Loan Type |
|---|---|---|---|
| Open | $700,000 | New Conventional | |
| Previous Owner | $562,500 | New Conventional | |
| Previous Owner | $431,250 | New Conventional | |
| Previous Owner | $382,500 | New Conventional | |
| Previous Owner | $224,700 | New Conventional | |
| Previous Owner | $190,000 | Credit Line Revolving | |
| Previous Owner | $568,000 | Unknown | |
| Previous Owner | $82,500 | Credit Line Revolving | |
| Previous Owner | $450,000 | New Conventional | |
| Previous Owner | $288,000 | Unknown | |
| Previous Owner | $252,000 | No Value Available | |
| Previous Owner | $140,000 | Credit Line Revolving | |
| Previous Owner | $149,600 | No Value Available |
Deed History
| Date | Type | Sale Price | Title Company |
|---|---|---|---|
| Warranty Deed | $1,100,000 | East Coast Title Group | |
| Warranty Deed | $725,000 | Peninsula Title Corp | |
| Warranty Deed | $450,000 | Attorney | |
| Corporate Deed | $280,900 | Universal Land Title Inc | |
| Trustee Deed | -- | None Available | |
| Warranty Deed | $600,000 | First Fidelity Title Inc | |
| Warranty Deed | $315,000 | Enterprise Title Inc | |
| Deed | $187,000 | -- |
Similar Homes in Fort Lauderdale, FL
Source: MIAMI REALTORS® MLS
MLS Number: A11628854
APN: 50-42-10-1J-0090
- 519 SW 7th Ave Unit 8
- 604 SW 8th Ave
- 608 SW 7th Ave
- 609 SW 5th Ave
- 801 Bryan Place
- 705 SW 8th Ave
- 724 SW 8th Way
- 639 SW 5th Ave
- 520 SW 5th Ave
- 461 SW 5th Ave
- 419 SW 5th St
- 807 SW 7th Ave Unit 807
- 820 SW 8th Ave
- 829 SW 4th Ct
- 804 SW 4th St
- 807 SW 8th Terrace
- 717 SW 4th Ave
- 808 SW 8th Terrace
- 705 SW 4th Ave Unit 1
- 600 W Las Olas Blvd Unit 1303S

