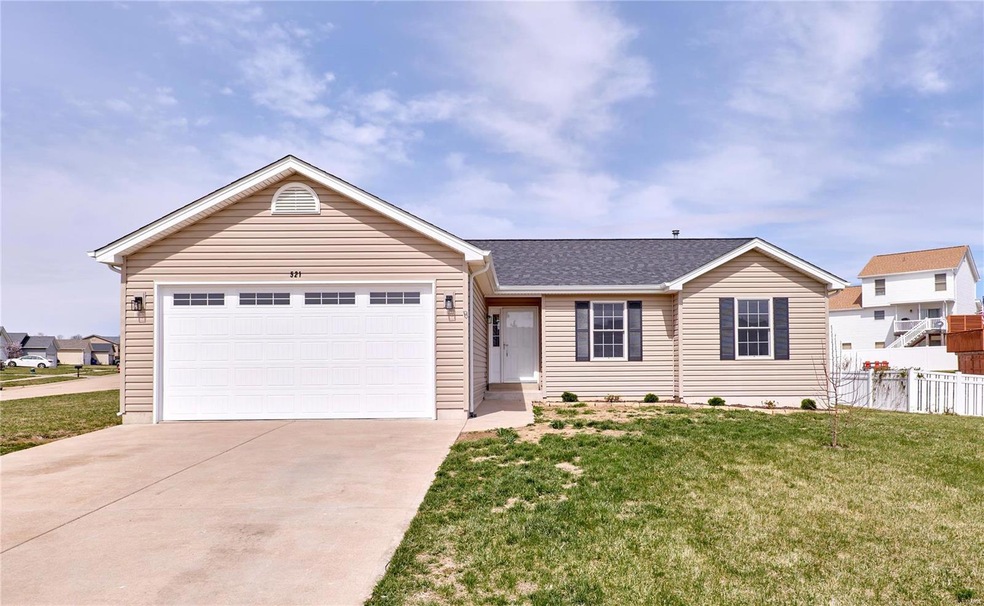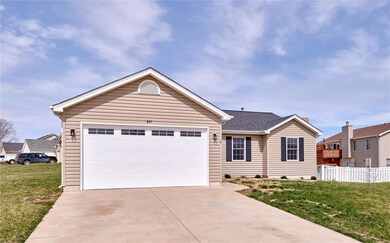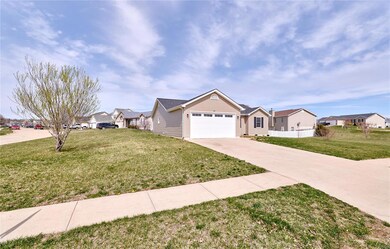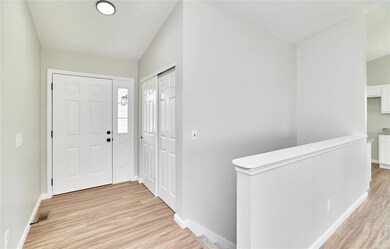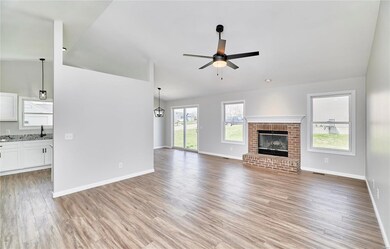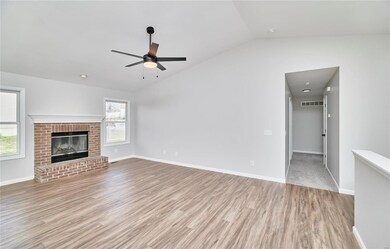
521 Turkey Call Ct Troy, MO 63379
Troy MO NeighborhoodEstimated payment $1,845/month
Highlights
- Vaulted Ceiling
- Some Wood Windows
- 1-Story Property
- Traditional Architecture
- 2 Car Attached Garage
- Sliding Doors
About This Home
Welcome to this beautifully remodeled ranch! This home features many updates including: roof, front landscaping, paint, flooring, kitchen cabinets w/ granite countertops & stainless steel appliances, bathrooms, & light fixtures. As you enter you are greeted with a large living space with vaulted ceilings and a wood burning fireplace. You have the convenience of a laundry/mudroom right as you enter from the garage. Just around the corner is a large countertop/cabinet space you could utilize as a "drop zone" with built in outlets for a hidden charging station. The Master has a walk-in closet, and the bathroom features dual sinks w/ a separate shower & large soaking tub. Out back there is a nice patio for grilling & relaxing. The basement is unfinished and ready for your final touch.
Home Details
Home Type
- Single Family
Est. Annual Taxes
- $2,057
Year Built
- Built in 2006
HOA Fees
- $8 Monthly HOA Fees
Parking
- 2 Car Attached Garage
- Driveway
Home Design
- Traditional Architecture
- Vinyl Siding
Interior Spaces
- 1,556 Sq Ft Home
- 1-Story Property
- Vaulted Ceiling
- Wood Burning Fireplace
- Some Wood Windows
- Tilt-In Windows
- Sliding Doors
- Storm Doors
- Unfinished Basement
Kitchen
- Microwave
- Dishwasher
- Disposal
Bedrooms and Bathrooms
- 3 Bedrooms
- 2 Full Bathrooms
Schools
- Claude Brown Elem. Elementary School
- Troy Middle School
- Troy Buchanan High School
Additional Features
- 0.26 Acre Lot
- Forced Air Heating System
Listing and Financial Details
- Assessor Parcel Number 203006000000018124
Map
Home Values in the Area
Average Home Value in this Area
Tax History
| Year | Tax Paid | Tax Assessment Tax Assessment Total Assessment is a certain percentage of the fair market value that is determined by local assessors to be the total taxable value of land and additions on the property. | Land | Improvement |
|---|---|---|---|---|
| 2024 | $2,057 | $32,135 | $3,848 | $28,287 |
| 2023 | $2,044 | $32,135 | $3,848 | $28,287 |
| 2022 | $1,933 | $30,230 | $3,848 | $26,382 |
| 2021 | $1,943 | $159,100 | $0 | $0 |
| 2020 | $1,722 | $140,710 | $0 | $0 |
| 2019 | $1,735 | $141,630 | $0 | $0 |
| 2018 | $1,772 | $27,152 | $0 | $0 |
| 2017 | $1,776 | $27,152 | $0 | $0 |
| 2016 | $1,547 | $23,008 | $0 | $0 |
| 2015 | $1,547 | $23,008 | $0 | $0 |
| 2014 | -- | $23,159 | $0 | $0 |
| 2013 | -- | $23,159 | $0 | $0 |
Property History
| Date | Event | Price | Change | Sq Ft Price |
|---|---|---|---|---|
| 03/27/2025 03/27/25 | Pending | -- | -- | -- |
| 03/25/2025 03/25/25 | Price Changed | $299,000 | 0.0% | $192 / Sq Ft |
| 03/25/2025 03/25/25 | For Sale | $299,000 | +87.0% | $192 / Sq Ft |
| 03/24/2025 03/24/25 | Off Market | -- | -- | -- |
| 08/15/2019 08/15/19 | Sold | -- | -- | -- |
| 08/15/2019 08/15/19 | Pending | -- | -- | -- |
| 07/17/2019 07/17/19 | For Sale | $159,900 | -- | $103 / Sq Ft |
Deed History
| Date | Type | Sale Price | Title Company |
|---|---|---|---|
| Warranty Deed | -- | None Available | |
| Warranty Deed | -- | None Available | |
| Warranty Deed | -- | Meyer Title Company |
Mortgage History
| Date | Status | Loan Amount | Loan Type |
|---|---|---|---|
| Open | $16,250,100 | FHA | |
| Closed | $6,500 | Stand Alone Second | |
| Previous Owner | $50,000 | Credit Line Revolving | |
| Previous Owner | $150,000 | New Conventional | |
| Previous Owner | $127,000 | Unknown |
Similar Homes in the area
Source: MARIS MLS
MLS Number: MAR25017592
APN: 203006000000018124
- 61 Willow Springs Dr
- 613 Schapers Ct
- 102 Stone Bridge Dr
- 581 Long Train Dr
- 121 Tbb Elm Tree Rd
- 10 Meadow Brooke Ct
- 151 Eldorado Dr
- 0 Hampel Rd
- 130 Pear Ct
- 810 Whitcomb Woods Dr
- 42 Prince Ct
- 731 Old Moscow Mills Rd
- 213 Arlington Dr
- 31 Christian Ln
- 620 Lubbuck Ct
- 128 Hayfield Dr
- 437 San Antonio Dr
- 353 Railroad St
- 32 Alpine Dr
- 191 Rivers Edge Dr
