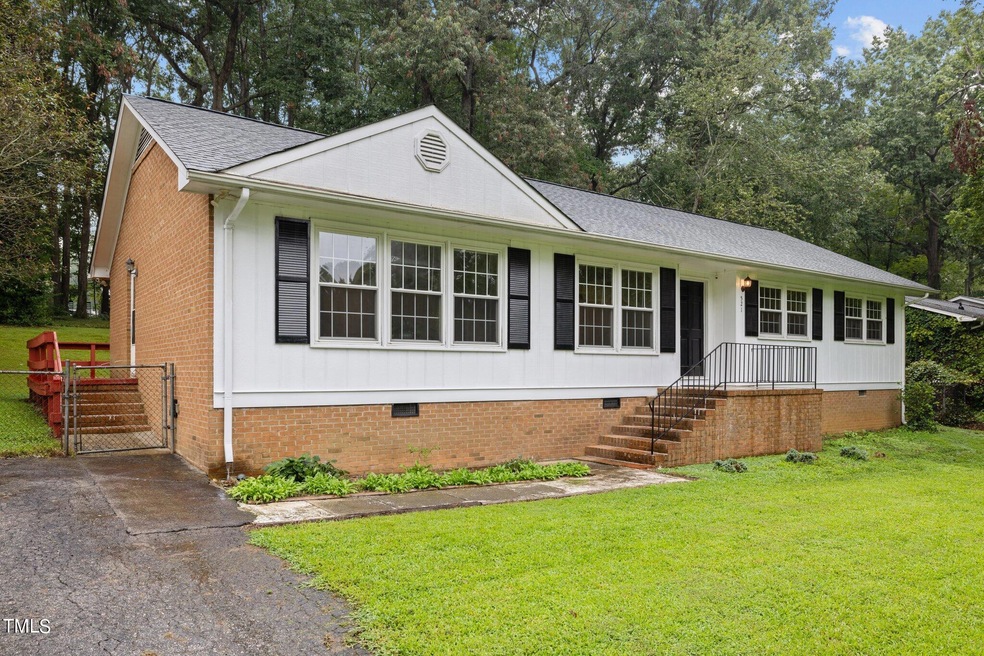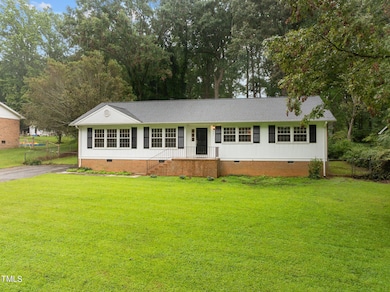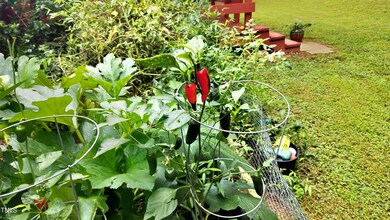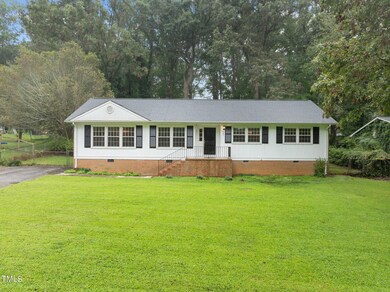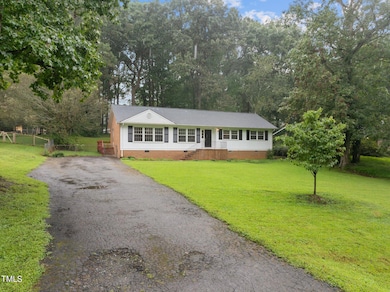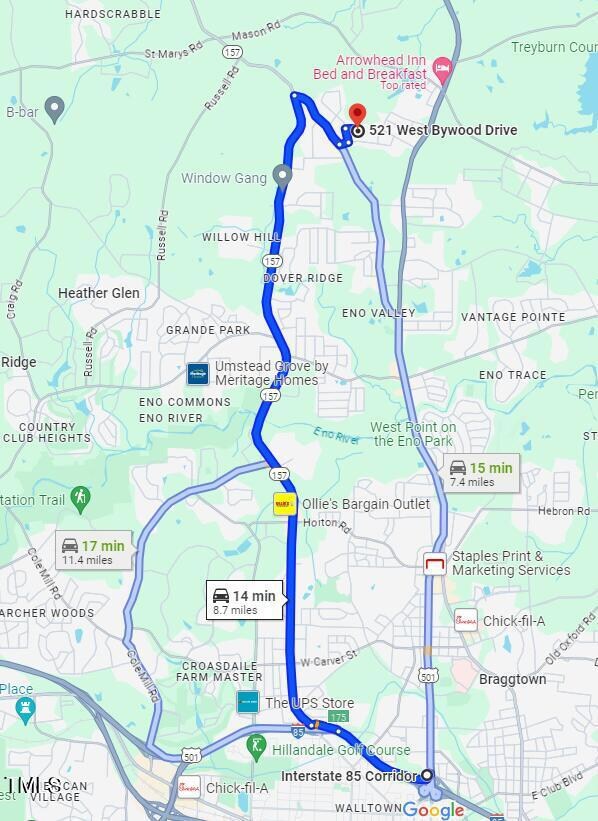
521 W Bywood Dr Durham, NC 27712
Highlights
- Deck
- No HOA
- Brick Veneer
- Ranch Style House
- Stainless Steel Appliances
- Cooling System Powered By Gas
About This Home
As of November 2024Well maintained move in ready ranch home in an established part of North Durham. This 3 bedroom 2 bath. Freshly painted, with updated kitchen appliances, and new LVP flooring throughout the home. New roof in 2019, new HVAC in 2017, hot water heater in 2021, and new vapor barrier in 2024. This home sits on a large lot measuring .68 acres with a large back deck overlooking the fenced in yard. Mature trees in the back set a relaxing atmosphere to sit back and enjoy nature. Easy access to ENO park, DUKE, Downtown Durham, I-85, and 147. Buyers please verify schools.
Home Details
Home Type
- Single Family
Est. Annual Taxes
- $1,530
Year Built
- Built in 1973
Lot Details
- 0.69 Acre Lot
- Property fronts a county road
- Cleared Lot
- Many Trees
- Back Yard Fenced and Front Yard
Home Design
- Ranch Style House
- Brick Veneer
- Block Foundation
- Shingle Roof
- Wood Siding
- Lead Paint Disclosure
Interior Spaces
- 1,680 Sq Ft Home
- Blinds
- Window Screens
- Sliding Doors
- Luxury Vinyl Tile Flooring
Kitchen
- Free-Standing Electric Range
- Microwave
- Ice Maker
- Stainless Steel Appliances
Bedrooms and Bathrooms
- 3 Bedrooms
- 2 Full Bathrooms
Laundry
- Laundry closet
- Dryer
- Washer
Parking
- 3 Parking Spaces
- Outside Parking
- Off-Street Parking
Outdoor Features
- Deck
- Rain Gutters
Schools
- Mangum Elementary School
- Lucas Middle School
- Northern High School
Utilities
- Cooling System Powered By Gas
- Central Heating and Cooling System
- Heating System Uses Gas
- Heating System Uses Propane
- Heat Pump System
- Propane
- Well
- Electric Water Heater
- Fuel Tank
- Septic Tank
- Cable TV Available
Community Details
- No Home Owners Association
- Milton Forest Subdivision
Listing and Financial Details
- Assessor Parcel Number 187717
Map
Home Values in the Area
Average Home Value in this Area
Property History
| Date | Event | Price | Change | Sq Ft Price |
|---|---|---|---|---|
| 11/19/2024 11/19/24 | Sold | $323,530 | -7.3% | $193 / Sq Ft |
| 10/18/2024 10/18/24 | Pending | -- | -- | -- |
| 09/18/2024 09/18/24 | Price Changed | $349,000 | -3.1% | $208 / Sq Ft |
| 08/29/2024 08/29/24 | Price Changed | $360,000 | -2.7% | $214 / Sq Ft |
| 08/02/2024 08/02/24 | For Sale | $370,000 | -- | $220 / Sq Ft |
Tax History
| Year | Tax Paid | Tax Assessment Tax Assessment Total Assessment is a certain percentage of the fair market value that is determined by local assessors to be the total taxable value of land and additions on the property. | Land | Improvement |
|---|---|---|---|---|
| 2024 | $1,454 | $175,323 | $29,557 | $145,766 |
| 2023 | $1,377 | $175,323 | $29,557 | $145,766 |
| 2022 | $1,317 | $175,323 | $29,557 | $145,766 |
| 2021 | $1,486 | $175,323 | $29,557 | $145,766 |
| 2020 | $1,455 | $175,323 | $29,557 | $145,766 |
| 2019 | $1,455 | $175,323 | $29,557 | $145,766 |
| 2018 | $1,225 | $137,074 | $30,402 | $106,672 |
| 2017 | $1,211 | $137,074 | $30,402 | $106,672 |
| 2016 | $1,160 | $137,074 | $30,402 | $106,672 |
| 2015 | $1,606 | $163,045 | $34,849 | $128,196 |
| 2014 | $1,606 | $163,045 | $34,849 | $128,196 |
Mortgage History
| Date | Status | Loan Amount | Loan Type |
|---|---|---|---|
| Open | $307,352 | New Conventional | |
| Closed | $307,352 | New Conventional | |
| Previous Owner | $143,763 | VA | |
| Previous Owner | $140,000 | VA | |
| Previous Owner | $128,400 | Adjustable Rate Mortgage/ARM |
Deed History
| Date | Type | Sale Price | Title Company |
|---|---|---|---|
| Warranty Deed | $324,000 | None Listed On Document | |
| Warranty Deed | $324,000 | None Listed On Document | |
| Warranty Deed | $128,500 | None Available |
Similar Homes in Durham, NC
Source: Doorify MLS
MLS Number: 10044725
APN: 187717
- 326 W Bywood Dr
- 306 Northcliff Dr
- 622 Knight Dr
- 229 Tracy Trail
- 5801 Prioress Dr
- 5805 Prioress Dr
- 5809 Prioress Dr
- 6312 Guess Rd
- 6423 Whitt Rd
- 6505 N Roxboro Rd
- 5940 N Roxboro Rd
- 922 Royal Oaks Dr
- 6045 Scalybark Rd
- 6063 Scalybark Rd
- 6059 Scalybark Rd
- 6040 Scalybark Rd
- 6044 Scalybark Rd
- 6048 Scalybark Rd
- 6052 Scalybark Rd
- 6060 Scalybark Rd
