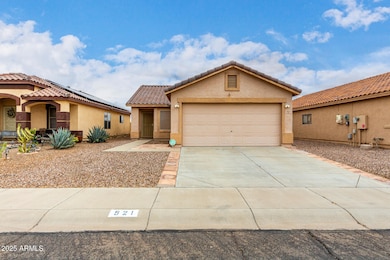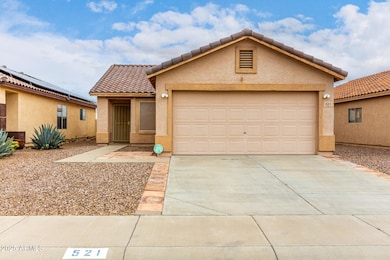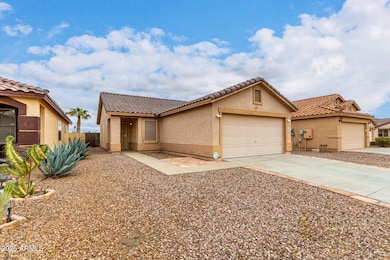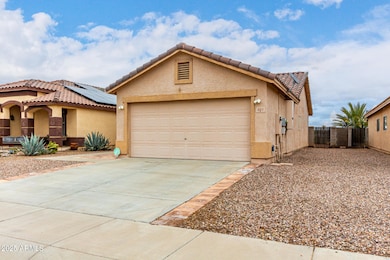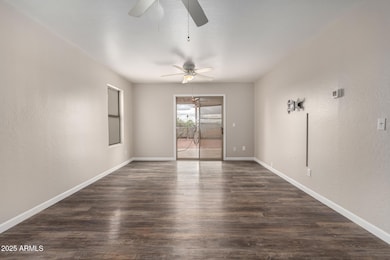
521 W Jardin Loop Casa Grande, AZ 85122
Estimated payment $1,643/month
Highlights
- Solar Power System
- Eat-In Kitchen
- Cooling Available
- Granite Countertops
- Double Pane Windows
- Community Playground
About This Home
Welcome to this beautiful 2-bedroom, 2-bathroom home nestled in the quiet, peaceful community of SK Ranch. Recently updated, this home features a modern kitchen with stylish finishes and updated flooring. Enjoy year-round comfort with the newer HVAC system, ensuring a cozy atmosphere in every season. The home has also been completely repainted inside, providing a fresh and inviting feel throughout. Additionally, the property comes with solar panels, offering energy-efficient living and lower utility costs. Perfect for those seeking a move-in-ready home with a combination of modern upgrades and sustainable living. Don't miss the opportunity to make this beautiful home yours!
Home Details
Home Type
- Single Family
Est. Annual Taxes
- $875
Year Built
- Built in 2001
Lot Details
- 5,081 Sq Ft Lot
- Desert faces the front of the property
- Block Wall Fence
HOA Fees
- $49 Monthly HOA Fees
Parking
- 2 Car Garage
Home Design
- Wood Frame Construction
- Tile Roof
- Stucco
Interior Spaces
- 1,007 Sq Ft Home
- 1-Story Property
- Ceiling height of 9 feet or more
- Ceiling Fan
- Double Pane Windows
- Washer and Dryer Hookup
Kitchen
- Eat-In Kitchen
- Breakfast Bar
- Built-In Microwave
- Granite Countertops
Flooring
- Carpet
- Linoleum
- Tile
Bedrooms and Bathrooms
- 2 Bedrooms
- Primary Bathroom is a Full Bathroom
- 2 Bathrooms
Schools
- Cholla Elementary School
- Villago Middle School
- Casa Grande Union High School
Utilities
- Cooling Available
- Heating Available
- High Speed Internet
- Cable TV Available
Additional Features
- No Interior Steps
- Solar Power System
Listing and Financial Details
- Tax Lot 15
- Assessor Parcel Number 504-67-015
Community Details
Overview
- Association fees include ground maintenance
- Aam Association, Phone Number (602) 957-9191
- Built by KB Homes
- Sk Ranch Subdivision
Recreation
- Community Playground
Map
Home Values in the Area
Average Home Value in this Area
Tax History
| Year | Tax Paid | Tax Assessment Tax Assessment Total Assessment is a certain percentage of the fair market value that is determined by local assessors to be the total taxable value of land and additions on the property. | Land | Improvement |
|---|---|---|---|---|
| 2025 | $875 | $14,324 | -- | -- |
| 2024 | $896 | $16,832 | -- | -- |
| 2023 | $896 | $13,301 | $2,531 | $10,770 |
| 2022 | $883 | $10,163 | $2,531 | $7,632 |
| 2021 | $940 | $9,682 | $0 | $0 |
| 2020 | $887 | $8,899 | $0 | $0 |
| 2019 | $841 | $8,582 | $0 | $0 |
| 2018 | $834 | $8,402 | $0 | $0 |
| 2017 | $810 | $8,636 | $0 | $0 |
| 2016 | $773 | $8,680 | $2,125 | $6,555 |
| 2014 | $690 | $5,085 | $1,000 | $4,085 |
Property History
| Date | Event | Price | Change | Sq Ft Price |
|---|---|---|---|---|
| 04/07/2025 04/07/25 | Price Changed | $272,500 | -0.2% | $271 / Sq Ft |
| 03/16/2025 03/16/25 | For Sale | $273,000 | 0.0% | $271 / Sq Ft |
| 03/07/2025 03/07/25 | Off Market | $273,000 | -- | -- |
| 02/03/2025 02/03/25 | Price Changed | $273,000 | -0.7% | $271 / Sq Ft |
| 01/07/2025 01/07/25 | For Sale | $275,000 | +2.2% | $273 / Sq Ft |
| 09/12/2023 09/12/23 | Sold | $269,000 | 0.0% | $267 / Sq Ft |
| 08/13/2023 08/13/23 | Pending | -- | -- | -- |
| 08/03/2023 08/03/23 | Price Changed | $269,000 | -2.2% | $267 / Sq Ft |
| 07/28/2023 07/28/23 | For Sale | $275,000 | +160.8% | $273 / Sq Ft |
| 12/21/2016 12/21/16 | Sold | $105,450 | -3.2% | $105 / Sq Ft |
| 12/14/2016 12/14/16 | Pending | -- | -- | -- |
| 10/03/2016 10/03/16 | For Sale | $108,950 | +31.3% | $108 / Sq Ft |
| 08/15/2013 08/15/13 | Sold | $83,000 | +3.8% | $83 / Sq Ft |
| 07/06/2013 07/06/13 | Pending | -- | -- | -- |
| 02/22/2013 02/22/13 | Price Changed | $80,000 | -5.9% | $80 / Sq Ft |
| 01/24/2013 01/24/13 | For Sale | $85,000 | -- | $84 / Sq Ft |
Deed History
| Date | Type | Sale Price | Title Company |
|---|---|---|---|
| Warranty Deed | $269,000 | Security Title | |
| Deed Of Distribution | -- | Michele E Emig Pc | |
| Interfamily Deed Transfer | -- | Security Title Agency Inc | |
| Warranty Deed | $105,450 | Security Title Agency Inc | |
| Warranty Deed | $83,000 | Security Title Agency | |
| Interfamily Deed Transfer | -- | Security Title Agency | |
| Special Warranty Deed | $63,500 | Security Title Agency | |
| Trustee Deed | $133,192 | First American Title | |
| Interfamily Deed Transfer | -- | First American Title | |
| Deed | $96,450 | First American Title | |
| Corporate Deed | -- | First American Title Ins Co |
Mortgage History
| Date | Status | Loan Amount | Loan Type |
|---|---|---|---|
| Open | $260,022 | FHA | |
| Previous Owner | $50,000 | Credit Line Revolving | |
| Previous Owner | $85,524 | VA | |
| Previous Owner | $85,739 | VA | |
| Previous Owner | $62,321 | FHA | |
| Previous Owner | $122,000 | Unknown | |
| Previous Owner | $84,000 | Unknown | |
| Previous Owner | $21,000 | Stand Alone Second |
About the Listing Agent

At Desert Luxe we truly believe all clients deserve a luxury experience no matter the price point. We are here to help you find your first home to your dream home and everything in-between.
www.desertluxeteam.com
Rebecca's Other Listings
Source: Arizona Regional Multiple Listing Service (ARMLS)
MLS Number: 6801930
APN: 504-67-015
- 574 W Kingman Dr
- 533 W Prickly Pear Dr
- 540 W Palo Verde St
- 555 W Racine Loop
- 639 W Kingman Loop
- 2079 N Sweetwater Dr
- 2077 N Lake Shore Dr
- 664 W Jardin Dr
- 1876 N Parkside Ln
- 651 W Casa Mirage Dr
- 1972 N Loretta Place
- 2119 N Lake Shore Dr
- 738 W Kingman Dr
- 738 W Jardin Dr
- 736 W Palo Verde Dr
- 682 W Rambler Ct
- 744 W Palo Verde Dr
- 640 W Barrus St
- 2135 N Lake Shore Dr
- 727 W Judi Dr

