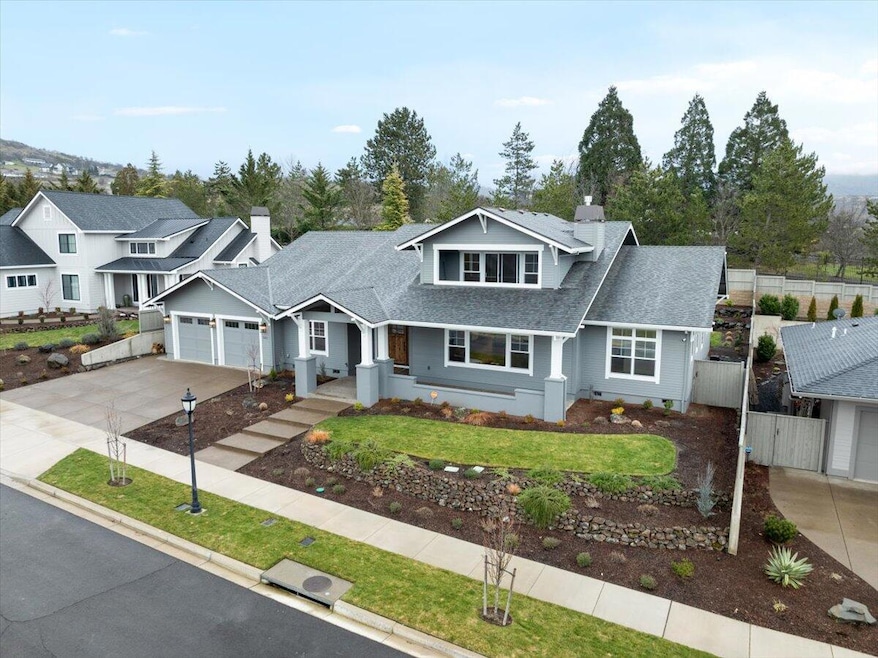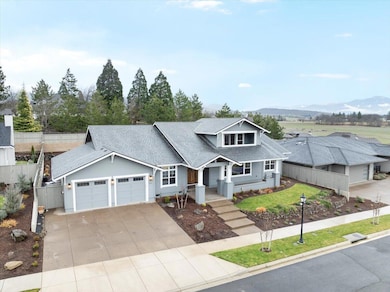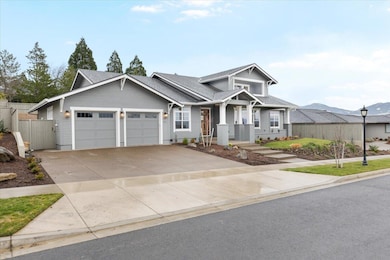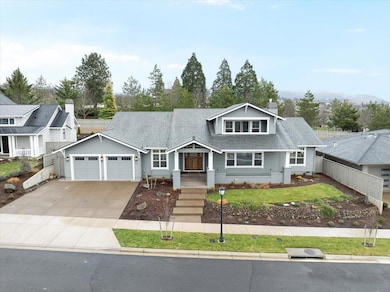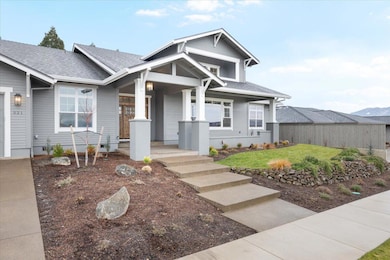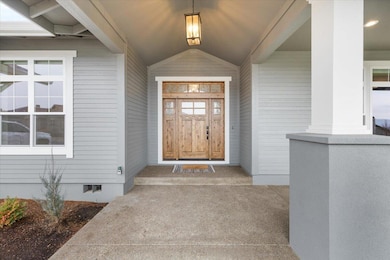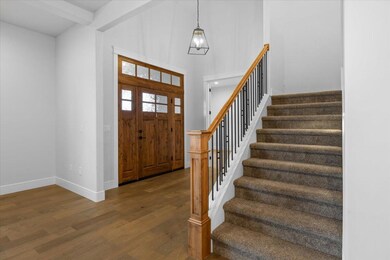
521 Waterstone Dr Medford, OR 97504
Southeast Medford NeighborhoodEstimated payment $7,384/month
Highlights
- Open Floorplan
- Earth Advantage Certified Home
- Mountain View
- Hoover Elementary School Rated 10
- Craftsman Architecture
- Vaulted Ceiling
About This Home
Introducing a stunning home in the Summerfield subdivision, featuring breathtaking views! This residence boasts an office and all bedrooms conveniently located on the main level. The spacious kitchen is equipped with a large island, white painted cabinets, quartz countertops, Kitchen-Aid appliances, and a walk-in pantry. Enjoy ten-foot ceilings throughout the home, while the great room features a cozy stone fireplace and built-in cabinetry. Upstairs, a large bonus room awaits, offering spectacular views, a tiled balcony, and its own heating and cooling system. The private backyard includes a generous covered patio, ideal for entertaining guests. The primary suite is designed with a double vanity, a roomy walk-in shower, and a freestanding tub. Additional highlights include an oversized two-car garage with extra depth, beautiful hardwood floors, and elegant finishes throughout. The home also features a mudroom, a spacious utility room, and ample storage options. Come tour today!
Home Details
Home Type
- Single Family
Est. Annual Taxes
- $9,910
Year Built
- Built in 2023
Lot Details
- 0.27 Acre Lot
- Fenced
- Drip System Landscaping
- Rock Outcropping
- Level Lot
- Front and Back Yard Sprinklers
- Property is zoned SFR-4, SFR-4
Parking
- 2 Car Attached Garage
- Garage Door Opener
- Driveway
Property Views
- Mountain
- Territorial
- Valley
Home Design
- Craftsman Architecture
- Frame Construction
- Composition Roof
- Concrete Perimeter Foundation
Interior Spaces
- 3,583 Sq Ft Home
- 2-Story Property
- Open Floorplan
- Central Vacuum
- Vaulted Ceiling
- Ceiling Fan
- Gas Fireplace
- Double Pane Windows
- ENERGY STAR Qualified Windows
- Vinyl Clad Windows
- Mud Room
- Great Room with Fireplace
- Dining Room
- Home Office
- Bonus Room
Kitchen
- Oven
- Range with Range Hood
- Microwave
- Dishwasher
- Kitchen Island
- Granite Countertops
- Disposal
Flooring
- Wood
- Carpet
- Tile
Bedrooms and Bathrooms
- 4 Bedrooms
- Walk-In Closet
- Double Vanity
- Soaking Tub
- Bathtub with Shower
- Bathtub Includes Tile Surround
Laundry
- Laundry Room
- Dryer
- Washer
Home Security
- Surveillance System
- Carbon Monoxide Detectors
- Fire and Smoke Detector
Eco-Friendly Details
- Earth Advantage Certified Home
- ENERGY STAR Qualified Equipment for Heating
- Sprinklers on Timer
Outdoor Features
- Patio
Schools
- Hoover Elementary School
- Oakdale Middle School
- South Medford High School
Utilities
- Ductless Heating Or Cooling System
- ENERGY STAR Qualified Air Conditioning
- Forced Air Heating and Cooling System
- Heating System Uses Natural Gas
- Natural Gas Connected
- Tankless Water Heater
- Hot Water Circulator
- Fiber Optics Available
- Cable TV Available
Listing and Financial Details
- Exclusions: Security System and Cameras
- Assessor Parcel Number 11007597
Community Details
Overview
- No Home Owners Association
- Built by Mahar Homes Inc
Recreation
- Pickleball Courts
- Sport Court
- Community Playground
- Park
Map
Home Values in the Area
Average Home Value in this Area
Tax History
| Year | Tax Paid | Tax Assessment Tax Assessment Total Assessment is a certain percentage of the fair market value that is determined by local assessors to be the total taxable value of land and additions on the property. | Land | Improvement |
|---|---|---|---|---|
| 2024 | $9,910 | $658,980 | $119,250 | $539,730 |
| 2023 | $4,875 | $474,570 | $123,180 | $351,390 |
| 2022 | $1,458 | $100,180 | $100,180 | $0 |
| 2021 | $1,683 | $115,240 | $115,240 | $0 |
| 2020 | $1,647 | $111,890 | $111,890 | $0 |
| 2019 | $1,608 | $105,480 | $105,480 | $0 |
Property History
| Date | Event | Price | Change | Sq Ft Price |
|---|---|---|---|---|
| 02/26/2025 02/26/25 | For Sale | $1,175,000 | +6.8% | $328 / Sq Ft |
| 09/12/2023 09/12/23 | Sold | $1,100,000 | 0.0% | $326 / Sq Ft |
| 08/23/2023 08/23/23 | Pending | -- | -- | -- |
| 07/14/2023 07/14/23 | For Sale | $1,100,000 | -- | $326 / Sq Ft |
Deed History
| Date | Type | Sale Price | Title Company |
|---|---|---|---|
| Warranty Deed | $1,100,000 | First American Title |
Mortgage History
| Date | Status | Loan Amount | Loan Type |
|---|---|---|---|
| Open | $263,690 | No Value Available | |
| Open | $726,200 | New Conventional |
Similar Homes in Medford, OR
Source: Southern Oregon MLS
MLS Number: 220196356
APN: 11007597
- 4137 Shamrock Dr
- 4530 Cherry Ln
- 0 Cherry Ln Unit 220193290
- 0 Cherry Ln Unit 220179075
- 3781 Windgate St
- 540 Waterbury Way
- 3763 Calle Vista Dr
- 3871 Fieldbrook Ave
- 4112 Piedmont Terrace
- 417 Stanford Ave
- 4900 Cherry Ln
- 4101 Piedmont Terrace
- 430 Stanford Ave
- 351 Stanford Ave
- 4542 Aerial Heights Dr
- 3919 Piedmont Terrace
- 346 Stanford Ave
- 3913 Monte Vista Dr
- 3580 Cherry Ln
- 0 San Marcos Dr Unit Tax Lot 3300
