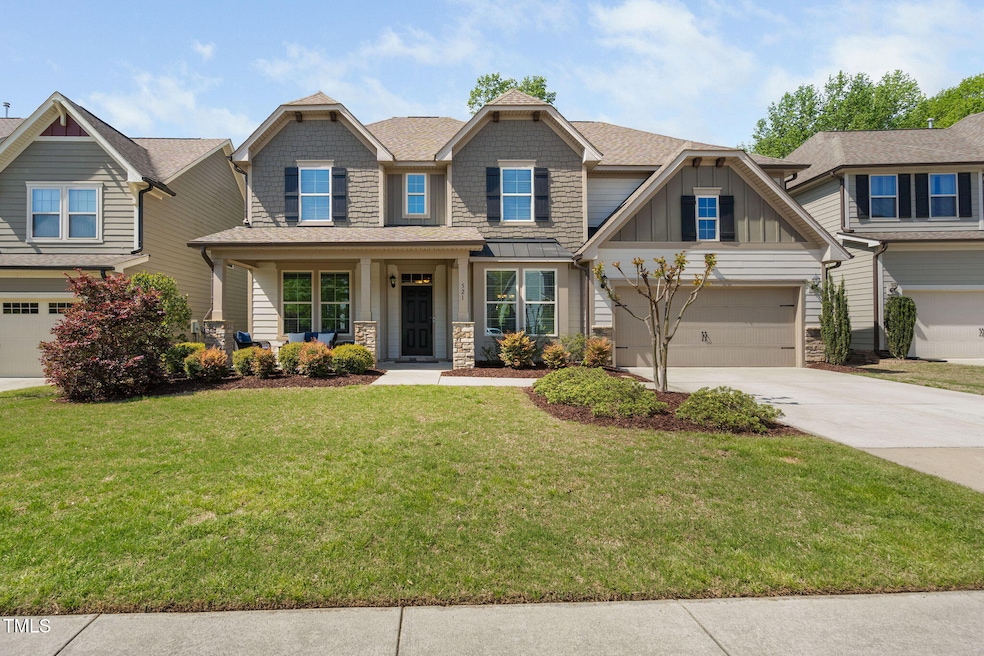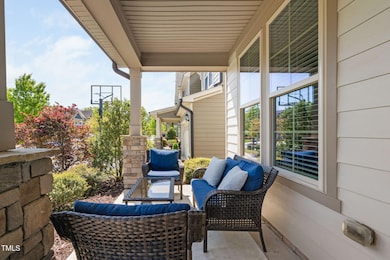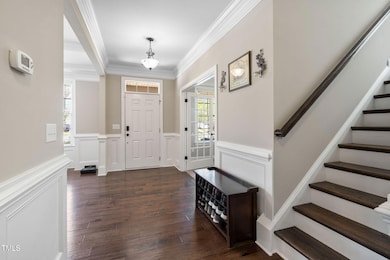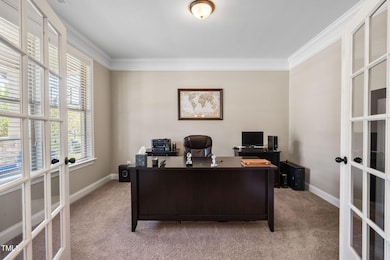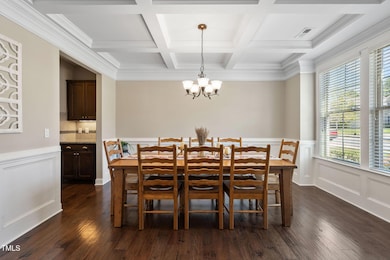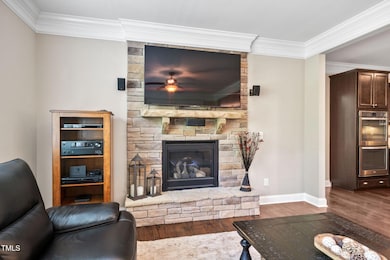
521 Wildwood Farm Way Holly Springs, NC 27540
Estimated payment $5,052/month
Highlights
- Clubhouse
- Contemporary Architecture
- Main Floor Bedroom
- Holly Grove Middle School Rated A-
- Wood Flooring
- Loft
About This Home
This is the one you've been waiting for in Holly Springs!
Beautifully designed and immaculately maintained, this 5-bedroom, 3.5-bath home offers a rare multigenerational layout perfect for modern living. The heart of the home is a gourmet kitchen that would make even a seasoned chef swoon—spacious, functional, and stylish in every detail.
Every inch of this home reflects pride of ownership, with care and attention that makes it feel practically brand new. Step outside to a serene backyard oasis, where mature trees create a natural privacy barrier—just peaceful views and sunlight filtering through the canopy. Enjoy mornings on the screened porch and evenings on the patio in perfect harmony with nature with the back facing mostly west and the front facing mostly east.
Tucked away from the hustle, yet close to everything—minutes to the vibrant new retail growth including Lowe's® and the upcoming Wegmans®. Located in one of the Triangle's most desirable communities, this home combines tranquility with convenience in a way that's hard to find.
Don't miss this exceptional opportunity to live in the heart of Holly Springs. Cat 6 hardwired in most rooms and surround sound speakers stay!
Open House Schedule
-
Saturday, April 26, 20251:00 to 4:00 pm4/26/2025 1:00:00 PM +00:004/26/2025 4:00:00 PM +00:00This house is immaculate! Great floor plan and gorgeous backyard. Don't miss this!Add to Calendar
Home Details
Home Type
- Single Family
Est. Annual Taxes
- $5,902
Year Built
- Built in 2016
Lot Details
- 6,970 Sq Ft Lot
- Landscaped
HOA Fees
- $95 Monthly HOA Fees
Parking
- 2 Car Attached Garage
Home Design
- Contemporary Architecture
- Traditional Architecture
- Slab Foundation
- Shingle Roof
- HardiePlank Type
- Stone Veneer
Interior Spaces
- 3,569 Sq Ft Home
- 2-Story Property
- Sound System
- Tray Ceiling
- Smooth Ceilings
- Ceiling Fan
- EPA Qualified Fireplace
- Gas Fireplace
- Living Room with Fireplace
- Dining Room
- Home Office
- Loft
- Screened Porch
Kitchen
- Butlers Pantry
- Double Oven
- Electric Cooktop
- Microwave
- Dishwasher
- Stainless Steel Appliances
- Kitchen Island
- Granite Countertops
Flooring
- Wood
- Carpet
- Tile
Bedrooms and Bathrooms
- 5 Bedrooms
- Main Floor Bedroom
- Walk-In Closet
- In-Law or Guest Suite
- Double Vanity
- Separate Shower in Primary Bathroom
- Soaking Tub
Laundry
- Laundry Room
- Laundry on upper level
- Washer and Dryer
Outdoor Features
- Patio
Schools
- Herbert Akins Road Elementary School
- Holly Grove Middle School
- Fuquay Varina High School
Utilities
- Forced Air Heating and Cooling System
- Heating System Uses Natural Gas
- Natural Gas Connected
- Water Heater
Listing and Financial Details
- Assessor Parcel Number 0658037553
Community Details
Overview
- Association fees include ground maintenance
- Wildwood Community Assoc./Charleston Mgmt Association, Phone Number (919) 847-3003
- Wildwood Subdivision
- Maintained Community
Amenities
- Clubhouse
Recreation
- Community Playground
- Community Pool
- Park
Map
Home Values in the Area
Average Home Value in this Area
Tax History
| Year | Tax Paid | Tax Assessment Tax Assessment Total Assessment is a certain percentage of the fair market value that is determined by local assessors to be the total taxable value of land and additions on the property. | Land | Improvement |
|---|---|---|---|---|
| 2024 | $5,902 | $686,343 | $130,000 | $556,343 |
| 2023 | $5,029 | $464,380 | $70,000 | $394,380 |
| 2022 | $4,855 | $464,380 | $70,000 | $394,380 |
| 2021 | $4,764 | $464,380 | $70,000 | $394,380 |
| 2020 | $4,764 | $464,380 | $70,000 | $394,380 |
| 2019 | $5,164 | $427,496 | $70,000 | $357,496 |
| 2018 | $4,666 | $427,496 | $70,000 | $357,496 |
| 2017 | $4,498 | $427,496 | $70,000 | $357,496 |
| 2016 | $723 | $70,000 | $70,000 | $0 |
Property History
| Date | Event | Price | Change | Sq Ft Price |
|---|---|---|---|---|
| 04/17/2025 04/17/25 | For Sale | $800,000 | -- | $224 / Sq Ft |
Mortgage History
| Date | Status | Loan Amount | Loan Type |
|---|---|---|---|
| Closed | $366,295 | New Conventional | |
| Closed | $368,000 | New Conventional | |
| Closed | $390,700 | New Conventional |
Similar Homes in Holly Springs, NC
Source: Doorify MLS
MLS Number: 10089613
APN: 0658.03-03-7553-000
- 156 Greenhurst Cir
- 104 Somerset Farm Dr
- 216 Harvester Dr
- 520 Hidden Cellars Dr
- 0 High Pocket Dr
- 105 Damask Rose Dr
- 2027 Hayes Ln
- 408 Teal Lake Dr
- 104 Chaseford Ct
- 4612 Sharpecroft Way
- 2522 Dalmahoy Ln
- 2527 Girvan Dr
- 204 Cassada Ct
- 104 Abbeville Ln
- 112 Gadsbury Dr
- 709 Teal Lake Dr
- 2436 Fiddich Ln
- 213 Meadow Fox Rd
- 2238 Cherry Top Dr
- 2232 Cherry Top Dr
