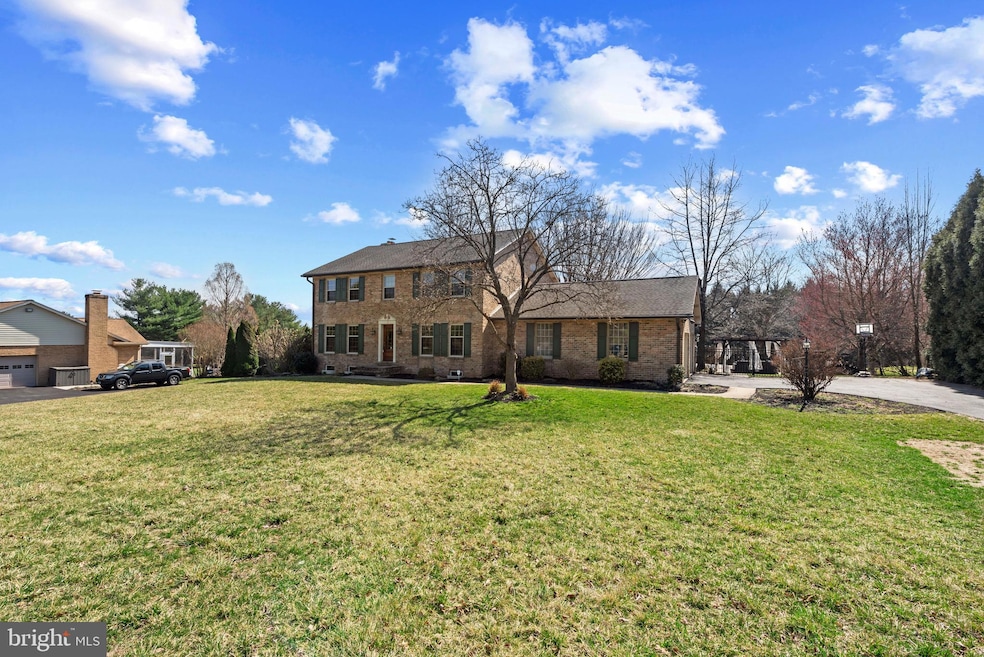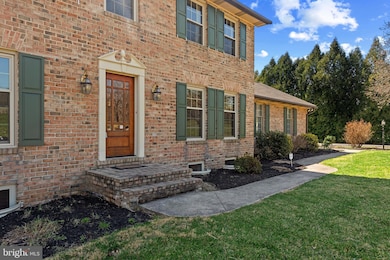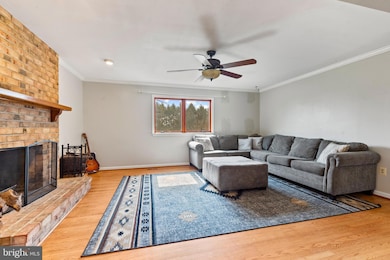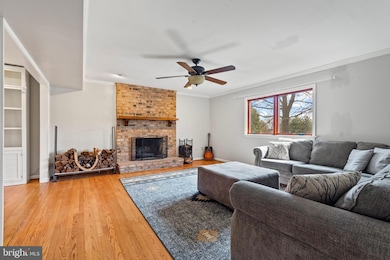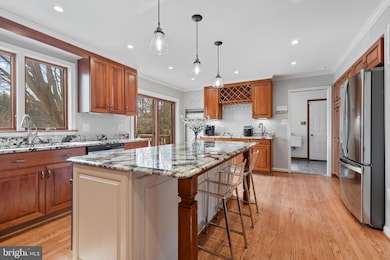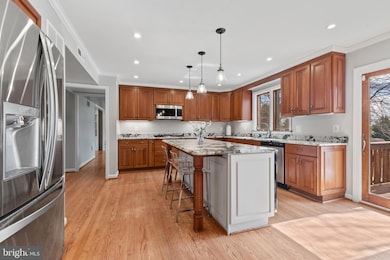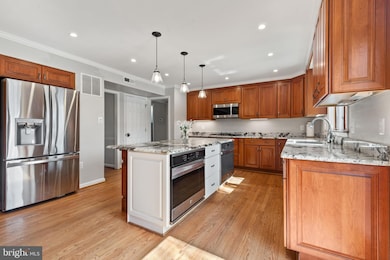
5210 Hayloft Ct Frederick, MD 21703
Braddock Heights NeighborhoodHighlights
- Private Pool
- View of Trees or Woods
- Deck
- Gourmet Kitchen
- Colonial Architecture
- Recreation Room
About This Home
As of April 2025Stunning All-Brick Colonial with No HOA or City Taxes!
Welcome to this beautifully remodeled all-brick colonial in Hillside Estates, offering timeless elegance and modern upgrades. Nestled on a serene 1.4 acre lot, this home boasts hardwood floors throughout and exquisite crown molding for a touch of sophistication.
The gourmet kitchen is a chef’s dream, featuring granite countertops, a 7-foot island, double ovens, a 5-burner gas cooktop, and a wet bar area—perfect for entertaining. Off of the kitchen is a formal dining area for all of your holiday gatherings. A spacious family room with large bookshelves and a brick fireplace. A spacious mudroom off the two-car garage adds convenience to your daily routine.
Upstairs, the luxurious primary suite is a retreat in itself, offering a spa-like bathroom with a walk-in shower, dual controls, and a double sink vanity. Three additional bedrooms, all with custom closet organizers, provide ample space.
The finished basement is a versatile space, complete with a rec room, bedroom, full bath, storage, and windows for natural light. A walk-out leads to a stunning backyard featuring a beautiful patio, deck, hot tub, and an in-ground gunite pool—your own private oasis! Large fenced in area ready for your Spring Garden. Replacement roof, windows, updated bathrooms in 2016, Easy commuter access to Rts. 15/340/40/70/270.
Enjoy the freedom of no HOA or city taxes while living in a home that perfectly balances elegance and comfort. Don’t miss this exceptional opportunity—schedule your private tour today!
Home Details
Home Type
- Single Family
Est. Annual Taxes
- $6,760
Year Built
- Built in 1986 | Remodeled in 2016
Lot Details
- 1.4 Acre Lot
- Northwest Facing Home
- Partially Fenced Property
- No Through Street
- Level Lot
- Property is in very good condition
- Property is zoned R1
Parking
- 2 Car Attached Garage
- 4 Driveway Spaces
- Parking Storage or Cabinetry
- Side Facing Garage
- Garage Door Opener
Home Design
- Colonial Architecture
- Brick Exterior Construction
- Permanent Foundation
- Architectural Shingle Roof
- Vinyl Siding
Interior Spaces
- Property has 3 Levels
- Chair Railings
- Crown Molding
- Ceiling Fan
- Brick Fireplace
- Six Panel Doors
- Mud Room
- Living Room
- Dining Room
- Recreation Room
- Storage Room
- Home Gym
- Views of Woods
- Attic
- Finished Basement
Kitchen
- Gourmet Kitchen
- Built-In Oven
- Cooktop
- Microwave
- Dishwasher
- Kitchen Island
- Upgraded Countertops
Flooring
- Wood
- Carpet
- Ceramic Tile
Bedrooms and Bathrooms
- 4 Bedrooms
- En-Suite Primary Bedroom
- Bathtub with Shower
- Walk-in Shower
Laundry
- Laundry Room
- Laundry on main level
- Dryer
- Washer
Outdoor Features
- Private Pool
- Deck
- Patio
- Porch
Schools
- Tuscarora Elementary School
- Ballenger Creek Middle School
- Tuscarora High School
Utilities
- Central Air
- Heat Pump System
- Well
- Electric Water Heater
- On Site Septic
Community Details
- No Home Owners Association
- Hillside Estates Subdivision
Listing and Financial Details
- Tax Lot 9
- Assessor Parcel Number 1123443732
Map
Home Values in the Area
Average Home Value in this Area
Property History
| Date | Event | Price | Change | Sq Ft Price |
|---|---|---|---|---|
| 04/10/2025 04/10/25 | Sold | $747,000 | +3.0% | $220 / Sq Ft |
| 03/20/2025 03/20/25 | For Sale | $724,900 | +5.8% | $213 / Sq Ft |
| 10/26/2023 10/26/23 | Sold | $685,000 | +1.5% | $205 / Sq Ft |
| 10/01/2023 10/01/23 | Pending | -- | -- | -- |
| 09/26/2023 09/26/23 | For Sale | $675,000 | +32.4% | $202 / Sq Ft |
| 11/08/2019 11/08/19 | Sold | $510,000 | -0.8% | $153 / Sq Ft |
| 10/02/2019 10/02/19 | Price Changed | $514,000 | -1.9% | $154 / Sq Ft |
| 09/26/2019 09/26/19 | For Sale | $524,000 | +40.7% | $157 / Sq Ft |
| 11/18/2015 11/18/15 | Sold | $372,500 | -0.1% | $149 / Sq Ft |
| 10/22/2015 10/22/15 | Price Changed | $372,750 | -1.9% | $149 / Sq Ft |
| 09/30/2015 09/30/15 | Pending | -- | -- | -- |
| 09/30/2015 09/30/15 | Price Changed | $380,000 | +2.0% | $152 / Sq Ft |
| 09/15/2015 09/15/15 | For Sale | $372,500 | -- | $149 / Sq Ft |
Tax History
| Year | Tax Paid | Tax Assessment Tax Assessment Total Assessment is a certain percentage of the fair market value that is determined by local assessors to be the total taxable value of land and additions on the property. | Land | Improvement |
|---|---|---|---|---|
| 2024 | $6,846 | $553,167 | $0 | $0 |
| 2023 | $5,698 | $496,600 | $108,200 | $388,400 |
| 2022 | $5,429 | $468,100 | $0 | $0 |
| 2021 | $5,046 | $439,600 | $0 | $0 |
| 2020 | $4,923 | $411,100 | $108,200 | $302,900 |
| 2019 | $4,903 | $409,400 | $0 | $0 |
| 2018 | $4,778 | $407,700 | $0 | $0 |
| 2017 | $4,821 | $406,000 | $0 | $0 |
| 2016 | $5,037 | $402,400 | $0 | $0 |
| 2015 | $5,037 | $398,800 | $0 | $0 |
| 2014 | $5,037 | $395,200 | $0 | $0 |
Mortgage History
| Date | Status | Loan Amount | Loan Type |
|---|---|---|---|
| Open | $672,122 | FHA | |
| Closed | $667,683 | FHA | |
| Previous Owner | $372,000 | VA | |
| Previous Owner | $57,000 | Stand Alone Second | |
| Previous Owner | $310,000 | VA | |
| Previous Owner | $120,000 | Credit Line Revolving | |
| Previous Owner | $340,800 | New Conventional | |
| Previous Owner | $335,250 | New Conventional | |
| Previous Owner | $417,000 | Stand Alone Second | |
| Previous Owner | $130,000 | No Value Available | |
| Closed | -- | No Value Available |
Deed History
| Date | Type | Sale Price | Title Company |
|---|---|---|---|
| Deed | $685,000 | First American Title Insurance | |
| Interfamily Deed Transfer | -- | Accommodation | |
| Deed | $510,000 | Village Settlements Inc | |
| Deed | $372,500 | United Title Services Llc | |
| Deed | $460,000 | -- | |
| Deed | $171,800 | -- | |
| Deed | $82,400 | -- |
Similar Homes in Frederick, MD
Source: Bright MLS
MLS Number: MDFR2060204
APN: 23-443732
- 5515 Feagaville Ln
- 6009 Sweetwater Ct
- 4426 Teen Barnes Rd
- 6306 Fulmer Rd
- 0 Mount Zion Rd Unit MDFR2061560
- 6127 Jefferson Blvd
- 6241 Darlington Ct
- 5839 Bella Marie Way
- 5879 Bella Marie Way
- 6215 S Clifton Rd
- 6157 Murray Terrace
- 6005 Calla Place
- 5876 Imperial Dr
- 5564 Brittany Ct
- 6252 Darlington Ct
- 6248 Rainier Dr
- 6180 Murray Terrace
- 5027 Wesley Square
- 6433 Towncrest Ct W
- 6415 Towncrest Ct W
