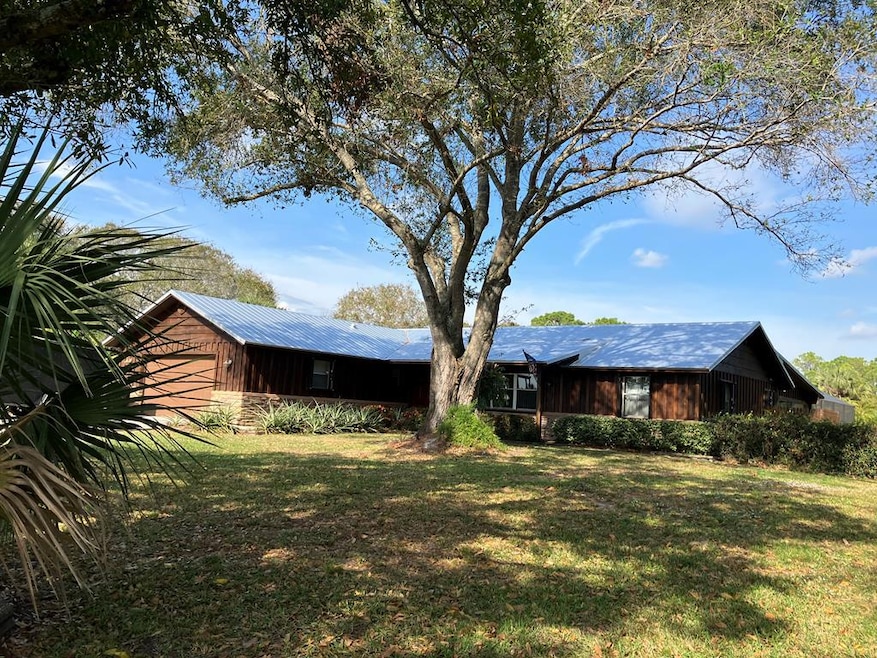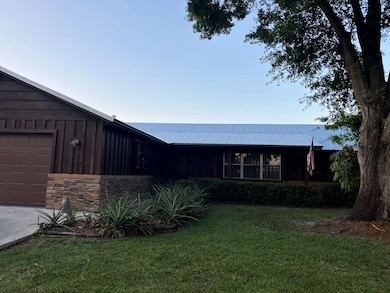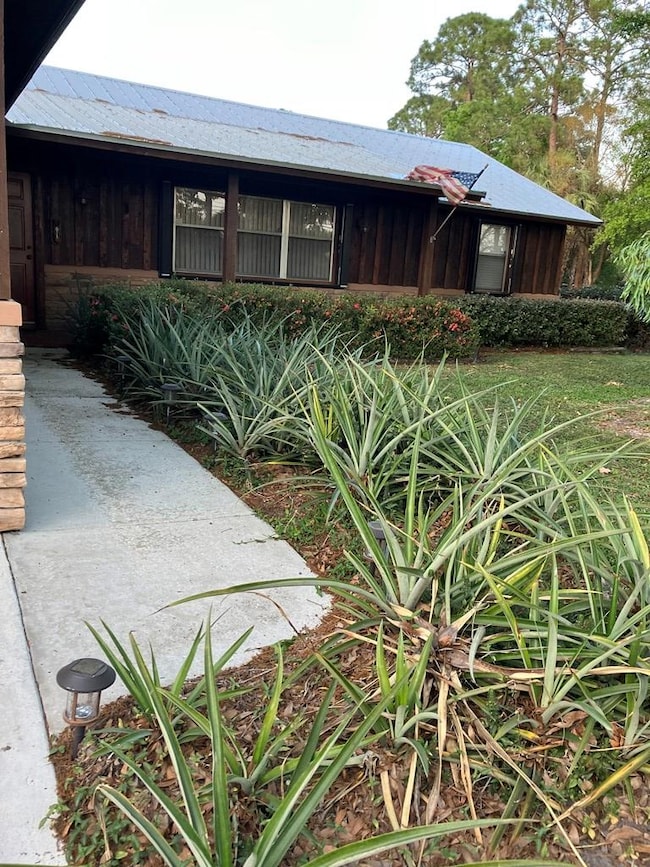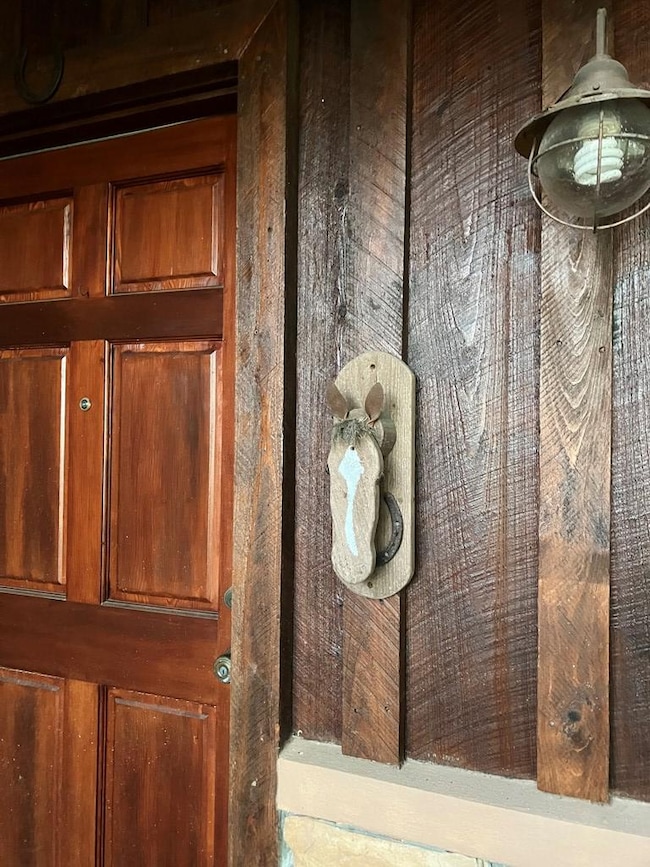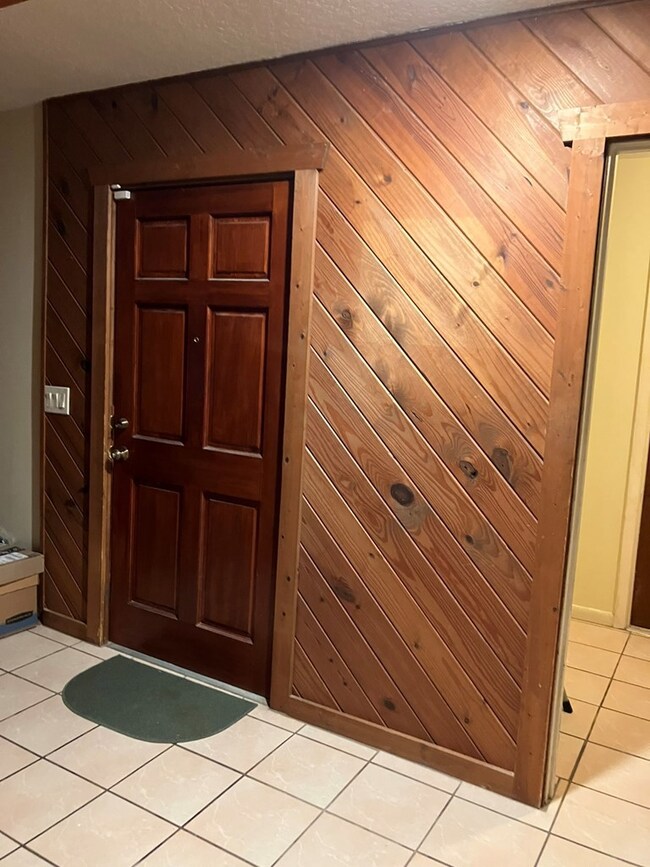
5210 Indrio Rd Fort Pierce, FL 34951
Lakewood Park NeighborhoodEstimated payment $4,073/month
Highlights
- Barn or Stable
- 1.01 Acre Lot
- Wooded Lot
- Concrete Pool
- Open Floorplan
- Ranch Style House
About This Home
Country living with city conveniences. Agent owned 3/2/2 ranch style home on 1 acre. Features include split bedroom plan, family room, laundry room, hurricane shutters on all windows, huge 45'x 60' screened in pool area which includes a 14' x 60' covered porch. Property also features a 30' x 40' workshop with a 12 x 40 patio area, and a steer barn for the kid's 4-H project. Kitchen has been remodeled with brand new cabinets, counter tops, farm sink, barn door pantry and brand-new appliances. The bathrooms have been updated, and the air conditioner was replaced November of 2024.
Listing Agent
Hometown Realty of North Fl. Inc. Brokerage Email: 3524639001, HometownRealtyNF@bellsouth.net License #0513636
Home Details
Home Type
- Single Family
Est. Annual Taxes
- $2,333
Year Built
- Built in 1985
Lot Details
- 1.01 Acre Lot
- Lot Dimensions are 150 x 293.26
- Property fronts a county road
- Chain Link Fence
- Landscaped
- Rectangular Lot
- Level Lot
- Cleared Lot
- Wooded Lot
Parking
- 2 Car Attached Garage
- Garage Door Opener
- Open Parking
Home Design
- Ranch Style House
- Split Level Home
- Slab Foundation
- Frame Construction
- Metal Roof
- Stone
Interior Spaces
- 1,680 Sq Ft Home
- Open Floorplan
- Ceiling Fan
- Single Hung Windows
- Blinds
- Sliding Doors
Kitchen
- Eat-In Kitchen
- Electric Range
- Microwave
- Dishwasher
Flooring
- Laminate
- Tile
Bedrooms and Bathrooms
- 3 Bedrooms
- Linen Closet
- Walk-In Closet
- Dressing Area
- 2 Full Bathrooms
- Bathtub with Shower
- Shower Only
Laundry
- Laundry Room
- Washer and Dryer Hookup
Home Security
- Alarm System
- High Impact Windows
- Fire and Smoke Detector
Pool
- Concrete Pool
- In Ground Pool
- Pool Deck
- Saltwater Pool
- Screen Enclosure
- Pool Sweep
Outdoor Features
- Exterior Lighting
- Separate Outdoor Workshop
- Shed
- Porch
Utilities
- Cooling Available
- Heating System Uses Propane
- No Utilities
- Well
- Electric Water Heater
- Water Softener
- Septic Tank
Additional Features
- Energy-Efficient Insulation
- Barn or Stable
Listing and Financial Details
- Assessor Parcel Number 141824300350007
Map
Home Values in the Area
Average Home Value in this Area
Tax History
| Year | Tax Paid | Tax Assessment Tax Assessment Total Assessment is a certain percentage of the fair market value that is determined by local assessors to be the total taxable value of land and additions on the property. | Land | Improvement |
|---|---|---|---|---|
| 2024 | $2,277 | $143,649 | -- | -- |
| 2023 | $2,277 | $139,466 | $0 | $0 |
| 2022 | $2,108 | $135,404 | $0 | $0 |
| 2021 | $2,099 | $131,461 | $0 | $0 |
| 2020 | $2,085 | $129,646 | $0 | $0 |
| 2019 | $2,049 | $126,732 | $0 | $0 |
| 2018 | $1,899 | $124,369 | $0 | $0 |
| 2017 | $1,872 | $170,800 | $42,300 | $128,500 |
| 2016 | $1,816 | $150,200 | $27,300 | $122,900 |
| 2015 | $1,841 | $142,000 | $30,900 | $111,100 |
| 2014 | $1,797 | $117,537 | $0 | $0 |
Property History
| Date | Event | Price | Change | Sq Ft Price |
|---|---|---|---|---|
| 03/04/2025 03/04/25 | For Sale | $695,000 | -- | $414 / Sq Ft |
Mortgage History
| Date | Status | Loan Amount | Loan Type |
|---|---|---|---|
| Closed | $400,000 | Credit Line Revolving | |
| Closed | $100,000 | Credit Line Revolving |
Similar Homes in Fort Pierce, FL
Source: Dixie Gilchrist Levy Counties Board of REALTORS®
MLS Number: 794403
APN: 14-18-243-0035-0007
- TBD Southwind Trail
- 0 Slash Pine Trail Unit A11722582
- 0 Slash Pine Trail Unit R11043423
- 6008 Indrio Rd Unit 8
- 6034 Indrio Rd Unit 7
- 6020 Indrio Rd Unit 6
- 6028 Indrio Rd Unit 2
- 6006 Indrio Rd Unit 4
- 6018 Indrio Rd Unit 6
- 6030 Indrio Rd Unit 3
- 51000 Southwind Tr
- 4603 Redwood Dr
- 0 Snail Kite Ln
- 0 Grovers Rd Unit A11704424
- 5305 Southwind Trail
- 4800 Eagle Dr
- 5310 Echo Pines Cir E
- 5207 Indian Bend Ln
- 5011 Paleo Pines Cir
- 5013 Eastwood Dr
