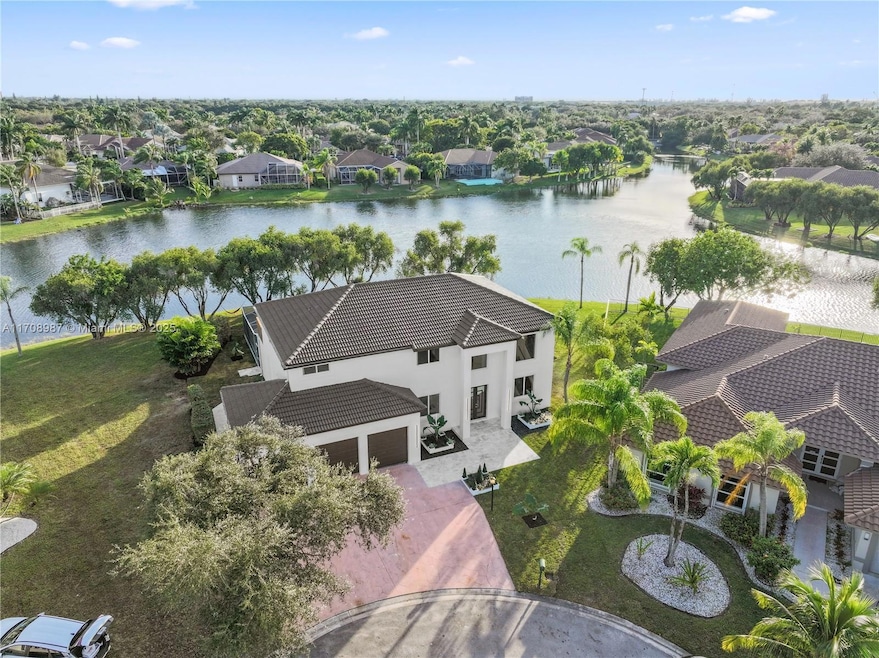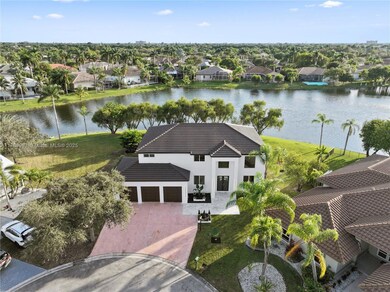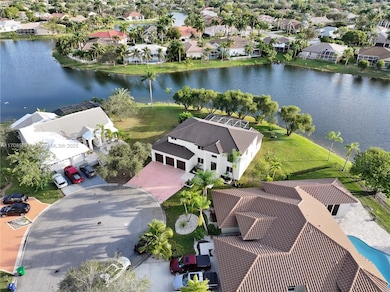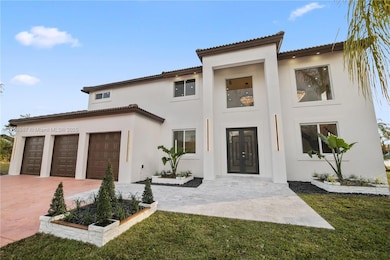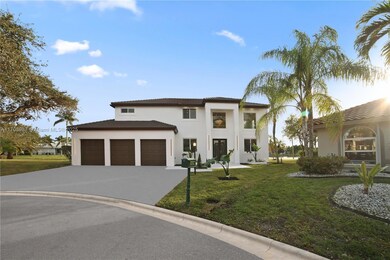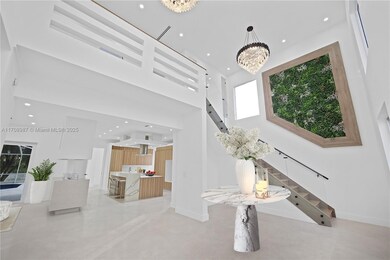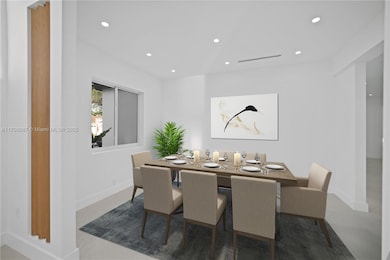
5210 NW 110th Ave Coral Springs, FL 33076
Kensington NeighborhoodHighlights
- Lake Front
- In Ground Pool
- Two Primary Bathrooms
- Country Hills Elementary School Rated A-
- 14,413 Sq Ft lot
- Deck
About This Home
As of February 2025It’s the thoughtful details that make this lake front home Unique!
Completely updated, including brand new modern kitchen with Butler pantry, all new bathrooms and hardware, 2 new A/C units, new air ducts and modern vents
All new appliances, plus complete new impact windows and doors
Even the walls and insulation are new, if you can believe it
Beautiful 48x48 porcelain downstairs and stained wooden floors upstairs.
Two en-suite bedrooms open to new terrace over the pool and facing the lake and sunsets
Pool & pool deck also resurfaced, large driveway, and finished 3 car garage, offering a perfect blend of elegance and comfort
This is perfect for someone searching for a distinct home with undeniable elegance and exceptional finishes at the end of the cul-de-sac
NEW Staged furniture
Home Details
Home Type
- Single Family
Est. Annual Taxes
- $1,158
Year Built
- Built in 1995
Lot Details
- 0.33 Acre Lot
- 190 Ft Wide Lot
- Lake Front
- Waterfront Tip Lot
- Cul-De-Sac
- North Facing Home
- Property is zoned RS-3,4,5
HOA Fees
- $25 Monthly HOA Fees
Parking
- 3 Car Attached Garage
- 4 Attached Carport Spaces
- Automatic Garage Door Opener
- Driveway
- Paver Block
- Open Parking
Property Views
- Lake
- Pool
Home Design
- Substantially Remodeled
- Tile Roof
- Concrete Block And Stucco Construction
Interior Spaces
- 3,424 Sq Ft Home
- 2-Story Property
- Wet Bar
- Vaulted Ceiling
- Decorative Fireplace
- Sliding Windows
- Entrance Foyer
- Great Room
- Formal Dining Room
- Den
- Storage Room
Kitchen
- Breakfast Area or Nook
- Eat-In Kitchen
- Built-In Self-Cleaning Oven
- Electric Range
- Microwave
- Free-Standing Freezer
- Ice Maker
- Dishwasher
- Cooking Island
- Snack Bar or Counter
- Disposal
Flooring
- Wood
- Vinyl
Bedrooms and Bathrooms
- 5 Bedrooms
- Primary Bedroom Upstairs
- Closet Cabinetry
- Walk-In Closet
- Two Primary Bathrooms
- Dual Sinks
- Roman Tub
- Bathtub
- Shower Only in Primary Bathroom
Laundry
- Laundry in Utility Room
- Dryer
- Washer
Home Security
- High Impact Windows
- High Impact Door
Eco-Friendly Details
- Energy-Efficient Appliances
- Energy-Efficient Windows
- Energy-Efficient Construction
- Energy-Efficient HVAC
- Energy-Efficient Doors
Pool
- In Ground Pool
- Fence Around Pool
- Pool Equipment Stays
Outdoor Features
- Access To Lake
- Balcony
- Deck
- Patio
Utilities
- Central Heating and Cooling System
- Electric Water Heater
Community Details
- Kensington,Kensignton Subdivision
Listing and Financial Details
- Assessor Parcel Number 484108020420
Map
Home Values in the Area
Average Home Value in this Area
Property History
| Date | Event | Price | Change | Sq Ft Price |
|---|---|---|---|---|
| 02/13/2025 02/13/25 | Sold | $1,420,000 | -5.3% | $415 / Sq Ft |
| 02/02/2025 02/02/25 | Pending | -- | -- | -- |
| 02/01/2025 02/01/25 | For Sale | $1,500,000 | 0.0% | $438 / Sq Ft |
| 01/25/2025 01/25/25 | Pending | -- | -- | -- |
| 01/04/2025 01/04/25 | For Sale | $1,500,000 | +82.9% | $438 / Sq Ft |
| 08/12/2024 08/12/24 | Sold | $820,000 | -8.9% | $228 / Sq Ft |
| 04/22/2024 04/22/24 | For Sale | $900,000 | -- | $251 / Sq Ft |
Tax History
| Year | Tax Paid | Tax Assessment Tax Assessment Total Assessment is a certain percentage of the fair market value that is determined by local assessors to be the total taxable value of land and additions on the property. | Land | Improvement |
|---|---|---|---|---|
| 2025 | $1,158 | $820,750 | $172,960 | $647,790 |
| 2024 | $1,063 | $820,750 | $172,960 | $647,790 |
| 2023 | $1,063 | $387,200 | $0 | $0 |
| 2022 | $1,015 | $375,930 | $0 | $0 |
| 2021 | $883 | $364,990 | $0 | $0 |
| 2020 | $835 | $359,960 | $0 | $0 |
| 2019 | $825 | $351,870 | $0 | $0 |
| 2018 | $652 | $345,310 | $0 | $0 |
| 2017 | $589 | $338,210 | $0 | $0 |
| 2016 | $556 | $331,260 | $0 | $0 |
| 2015 | $6,418 | $328,960 | $0 | $0 |
| 2014 | $6,352 | $326,350 | $0 | $0 |
| 2013 | -- | $392,950 | $172,970 | $219,980 |
Mortgage History
| Date | Status | Loan Amount | Loan Type |
|---|---|---|---|
| Open | $975,000 | New Conventional | |
| Closed | $365,000 | Construction | |
| Previous Owner | $492,000 | Construction | |
| Previous Owner | $451,500 | VA | |
| Previous Owner | $483,000 | VA | |
| Previous Owner | $576,000 | Unknown | |
| Previous Owner | $72,000 | Credit Line Revolving | |
| Previous Owner | $172,000 | Stand Alone Second | |
| Previous Owner | $461,658 | Unknown | |
| Previous Owner | $288,900 | Unknown | |
| Previous Owner | $100,000 | Credit Line Revolving | |
| Previous Owner | $240,000 | New Conventional | |
| Previous Owner | $203,150 | No Value Available |
Deed History
| Date | Type | Sale Price | Title Company |
|---|---|---|---|
| Deed | -- | None Listed On Document | |
| Warranty Deed | $1,420,000 | None Listed On Document | |
| Warranty Deed | $820,000 | Title Service And Escrow Compa | |
| Interfamily Deed Transfer | -- | None Available | |
| Quit Claim Deed | $100 | -- | |
| Warranty Deed | $299,900 | -- |
Similar Homes in the area
Source: MIAMI REALTORS® MLS
MLS Number: A11708987
APN: 48-41-08-02-0420
- 5121 Kensington Cir
- 5408 NW 109th Ln
- 5135 Kensington Cir
- 10969 NW 55th St
- 5278 NW 112th Terrace
- 11257 NW 51st St
- 5289 NW 112th Way
- 10742 NW 49th Manor
- 11245 NW 53rd Ct
- 8177 NW 107th Ave
- 11205 NW 49th St
- 4974 NW 106th Way
- 5044 NW 113th Ave
- 10708 NW 55th Place
- 4957 NW 111th Terrace
- 5438 NW 106th Dr
- 4919 NW 106th Ave
- 10636 NW 49th St
- 11282 NW 46th Dr
- 11030 NW 46th Dr
