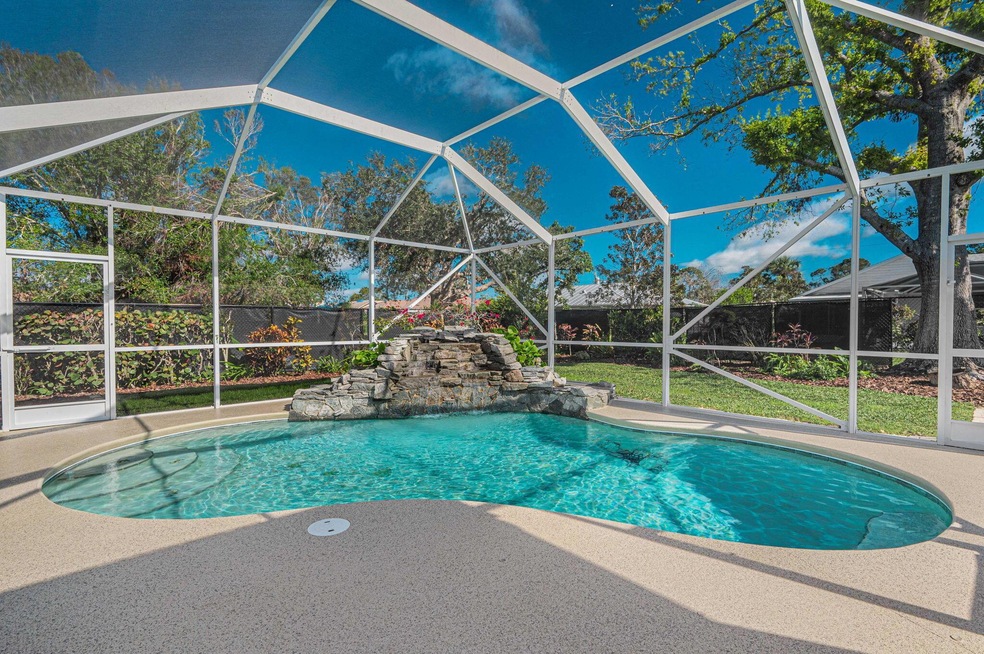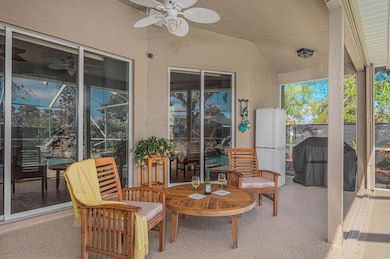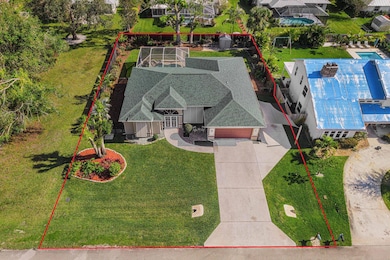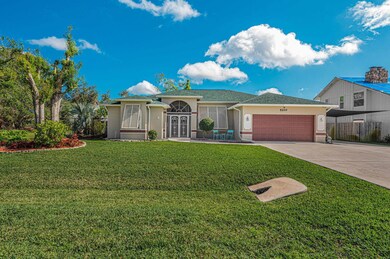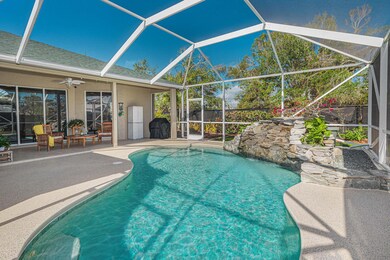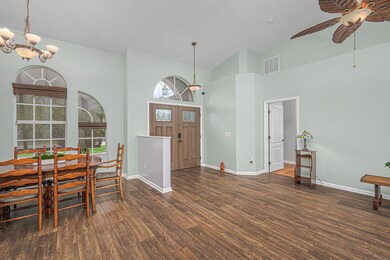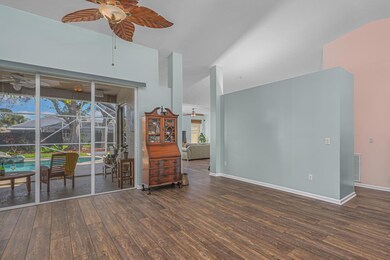
5210 Paleo Pines Cir Fort Pierce, FL 34951
Lakewood Park NeighborhoodHighlights
- Concrete Pool
- Vaulted Ceiling
- Breakfast Area or Nook
- Fruit Trees
- Roman Tub
- Walk-In Closet
About This Home
As of March 2025OPEN HOUSE TODAY 11am-2pm. 3-bedroom, 2-bath pool home in beautiful Holiday Pines. This tropical paradise has mature Oak trees, plus Fig, Sea Grape, Cherry, and Banana fruit trees in fenced yard. New shingle roof and air conditioner! Screened-in saltwater and heated pool has relaxing waterfall as well as room to entertain. 2-car garage, extra paved area on side of home covered with sail cloth for boat or extra car. 1,997 square foot interior living, CBS constr., built 2005. Split floor plan. Master suite has dual walk-in closets, Roman tub, and shower in bathroom. Laminate wood floors 2019, washer/dryer 2020, kitchen appliances all 5 years (or less) in age, 2020 Accordion and Bahama hurricane shutters, int. paint 2024, ext. paint 2020. Golf course within walking distance.
Home Details
Home Type
- Single Family
Est. Annual Taxes
- $2,959
Year Built
- Built in 2005
Lot Details
- 0.26 Acre Lot
- Fenced
- Sprinkler System
- Fruit Trees
- Property is zoned RS-4Co
Parking
- 2 Car Garage
- Garage Door Opener
Home Design
- Shingle Roof
- Composition Roof
Interior Spaces
- 1,997 Sq Ft Home
- 1-Story Property
- Vaulted Ceiling
- Ceiling Fan
- Blinds
- Family Room
- Fire and Smoke Detector
Kitchen
- Breakfast Area or Nook
- Electric Range
- Microwave
- Dishwasher
Flooring
- Laminate
- Tile
Bedrooms and Bathrooms
- 3 Bedrooms
- Walk-In Closet
- 2 Full Bathrooms
- Roman Tub
- Separate Shower in Primary Bathroom
Laundry
- Laundry Room
- Dryer
Pool
- Concrete Pool
- Saltwater Pool
- Fence Around Pool
- Screen Enclosure
Outdoor Features
- Patio
- Shed
Schools
- Lawnwood Elementary School
- Dan Mccarty Middle School
- Fort Pierce Central High School
Utilities
- Central Heating and Cooling System
- Well
- Electric Water Heater
Community Details
- Holiday Pines Subdivision
Listing and Financial Details
- Assessor Parcel Number 131280100890007
Map
Home Values in the Area
Average Home Value in this Area
Property History
| Date | Event | Price | Change | Sq Ft Price |
|---|---|---|---|---|
| 03/25/2025 03/25/25 | Sold | $465,000 | -4.1% | $233 / Sq Ft |
| 02/26/2025 02/26/25 | Pending | -- | -- | -- |
| 01/03/2025 01/03/25 | For Sale | $485,000 | -- | $243 / Sq Ft |
Tax History
| Year | Tax Paid | Tax Assessment Tax Assessment Total Assessment is a certain percentage of the fair market value that is determined by local assessors to be the total taxable value of land and additions on the property. | Land | Improvement |
|---|---|---|---|---|
| 2024 | $2,893 | $175,551 | -- | -- |
| 2023 | $2,893 | $170,438 | $0 | $0 |
| 2022 | $2,712 | $165,474 | $0 | $0 |
| 2021 | $2,708 | $160,655 | $0 | $0 |
| 2020 | $2,695 | $158,437 | $0 | $0 |
| 2019 | $2,653 | $154,875 | $0 | $0 |
| 2018 | $2,470 | $151,988 | $0 | $0 |
| 2017 | $2,439 | $165,600 | $20,900 | $144,700 |
| 2016 | $2,367 | $176,600 | $20,900 | $155,700 |
| 2015 | $2,402 | $154,900 | $16,700 | $138,200 |
| 2014 | $2,344 | $143,639 | $0 | $0 |
Mortgage History
| Date | Status | Loan Amount | Loan Type |
|---|---|---|---|
| Open | $290,000 | New Conventional | |
| Previous Owner | $25,000 | Credit Line Revolving | |
| Previous Owner | $155,648 | New Conventional | |
| Previous Owner | $180,000 | Unknown |
Deed History
| Date | Type | Sale Price | Title Company |
|---|---|---|---|
| Warranty Deed | $465,000 | Florida Title & Guarantee Agen | |
| Warranty Deed | $46,000 | First American Title Ins Co | |
| Warranty Deed | $20,000 | -- | |
| Public Action Common In Florida Clerks Tax Deed Or Tax Deeds Or Property Sold For Taxes | $2,800 | -- |
Similar Homes in Fort Pierce, FL
Source: BeachesMLS
MLS Number: R11048831
APN: 13-12-801-0089-0007
- 0 Eastwood (Lot 3) Dr Unit R11061681
- 5400 Paleo Pines Cir
- 5207 Indian Bend Ln
- 6506 Palomar Pkwy
- 6602 Palomar Pkwy
- 5011 Paleo Pines Cir
- 5013 Eastwood Dr
- 5409 Eastwood Dr
- 5110 Sanibel Ave
- 000 Sanibel Ave
- 5100 Sanibel Ave
- 4800 Eagle Dr
- 5006 Killarney Ave
- 5013 Sanibel Ave
- 5507 Killarney Ave
- 6235 Arlington Way
- 5532 Spanish River Rd
- 128 Vindale Ave
- 5310 Echo Pines Cir E
- 145 Liberty Way
